您的购物车目前是空的!
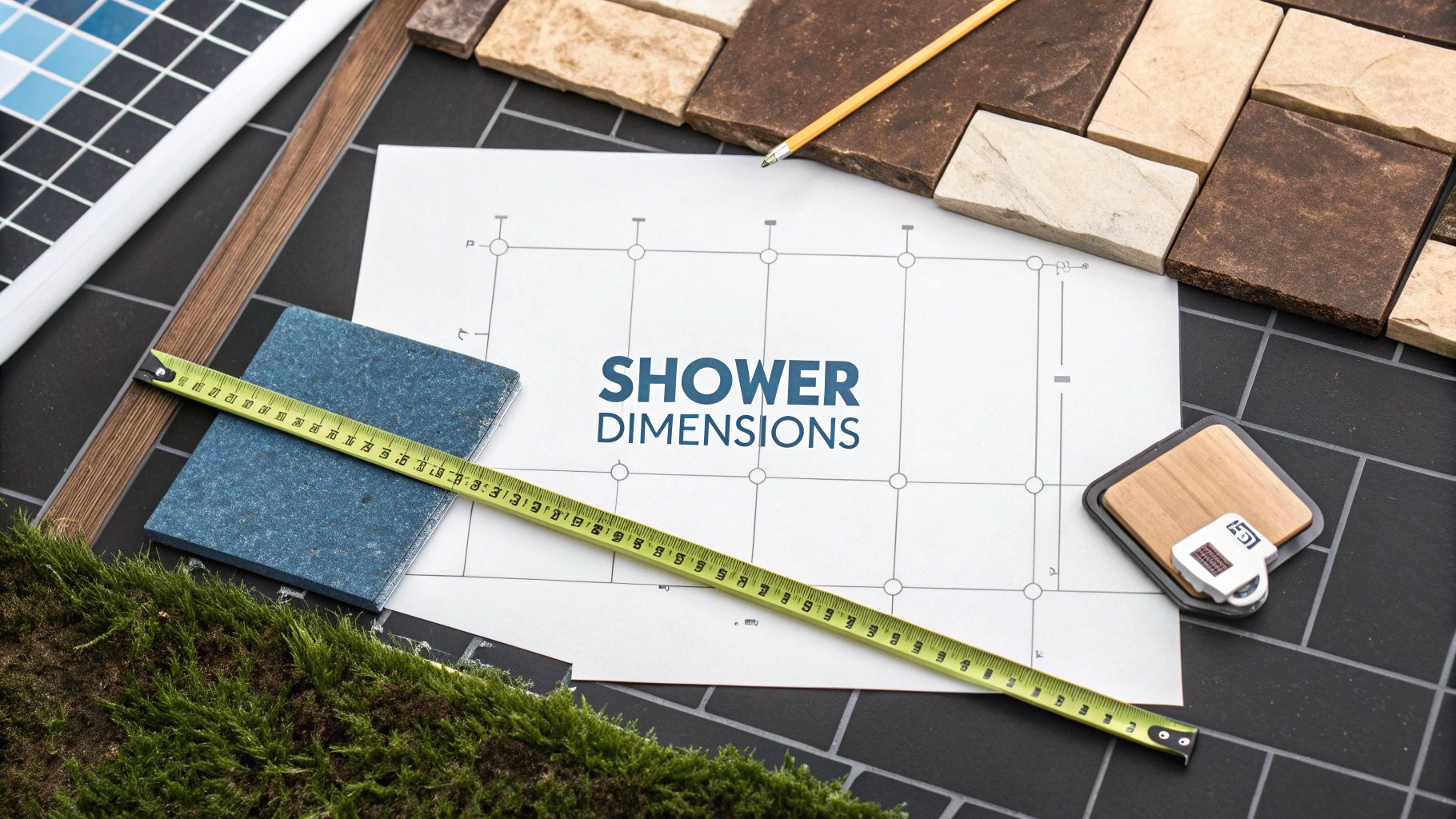
Shower Dimensions Standard: Your Complete Guide
When you’re mapping out a bathroom remodel, getting the shower dimensions right is one of the most important first steps. The most common sizes you'll run into are a comfortable 36×36 inch square shower or the classic 60×32 inch rectangle, which is perfect for most tub-to-shower conversions.
These aren't just random numbers; they represent a sweet spot between comfort and making the most of your floor space. Sticking to these well-established sizes makes finding compatible fixtures a breeze and ensures the final result feels just right.
Why Standard Shower Dimensions Matter
Picking a shower size isn't just about what looks good—it's the very foundation of a bathroom that's functional, comfortable, and visually balanced. These standard dimensions didn't appear overnight; they’re the result of decades of design evolution, creating a reliable starting point that makes life easier for both homeowners and contractors.
When you stick to a common size, you know that shower pans, doors, and wall panels from different brands will actually fit together. No one wants the headache and extra cost of custom-fitting everything. Following a shower dimensions standard also guarantees you'll have enough elbow room for your daily routine without making the rest of the bathroom feel cramped.
From Necessity to Modern Comfort
Believe it or not, the idea of a standard shower size is a fairly modern concept. It really took off after World War II, when the post-war housing boom and new indoor plumbing tech made showers a staple in American homes. Back then, a compact 32×32 inch stall was the go-to, fitting neatly into the smaller homes of the era.
As houses got bigger and our tastes changed, so did our showers, leading to the more spacious options we have today. You can dive deeper into this evolution in our complete guide on standard shower sizes.
Historically, standardized showers were all about practicality. Today, those same standards are the jumping-off point for creating everything from a simple, efficient stall to a luxurious, spa-like retreat.
A Quick Reference for Common Sizes
To help you get a feel for what’s possible, let’s look at the most common shower sizes and where they work best. This table is a great starting point for matching a shower to your bathroom, whether you’re working with a tiny guest bath or a sprawling master suite.
Standard Shower Dimensions at a Glance
Use this table to quickly find the right shower size for your project, from a small guest bath to a master suite retreat.
| Category | Common Dimensions (Width x Depth) | Ideal Use Case |
|---|---|---|
| Small Square | 32 x 32 inches | Perfect for tight spaces, guest bathrooms, or basements where efficiency is key. |
| Standard Square | 36 x 36 inches | A popular and comfortable choice that offers more elbow room for most bathrooms. |
| Standard Rectangle | 60 x 32 inches | The go-to for tub-to-shower conversions, matching the footprint of a standard bathtub. |
| Spacious Rectangle | 60 x 36 inches | Offers a bit more depth than a standard tub conversion, adding a touch of luxury. |
| Luxury Walk-In | 72 x 48 inches | Ideal for master bathrooms, providing a spa-like feel with plenty of room for benches or dual showerheads. |
As you can see, the options range from purely functional to downright luxurious. As you consider these sizes, think about how each one would affect the flow and feel of your space. To get more context on how these dimensions became so common, you can learn more about the post-war housing boom's influence on bathroom design.
How Modern Shower Standards Were Shaped
To really get a feel for today’s shower dimensions standard, you have to look back at how the modern shower even came to be. It wasn't a single "aha!" moment. Instead, it was a slow burn of evolving technology, plumbing breakthroughs, and our changing ideas about what it means to be clean. This journey from a clunky novelty to a bathroom must-have is what directly shaped the sizes we now take for granted.
The story starts way before the sleek fixtures we have now. Early showers were anything but practical, often needing someone to manually pump water. This history really drives home how much technology had to advance before anyone even thought about standardizing the shower's size.
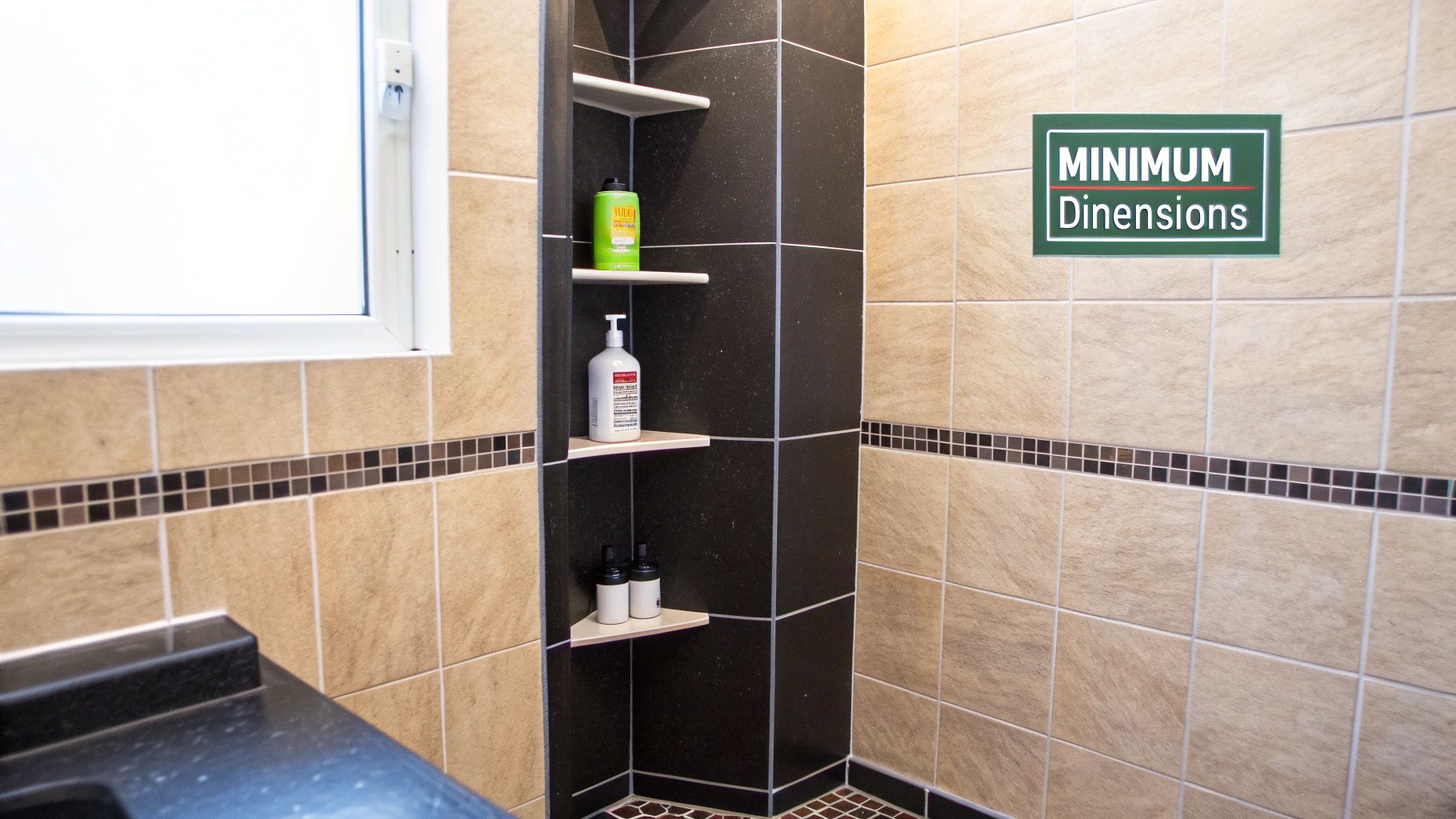
The very first mechanical shower, patented back in 1767, actually used a hand pump and recycled the same water over and over. It was the arrival of reliable indoor plumbing around 1850 that completely changed the game. Suddenly, showers could get a continuous stream of fresh water, setting the stage for the enclosed stalls we're all familiar with. You can dive deeper into these early shower innovations on Wikipedia.
The Post-War Boom and Standardization
The real turning point for shower standards came after World War II. The massive housing boom that followed the war created a huge demand for efficient, repeatable construction. Builders needed parts they could easily find and install, which led to standard sizes for everything from doors and windows to bathtubs and, yes, showers.
This is when the shower went from being a luxury item to a household staple. To squeeze into the modest floor plans of post-war homes, the first standards were compact and purely functional. A common size was 32×32 inches—a dimension that got the job done without eating up precious square footage. This practical, no-nonsense approach laid the foundation for every shower dimensions standard that followed.
The dimensions we use today are a direct legacy of this period. They represent a balance struck between manufacturing efficiency, construction practicality, and the fundamental human need for a comfortable, functional space.
Evolving Toward Comfort and Luxury
As homes got bigger and design trends changed, so did our expectations for the bathroom. That purely functional shower stall started to transform into a space for relaxation and comfort. This cultural shift pushed manufacturers to offer a much wider variety of sizes, moving well beyond the bare minimum.
- Tub-to-Shower Conversions: As people started ripping out their old 60×32 inch bathtubs, that dimension became a new default size for rectangular walk-in showers.
- Increased Comfort: Homeowners wanted more elbow room, and the 36×36 inch square shower quickly became the new, more comfortable standard.
- Luxury and Accessibility: The desire for spa-like experiences at home and the growing need for accessible design brought us even larger dimensions, like 60×36 inches and bigger for walk-in models.
This evolution is still happening. Today, you can take even a standard-sized shower and deck it out with advanced features, turning a basic enclosure into a personal retreat. With thoughtful design, a great shower experience isn't just about size anymore.
Matching Shower Types to Your Floor Plan
Picking the right shower for your bathroom is a lot like choosing the right piece of furniture for a room. You wouldn't put a giant sectional in a tiny studio apartment, right? The same logic applies here. The goal is to match the shower type to your floor plan to make sure the space is comfortable, functional, and just flows right.
Let's walk through the most common shower setups. Each one is designed to solve a different puzzle, whether you're working with a cramped guest bath or mapping out a spacious master suite. Getting a feel for these options will help you see what makes the most sense for your home.
The Classic Tub-Shower Combo
This is the workhorse of the family bathroom, a setup most of us grew up with. It's the perfect marriage of a relaxing bathtub and a quick, convenient shower, all in one neat package. The standard dimensions for this combo are pretty consistent worldwide, usually a 60-inch by 30-inch alcove tub, with a slightly roomier version at 60 inches by 32 inches. These sizes became the go-to because they hit that sweet spot between comfort and space efficiency. If you want to dig deeper into how these dimensions became so common, you can find more insights on residential shower sizes and their global use.
The Space-Saving Corner Shower
When you're really tight on space, the corner shower is your best friend. It’s designed to tuck away neatly, using a footprint that would otherwise be dead space. These units often have a curved or angled front (called a neo-angle) which is a clever trick to give you more elbow room inside without taking over the floor.
- Common Dimensions: You'll typically find these in 36×36 inch or 38×38 inch sizes.
- Best For: Small bathrooms, powder rooms, or that basement bathroom you're finally finishing where a full-sized shower just won't fit.
The Versatile Alcove Shower
An alcove shower is built into a nook, surrounded by three walls. This makes it an incredibly popular choice for anyone looking to ditch their old bathtub for a walk-in shower, since it slides right into the same footprint a standard tub would occupy.
You have a few standard sizes to work with:
- 36×36 inches: A comfortable, roomy square.
- 48×36 inches: A more generous rectangular shape.
- 60×32 inches: The most common size, perfect for a direct tub replacement.
This visual really brings home how much a few extra inches can matter.
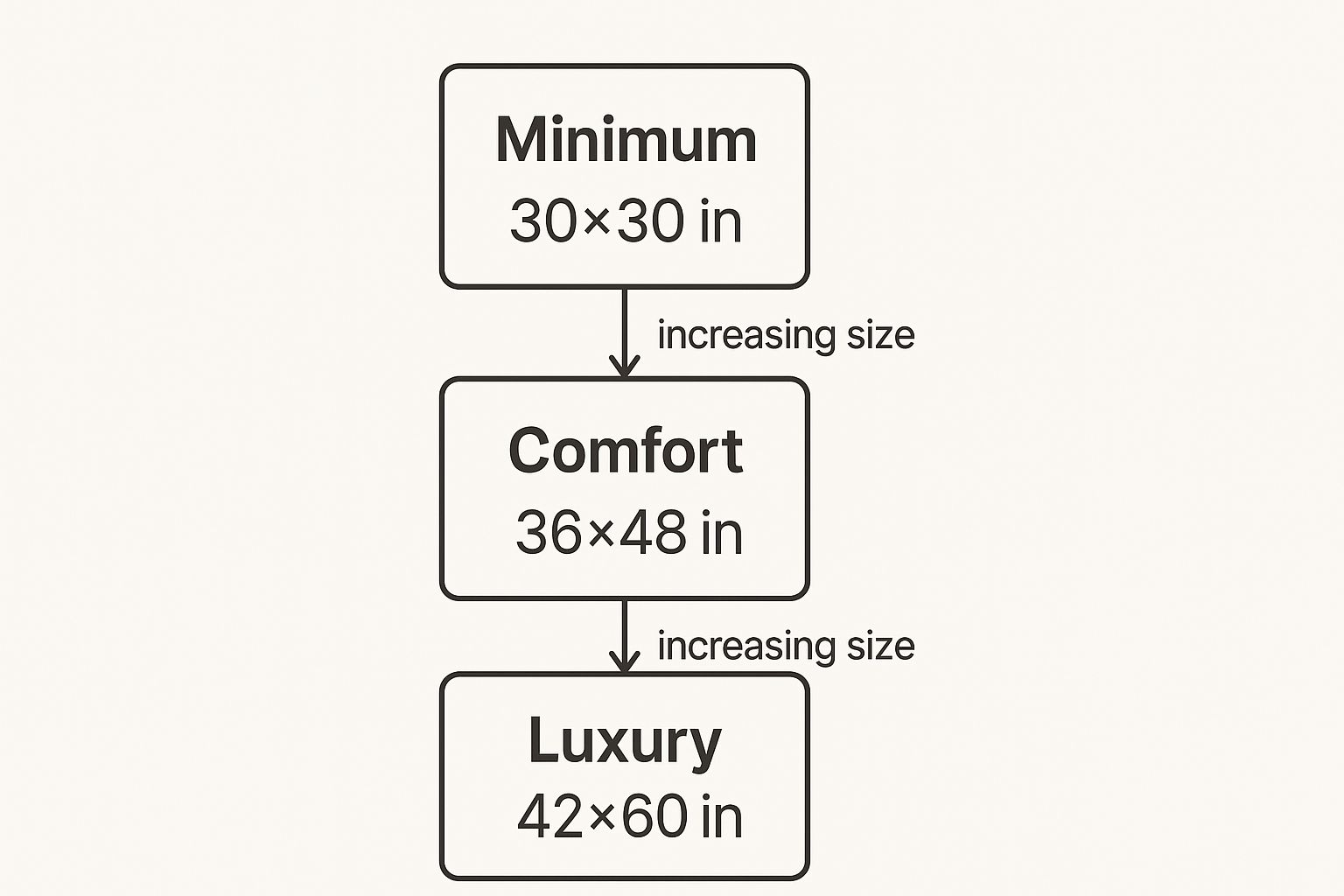
As you can see, jumping from the bare-minimum 30×30 inch shower to a much more luxurious 42×60 inch space completely changes the experience. It's the difference between just getting clean and actually enjoying a moment of escape.
The Luxurious Walk-In Shower
Now we're talking. A walk-in shower is all about creating an open, seamless feel in your bathroom. Because they have very low curbs (or no curbs at all), they feel like a natural extension of the room. This is where you can get creative, adding features like built-in benches, niches for your products, and multiple showerheads.
The dimensions for walk-in showers usually start around 48×36 inches but can easily expand to 60×42 inches or even larger for a truly spa-like retreat. It's a design that feels both stunningly modern and incredibly relaxing.
Understanding Building Codes and Accessibility
When you're mapping out your dream shower, it's easy to get lost in tile samples and fixture finishes. But before you get too far, we need to talk about the less glamorous—but far more important—side of things: safety and legal compliance. These aren't just suggestions; they're non-negotiable rules designed to keep you and your family safe.
Think of building codes as the essential blueprint for a safe and functional shower. The most common set of rules you'll encounter in the United States comes from the International Residential Code (IRC). When it comes to the shower dimensions standard, the IRC gets very specific.
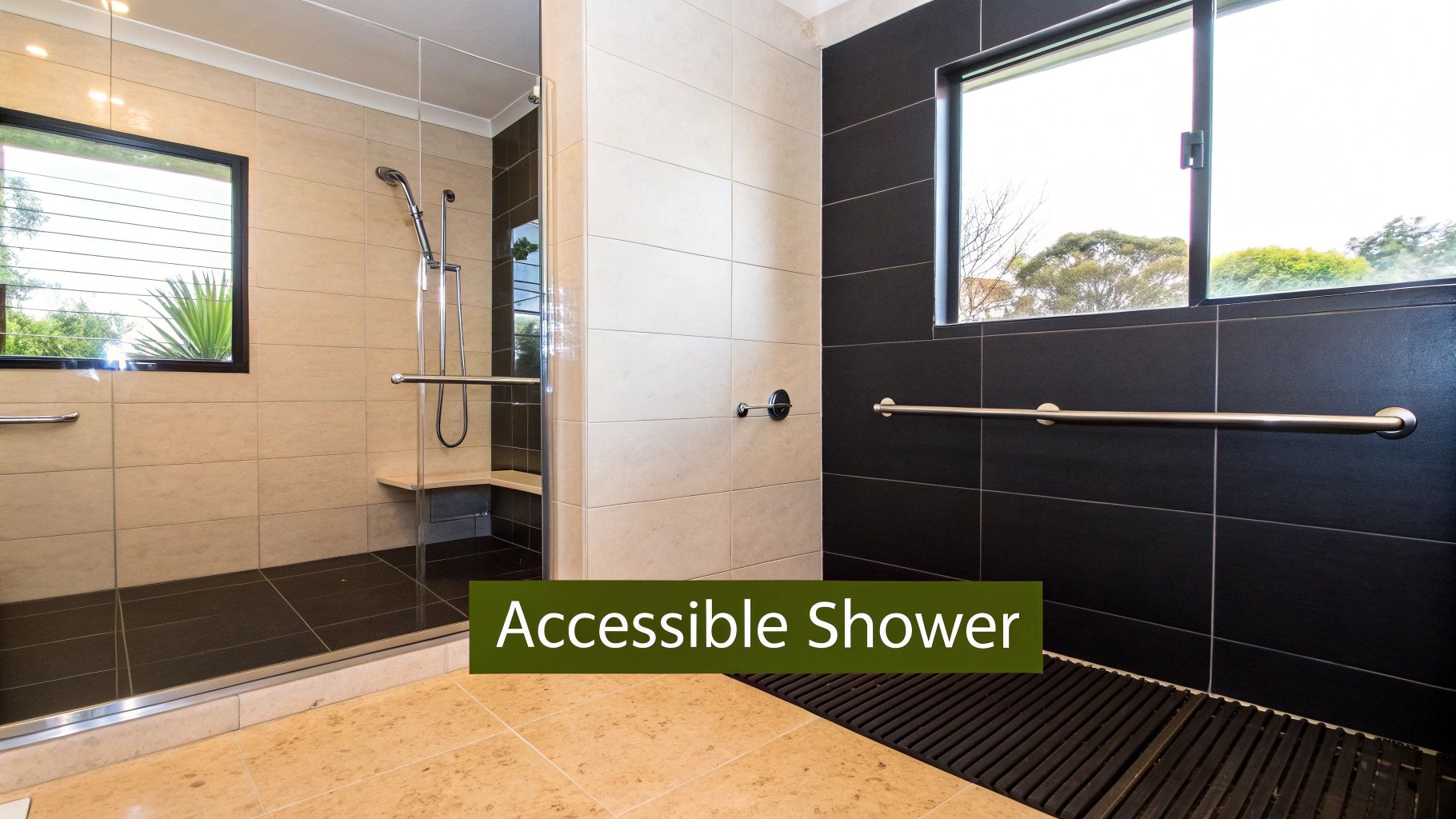
The code requires every shower to have a minimum finished interior of 900 square inches. If you're picturing a square, that works out to a 30×30 inch space. This is the absolute legal minimum.
Honestly, though? Most designers and homeowners will tell you a 30×30 inch shower feels pretty cramped. Bumping that up to 36×36 inches makes a world of difference, giving you enough elbow room for a much more comfortable, less claustrophobic daily routine.
Beyond the Floorplan Minimums
The rulebook doesn't stop at the shower floor. The IRC has a few other critical measurements you'll need to follow to make sure your remodel passes inspection and is safe for the long haul.
- Ceiling Height: You need at least 80 inches of vertical clearance measured from the shower drain up to the ceiling.
- Door Clearance: If you have a swinging shower door, it has to open outward. That opening needs to be at least 22 inches wide so you can get in and out easily.
- Shower Curbs: That little wall you step over? It must be at least 2 inches high (to keep water in) but no taller than 9 inches above the drain (so it isn't a tripping hazard).
Sticking to these guidelines is about more than just satisfying an inspector. It's about building a space that's fundamentally safe and works the way it's supposed to. This foundation of safety is what allows a shower to become a truly relaxing retreat, which you can read more about in our guide to the wellness shower and its holistic benefits.
Designing for Accessibility with ADA Standards
Beyond the basic building codes, it's smart to think about accessibility. This is especially true if you're in a multi-generational home or planning to stay in your house for the long haul. The Americans with Disabilities Act (ADA) offers a fantastic set of guidelines for creating showers that work for everyone, including those with mobility challenges.
ADA guidelines aren't just for public bathrooms. They provide an excellent framework for creating a universally accessible and future-proof bathroom in any home.
When it comes to ADA-compliant showers, there are two main types to consider:
- Transfer Showers: These are built for someone who can move from a wheelchair to a built-in shower seat. They require a minimum interior space of 36×36 inches.
- Roll-In Showers: For those who need to bring a wheelchair directly into the shower, you'll need a much larger footprint. The minimum size here is 60×30 inches to ensure there's enough room to maneuver safely.
By keeping these standards in mind, you're not just building a beautiful shower that meets code. You're creating a welcoming and functional space that will serve every person, at every stage of life.
Transforming Your Shower Into a Personal Spa
Getting the right shower dimensions standard is a great start, but it's the fixtures you choose that truly shape the experience. This is your chance to take a purely functional shower stall and turn it into your own personal retreat. The secret? Stop thinking about individual parts and start thinking about integrated shower systems with Farne collection.
These systems are a complete, all-in-one upgrade, making sure every single piece works together perfectly, both in how it looks and how it performs. Instead of trying to piece together a showerhead from one brand, a valve from another, and a handheld wand from a third, a unified system gives you that polished, high-end look and a far better shower. It just simplifies the whole process and you never have to worry if the parts are compatible.
Elevate Your Space with the Farne Collection
The CRANACH brand's exclusive shower systems with Farne collection is a perfect example of this philosophy in action. This collection is built to turn even a standard-sized shower into a spa-like escape. Just imagine it: a gentle rainfall showerhead for total relaxation, a flexible handheld wand for practical cleaning, and powerful body jets to melt away muscle tension.
When you choose a premium system like the one from CRANACH early in your remodel, you can design your plumbing and layout around it from day one. This proactive step saves you from the headache and expense of retrofitting later and guarantees every feature is placed exactly where it needs to be. If you're designing a shower for a high-traffic area, you might also find our guide on picking the right fixtures for a gym shower helpful.
Choosing an integrated shower system is less about assembling parts and more about curating an experience. It’s an investment in your daily well-being, transforming a routine task into a moment of genuine rejuvenation.
The Farne collection brings together stunning design and advanced engineering, making luxury feel attainable. The coordinated fixtures alone can become a beautiful focal point in any bathroom. You can check out the full range and see how these systems can completely redefine your daily routine by visiting the CRANACH shower systems with Farne collection page. Planning for features like these from the beginning ensures your new shower isn't just up-to-code and comfortable, but truly exceptional.
What If Standard Shower Sizes Just Don't Cut It? Planning a Custom Shower
Standard sizes are a great starting point, but let’s be honest—sometimes your vision is bigger. What if you're dreaming of something truly unique? This is where custom shower design comes into play, letting you break free from the typical shower dimensions standard and create a space that’s all about your lifestyle and personal taste.
Forget the standard box. Maybe you’re picturing a huge walk-in shower that feels like a natural extension of the bathroom. Or perhaps you're drawn to an open-concept wet room where the entire space is waterproofed, getting rid of curbs and doors altogether. These aren't just showers; they're personal sanctuaries.
Key Things to Nail Down for a Custom Footprint
Building a custom shower is about more than just picking out gorgeous tile. There are some serious technical details you have to get right to make sure your one-of-a-kind design works perfectly and lasts for years. Good planning is everything here.
- Getting the Floor Slope Right: Unlike a pre-made shower pan, a custom floor needs to be sloped with precision. The magic number is typically a ¼ inch drop per foot to make sure every bit of water heads straight for the drain instead of pooling at your feet. For curbless and wet room designs, this is absolutely non-negotiable.
- Next-Level Waterproofing: Custom showers demand serious waterproofing. We’re not just talking about the immediate shower area; you often need to waterproof entire walls and floors to create a completely sealed, tank-like space.
- The Cost of Custom Glass: Those beautiful, big panels of frameless glass are what give modern custom showers their signature look, but they don't come cheap. The price climbs fast with size, thickness, and any special cutouts you might need for benches or hardware.
A custom shower is an investment in your home’s value, sure, but it's also an investment in your daily comfort. It definitely takes more planning and a bigger budget, but what you get in return is a show-stopping feature that standard dimensions could never deliver.
Diving into a custom design fits right in with the latest bathroom trends, which are all about personalization and creating a spa-like vibe at home. You can get more inspiration from our guide to the best bathroom trends of 2025. If you can balance your creative ideas with these practical must-dos, you'll end up with a shower that's truly exceptional.
Common Questions About Shower Dimensions
Let's dive into some of the questions that pop up most often when you're planning a new shower. Getting these details sorted out early can make the whole project run a lot smoother.
What Is The Smallest Legal Shower Size?
This is a big one. According to most building codes, like the International Residential Code (IRC), the absolute minimum finished interior size for a shower is 900 square inches. On top of that, no single side can be less than 30 inches.
So yes, a 30×30 inch shower technically meets the code. But just because you can doesn't mean you should. Ask any designer, and they'll tell you that a 36×36 inch shower is a much more practical minimum for a comfortable, non-claustrophobic experience.
How Large Should A Comfortable Walk In Shower Be?
For a walk-in shower that feels spacious for one person, 48×36 inches is a fantastic starting point. It gives you plenty of elbow room without feeling like you're in a phone booth.
If you're dreaming of something a bit more luxurious—maybe with a built-in bench or dual shower systems with Farne collection—then bumping up to 60×36 inches or even 60×42 inches is a popular move. For accessible, roll-in showers that comply with ADA guidelines, the standard is at least 60×30 inches.
Does My Shower Need A Curb?
Not necessarily! While curbs have been the traditional way to keep water contained, curbless—or "zero-entry"—showers are really popular right now. They offer a clean, modern look and are fantastic for accessibility.
Going curbless is a bit more complex, though. It requires carefully sloping the shower floor toward the drain to make sure water doesn't escape into the rest of the bathroom. Good water pressure is crucial to help the drainage do its job, and you can learn more about how to increase water pressure in your shower in our detailed guide.
Ready to transform your shower into a spa-like retreat? Explore the elegance and performance of the shower systems with Farne collection from CRANACH and find the perfect centerpiece for your new bathroom. Discover the collection today.

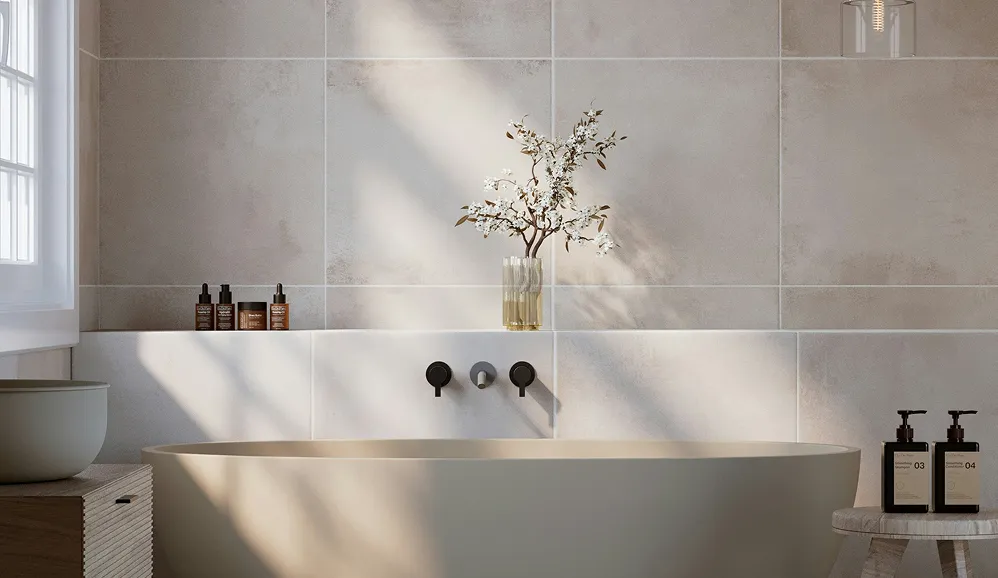
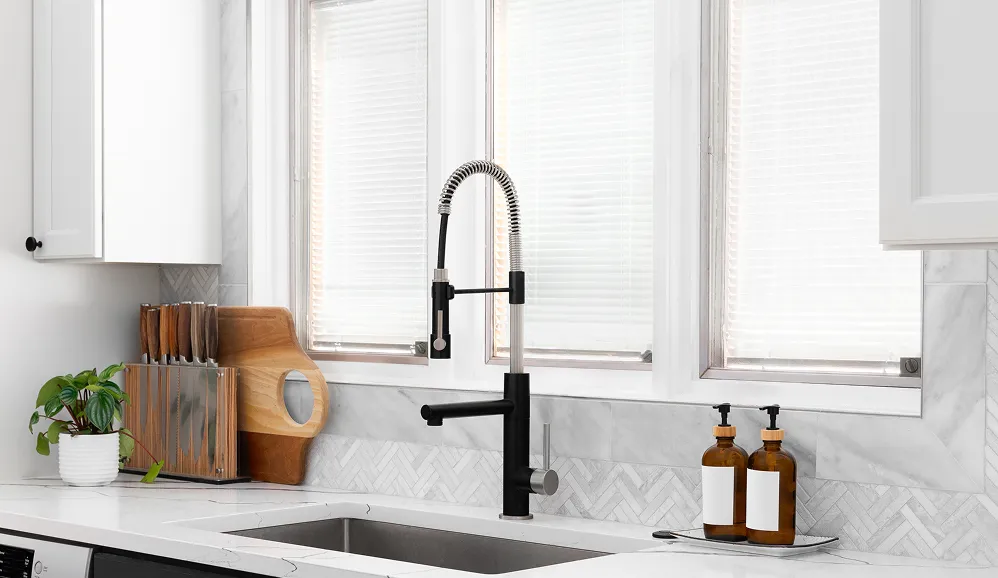
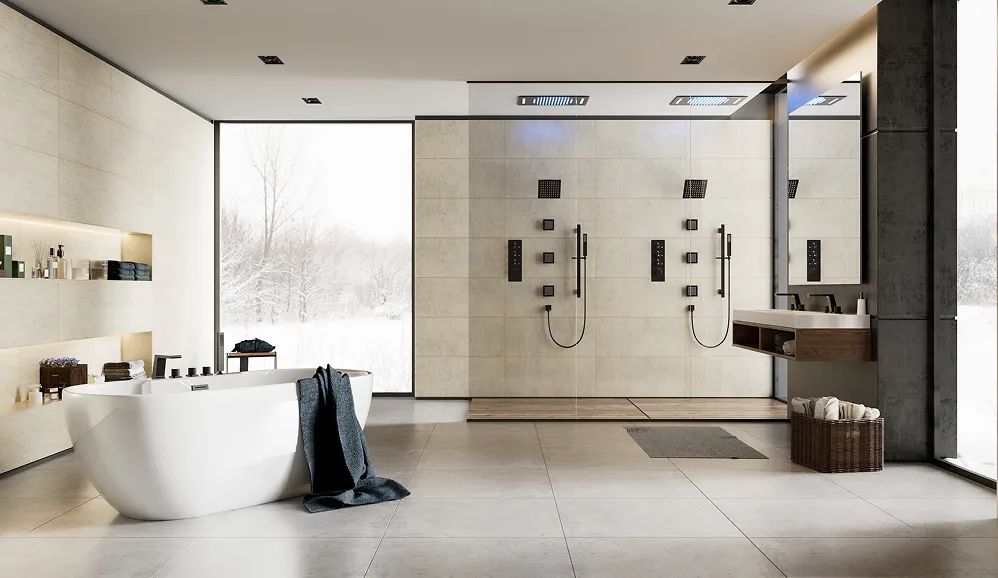
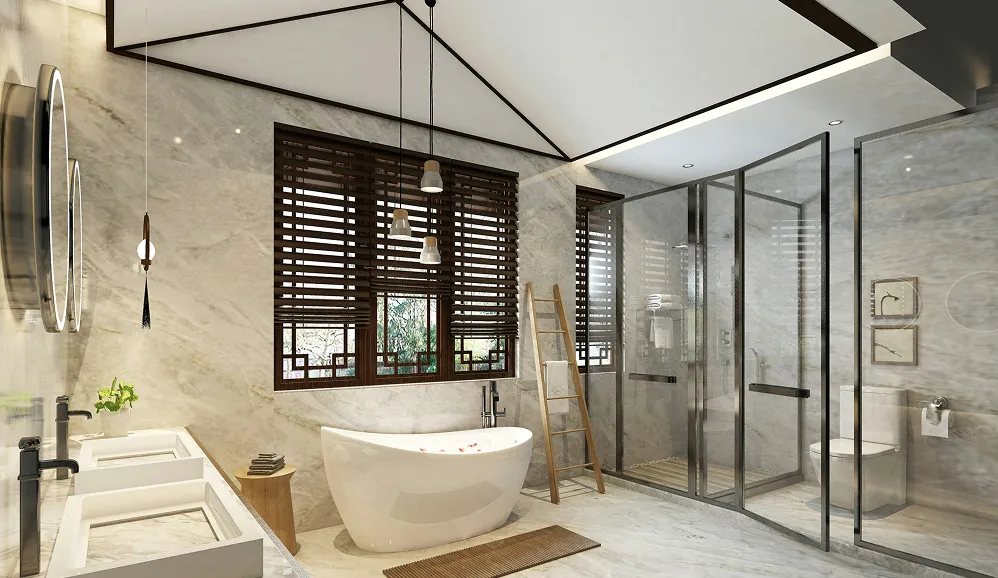
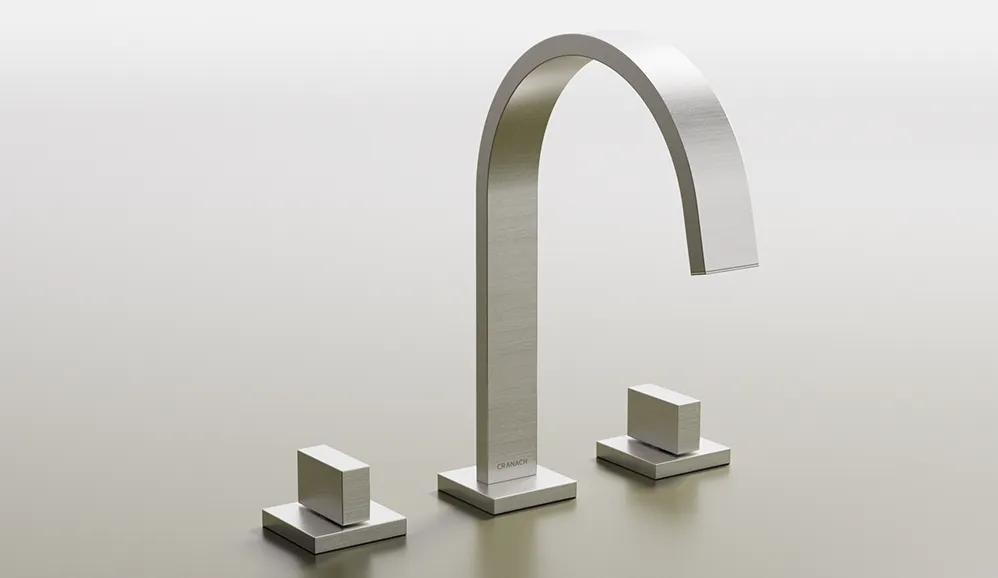
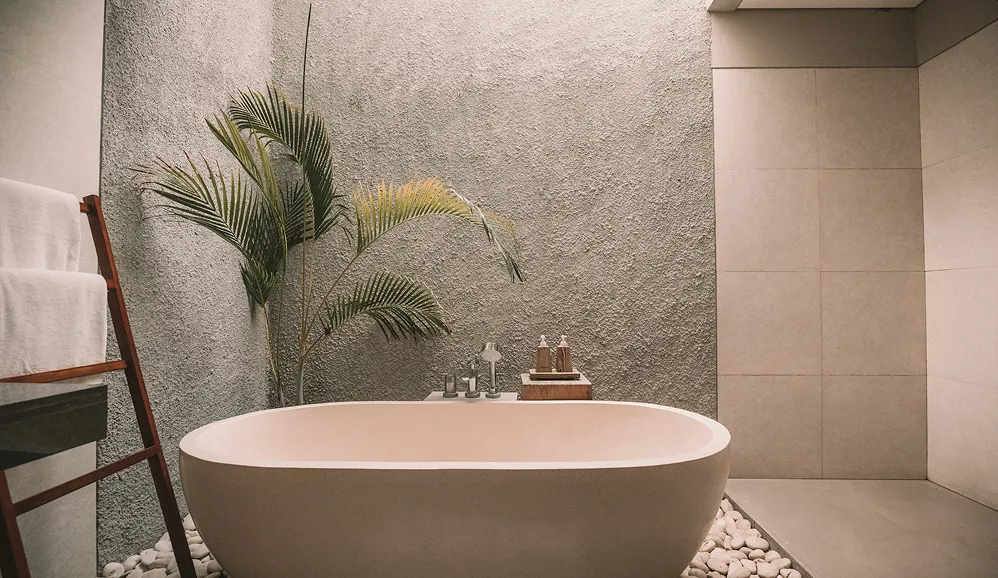
Leave a Reply