您的购物车目前是空的!
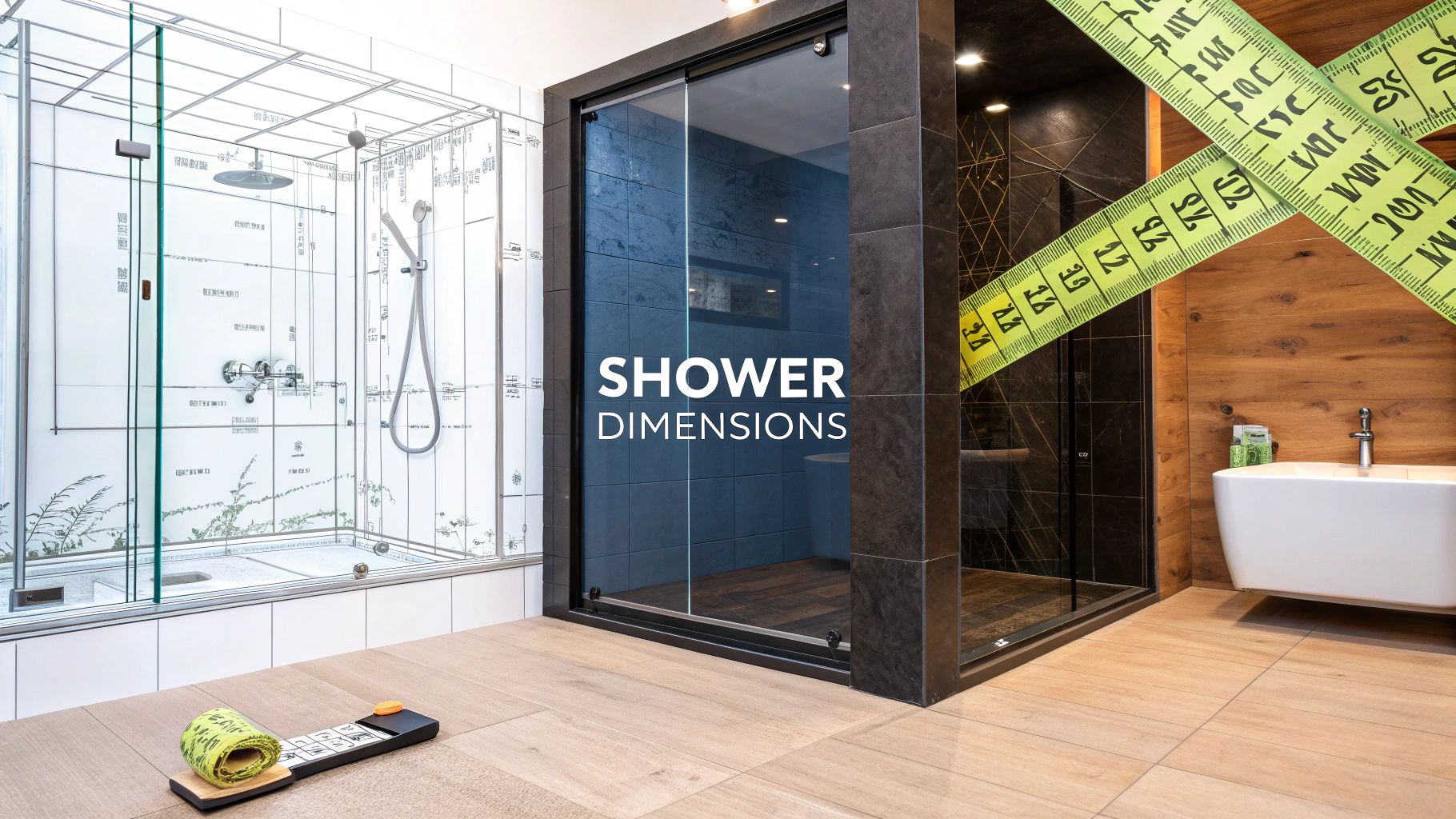
Your Guide to Standard Shower Dimensions
When you’re dreaming up a bathroom remodel, one of the first questions that pops into your head is probably about standard shower dimensions. It's a foundational piece of the puzzle. The most common sizes you'll come across start from a compact 32×32 inches for tight spots and stretch up to a roomier 60×36 inches for walk-in or alcove setups.
Think of these numbers as the industry's go-to starting points. They form the basic blueprint for everything from off-the-shelf prefabricated kits to fully custom-tiled showers.
Your Quick Guide to Common Shower Dimensions
Getting a handle on the typical sizes is like getting a map before you start a road trip—it gives you a clear sense of the landscape and what's possible. While a 36×36 inch shower is often tossed around as a comfortable minimum, the perfect dimensions for your project really come down to your bathroom’s layout, your family's needs, and, of course, local building codes.
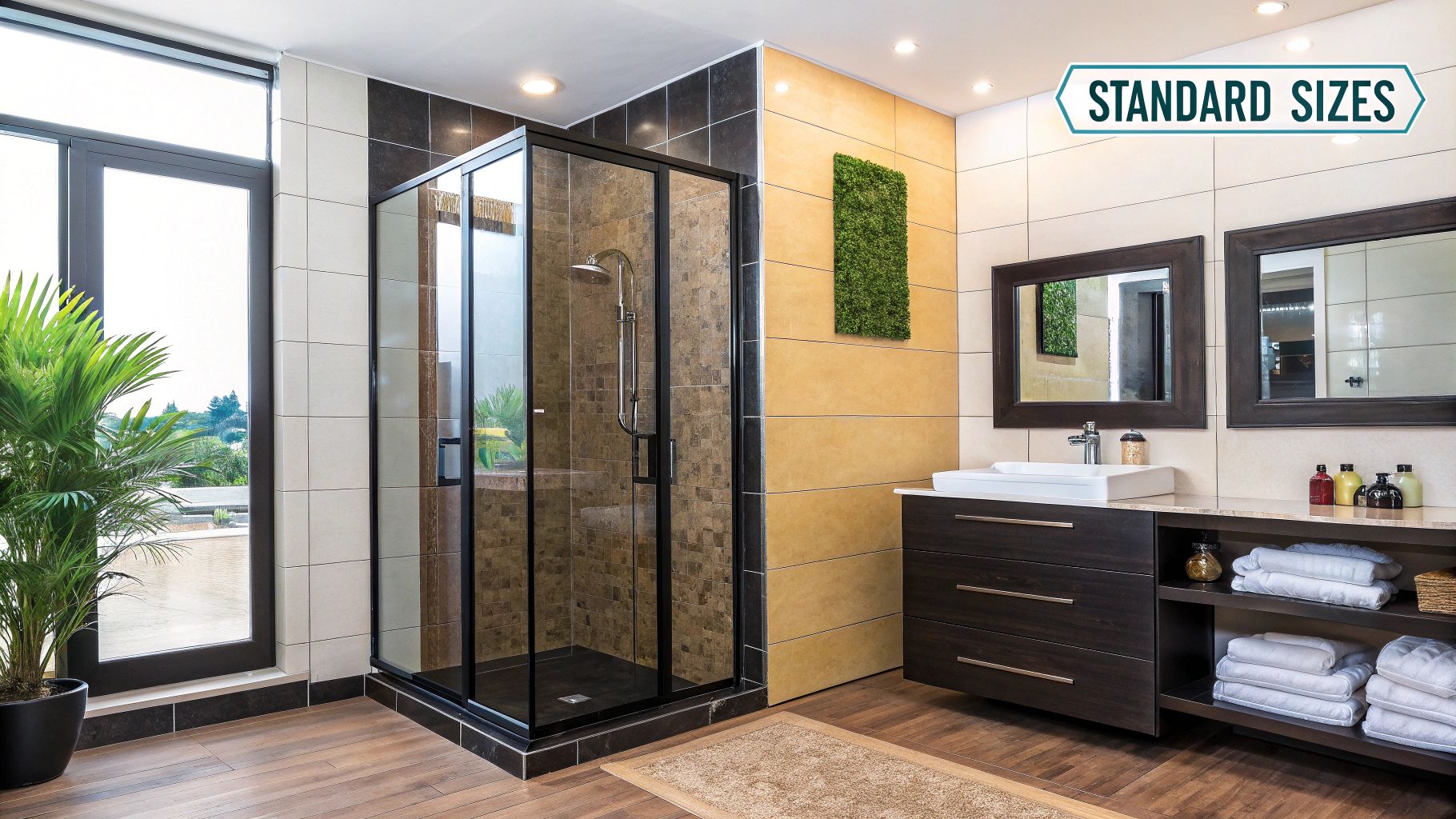
These established sizes haven't always been the standard, though. If you look back, shower dimensions in American homes have shifted right along with changes in plumbing and architecture. After the post-World War II housing boom, smaller footprints like 32×32 inches became the norm. Then, as shower-tub combos took over, rectangular shapes like 60×30 inches became a household staple. You can dive deeper into these evolving design trends with resources from the National Kitchen & Bath Association and the International Code Council.
A Quick Reference for Standard Sizes
To get your planning started on the right foot, here is a simple table outlining the most common shower sizes you'll encounter.
Common Standard Shower Dimensions at a Glance
| Size Category | Common Dimensions (Inches) | Best For |
|---|---|---|
| Small | 32 x 32, 36 x 36 | Guest bathrooms, powder rooms, or any tight corner where space is a premium. |
| Medium | 48 x 36, 60 x 32 | Most primary bathrooms, offering a great balance of comfort and practicality. |
| Large | 60 x 36, 72 x 48 | Creating a luxurious, spa-like primary suite with room for extra features. |
This table provides a great snapshot of what's out there, giving you a solid foundation for deciding which direction to go.
Here's a little more detail on how to think about those categories:
-
Small Showers (32”x32” to 36”x36”): These square footprints are lifesavers in guest bathrooms, basements, or any spot where you need to squeeze in a shower without sacrificing too much floor space. They get the job done efficiently.
-
Medium Showers (48”x36” or 60”x32”): This is the sweet spot for many primary bathrooms. These rectangular sizes give you more elbow room, striking a nice balance between everyday comfort and practicality. They’re a perfect fit for most standard alcove installations.
-
Large Showers (60”x36” or 72”x48”): If you're aiming for a true spa-like escape, these generous dimensions are what you're looking for. They can easily accommodate features like a built-in bench, multiple shower heads, or a high-end shower system.
A well-chosen shower system can completely elevate a shower, no matter its size. For instance, a sleek CRANACH rainfall shower system can make a medium-sized shower feel incredibly luxurious, proving that an amazing experience isn't just about massive dimensions. The right fixtures truly enhance both how your shower works and how it feels.
At the end of the day, these standard sizes are just a launchpad. They give you a reliable framework to build from, but the best choice is always the one that creates a functional, comfortable, and beautiful space that feels like it was made just for you.
Matching Shower Types to Your Bathroom Space
Choosing the right shower is a lot like picking a car. A zippy compact is perfect for navigating a crowded city, but you'd want an SUV for a family road trip. In the same way, the best shower for your home comes down to your bathroom's size, its layout, and how you actually live in it.
Not all showers are built the same, and getting to know the different types is your first step to finding a perfect match. The three most common styles you'll run into are alcove, corner, and standalone stalls. Each has its own standard shower dimensions and is designed for a specific job.
This diagram gives you a quick visual of the most common shower size guidelines, laying out both the absolute minimum and a more comfortable, recommended setup.
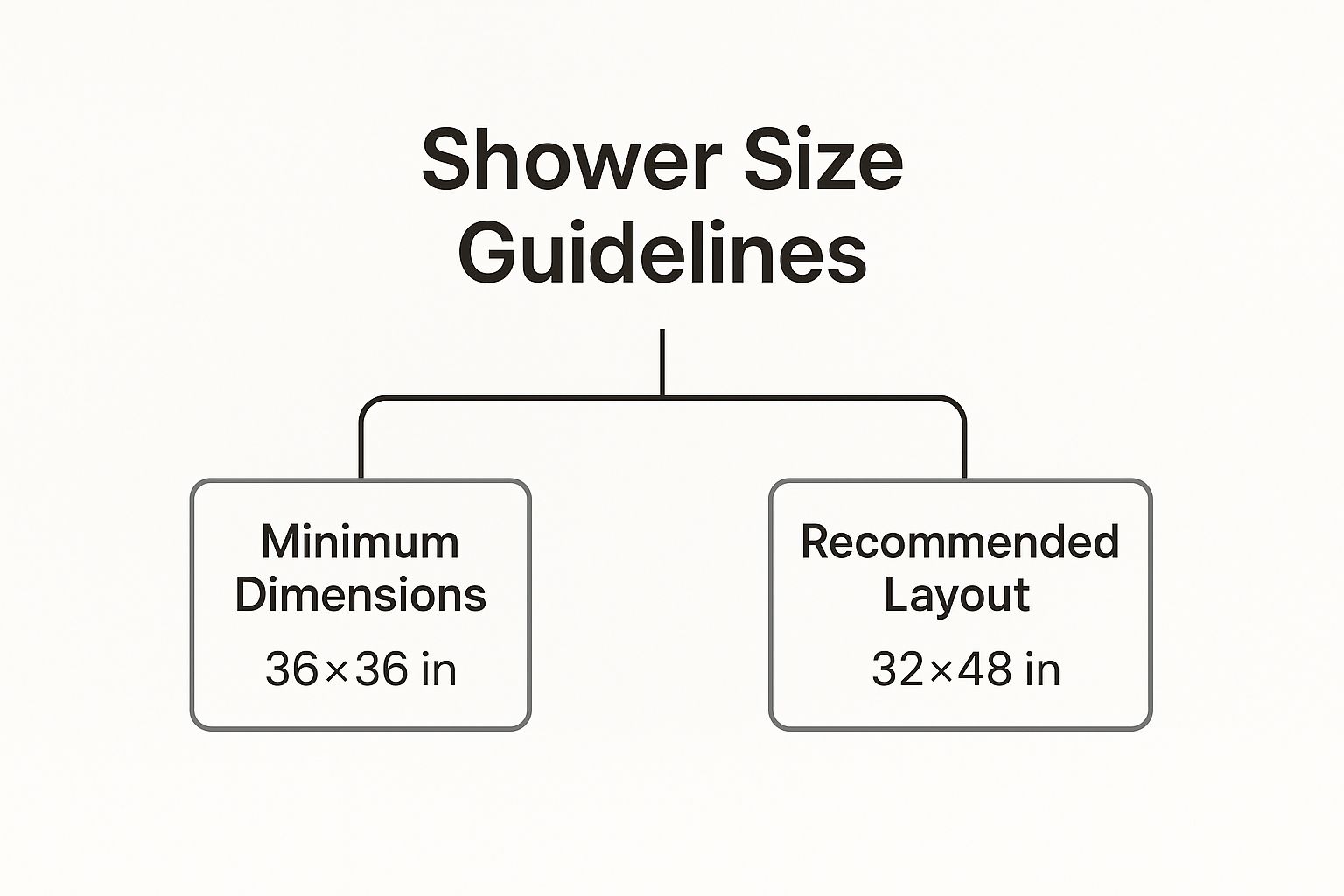
As you can see, while a 36×36 inch square is a common starting point, a rectangular 32×48 inch layout often feels much more spacious and functional.
The Ever-Popular Alcove Shower
The alcove shower is the undisputed workhorse of the American bathroom. It's the style you find tucked between three existing walls, often in the exact spot where a bathtub used to be. While its size is dictated by that three-walled space, the dimensions are usually quite predictable.
- Common Dimensions: The most frequent size is 60 inches wide by 30 or 32 inches deep. This footprint is a perfect match for a standard bathtub, making it an easy and popular choice for remodels.
- Best Use Case: It's ideal for primary and guest bathrooms where you're swapping out a tub-shower combo. You get to maximize your showering space without tearing down walls or making major changes to the room's layout.
The Space-Saving Corner Shower
What happens when your bathroom is tight on space? You look to the corners. A corner shower is a brilliant fix for smaller bathrooms, guest suites, or even powder rooms where you thought adding a full shower was impossible. They are designed to nestle right into a corner, which frees up precious floor space.
These units often have a rounded or angled front—what's known as a neo-angle design—to shrink their footprint even further. The most common standard shower dimensions for corner models are symmetrical.
- Common Dimensions: You'll most often see 36×36 inches and 42×42 inches.
- Best Use Case: They are absolutely perfect for small bathrooms where every single square inch matters. The angled door ensures it won’t swing out and bump into the vanity or toilet.
The Versatile Shower Stall
A shower stall is a self-contained, prefabricated unit that can be installed almost anywhere you have plumbing hookups. While the term "shower stall" can technically refer to any enclosed shower, it most often means a one-piece or multi-piece kit you can buy.
These stalls are incredibly versatile, coming in both square and rectangular shapes. Their straightforward installation makes them a go-to choice for DIYers and professional builders alike.
By understanding the unique perks of each shower type, you can make a smarter decision that fits both your bathroom's physical limits and your personal vision for the space. If you're curious about what's next, you might be interested in exploring the latest trends shaping modern bathrooms in 2025.
Walk-In Shower Dimensions for a Modern Feel
Walk-in showers have really moved past being just a trend; they're now a hallmark of modern, accessible luxury in bathroom design. Their open, seamless look instantly makes a room feel bigger and more sophisticated. Unlike traditional enclosed stalls, the idea of standard shower dimensions for a walk-in is much more of a flexible starting point than a strict rule.
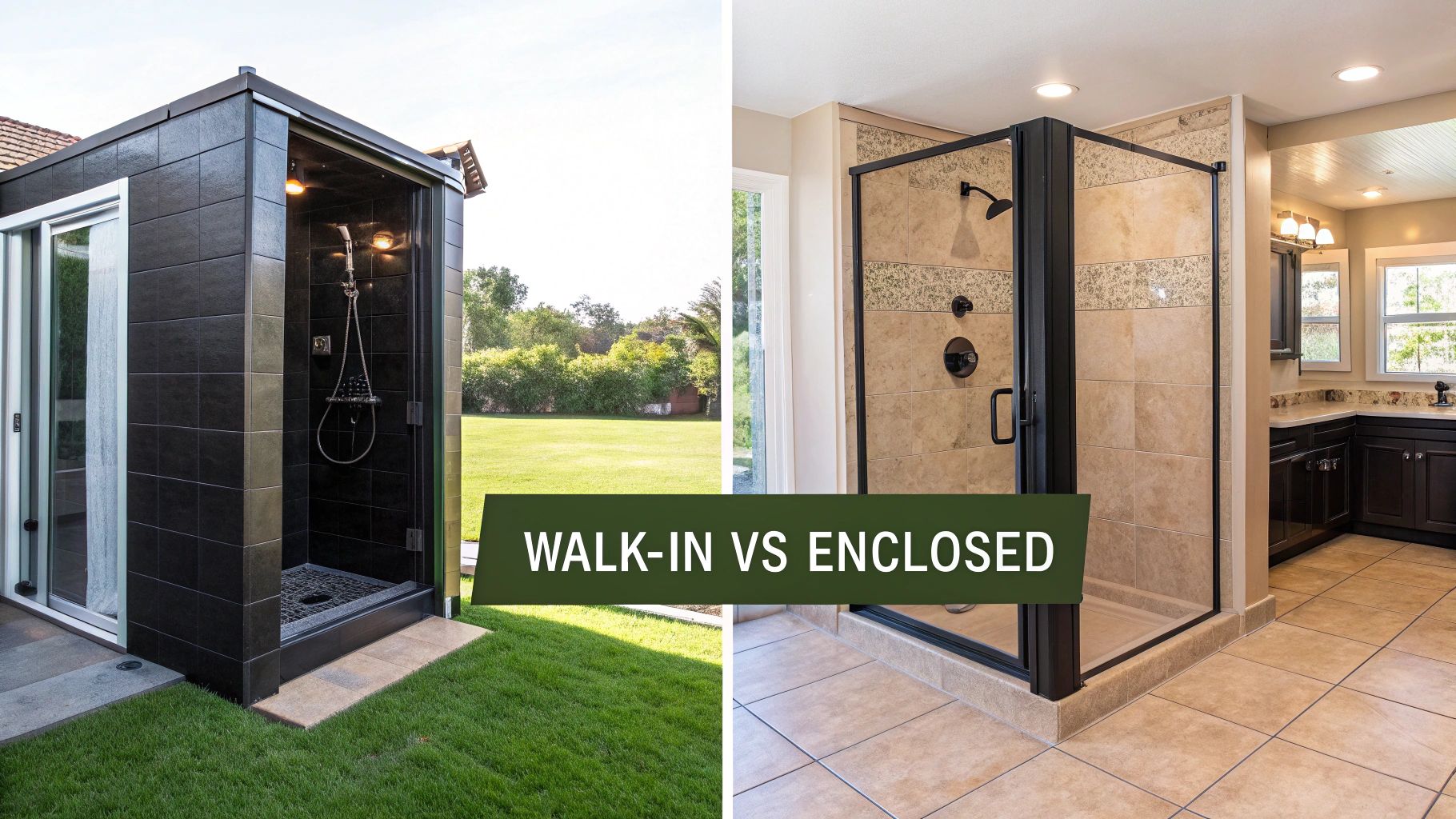
While there's no single "standard" size, a good minimum footprint to aim for is 60 inches by 30 inches. This size is often recommended because it gives you enough room to manage water spray and keep it from soaking the rest of the bathroom floor, especially if you're only using a single glass panel instead of a full door.
This shift toward larger, more open showers isn't just about looks; it's about what people want from their homes now. Homeowners are increasingly looking to turn their bathrooms into personal wellness retreats. The market shows a clear preference for spacious, accessible shower designs, with the walk-in shower segment poised for major growth, driven by everything from a desire for sustainability to the needs of an aging population.
Factoring in Features That Influence Size
The final dimensions of your walk-in shower really depend on the features you want to include. Think of that basic footprint as your canvas—every element you add will expand the design.
- Built-In Bench: Adding a bench is fantastic for comfort and accessibility, but it eats up floor space. A comfortable bench is typically 12 to 15 inches deep, so you’ll need to tack that onto your shower's depth to make sure you still have plenty of room to stand.
- Dual Shower Heads: If you’re building a shower for two or just want that all-encompassing spray from multiple heads, it naturally needs to be wider. You'll want a width of at least 60 to 72 inches to ensure both shower heads can do their job without making the space feel cramped.
- Curbless Entry: A zero-threshold or curbless design is the signature of a true walk-in shower. To get this sleek, accessible look, you have to carefully slope the floor to guide water toward the drain, which can sometimes affect the overall layout and the space you need. If you're curious about the investment involved, you can learn more about walk-in shower costs in our comprehensive guide.
The key takeaway here is that larger walk-in showers aren't just empty space—they are intentionally designed to house a superior experience. A generous 72×48 inch enclosure, for instance, isn't just big; it's the perfect arena for a deluxe shower system with body jets, a handheld sprayer, and an overhead rainfall shower, turning a daily routine into a spa-like ritual.
The Heart of the Experience: The Shower System
The true potential of a spacious walk-in shower is only unlocked by the quality of its shower system. A premium shower system does more than just spray water; it defines the entire experience. It's the engine that powers your personal spa.
For example, the elegant and powerful CRANACH shower system is designed perfectly to complement these expansive walk-in layouts. Its robust performance means that even with multiple heads going at once, your water pressure stays consistent and invigorating. By choosing a high-caliber shower system, you're ensuring your walk-in shower not only looks modern and spacious but functions beautifully, giving you a therapeutic escape every single day. The right dimensions create the space, but the right fixtures create the experience.
ADA Compliant Dimensions for Safe and Accessible Showers
Thoughtful home design is about more than just looks; it's about creating a space that’s safe, comfortable, and functional for everyone, no matter their age or mobility. This is exactly where the Americans with Disabilities Act (ADA) guidelines come into play, offering a reliable blueprint for true accessibility. While these standards are the law for public and commercial buildings, they're an incredible resource for home projects, especially if you're planning to age in place or have family members with mobility challenges.
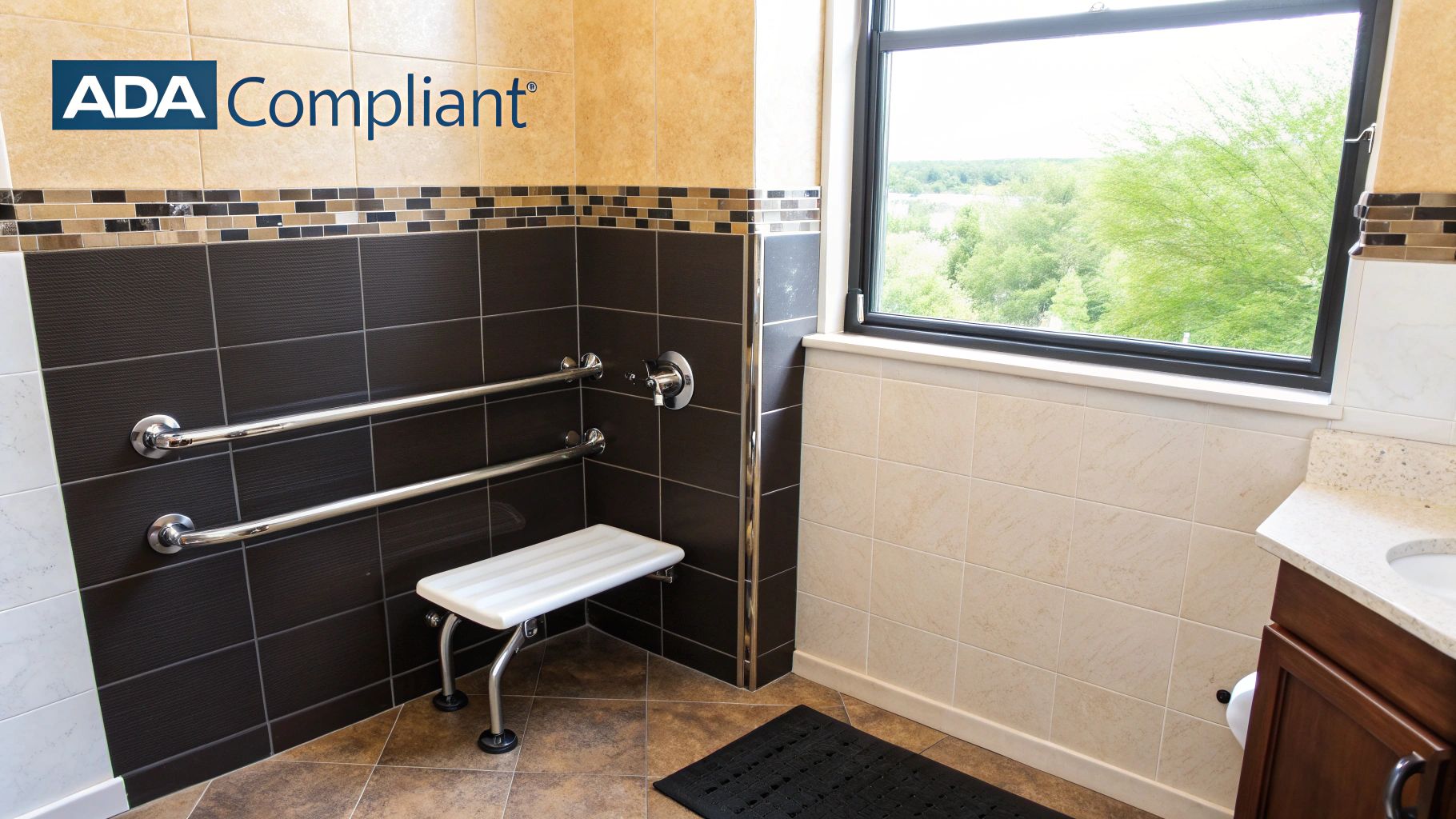
This focus on accessibility is more critical than ever. The U.S. Census Bureau projects that the number of adults aged 65 and over will hit 83.7 million by 2050. This shift makes it clear just how important universal design is becoming. The ADA Standards for Accessible Design are the gold standard for ensuring safety and independence, and you can see the full guidelines on their official site.
Two Main Types of ADA Showers
The ADA guidelines break down accessible showers into two main types. Each has specific standard shower dimensions tailored to different needs.
-
Transfer-Type Showers: These are built for someone who can shift from a wheelchair to a built-in shower seat.
- Minimum Inside Dimensions: They need a clear interior space of at least 36 inches by 36 inches.
- Key Feature: A folding or fixed seat is a must, located on the wall opposite the controls.
-
Roll-In Showers: These are larger, allowing a person to enter the shower right in their wheelchair.
- Minimum Inside Dimensions: The standard here is a clear space of 30 inches wide by 60 inches deep.
- Key Feature: The entry must be totally flat and curbless for smooth wheelchair access.
Essential Elements Beyond Basic Dimensions
Getting ADA compliance right means looking beyond just the shower's footprint. Several other components are absolutely critical to creating a space that’s both safe and easy to use. These details all work together to empower users and cut down the risk of accidents.
- Grab Bars: Sturdy, well-placed grab bars are non-negotiable. They must be installed on the back and side walls at a height of 33 to 36 inches from the floor to offer reliable support.
- Shower Seats: For a transfer shower, the seat should be L-shaped or rectangular, set at a height of 17 to 19 inches, and strong enough to hold at least 250 pounds.
- Controls and Fixtures: The faucet and other controls have to be on the wall next to the seat, so a seated person can easily reach them. This is a vital detail, and if you're renovating, it helps to also understand the specific ADA faucet requirements for the whole bathroom.
- Handheld Shower Sprayer: A handheld sprayer is required, and its hose needs to be at least 59 inches long. This allows someone who is seated to control the water flow without any trouble.
By integrating these specifications, a shower transforms from a simple washing area into a safe harbor. It empowers individuals with limited mobility, giving them the confidence and dignity to bathe independently. These are not just building codes; they are principles of inclusive design.
A top-notch shower system can elevate an accessible shower even further. A CRANACH shower system, for instance, can be set up with an easy-to-reach handheld sprayer and simple controls, making it a perfect match for an ADA-compliant design. It’s this combination of proper dimensions and a user-friendly shower system that creates a truly superior—and safe—showering experience for everyone.
How to Plan Your Layout and Choose the Right Shower System
Picking the perfect standard shower dimensions is a huge step, but making everything work together in your bathroom is where the real magic happens. Planning your layout is a bit like choreographing a dance—every piece needs enough room to move without bumping into anything else. This is where your tape measure becomes your best friend and a little foresight saves you from big headaches later on.
Before you lock in a shower size, you need to map out your bathroom's "traffic flow." Think about the swing of the main bathroom door and the shower door itself. Is a hinged shower door going to smack into the vanity or toilet every time you open it? The National Kitchen & Bath Association recommends a minimum of 21 inches of clear floor space in front of fixtures, but trust me, 24 to 30 inches feels much more comfortable. Checking out different bathroom layout ideas can be a lifesaver, helping you see how a new shower can fit in without cramping the room's style or function.
Measuring for Success
Good measurements are the foundation of a great remodel. You’ll want to measure the spot for your shower not just once, but a few times. Get the width, depth, and height, and don't forget to check if the corner is actually square—you'd be surprised how often walls aren't perfectly 90 degrees.
Keep these critical points in mind as you plan:
- Toilet Clearance: Make sure there's enough elbow room around the toilet. Building codes typically require at least 15 inches from the toilet's centerline to a wall or another fixture.
- Vanity Proximity: Factor in how far your vanity drawers and cabinet doors swing out. You need enough space to stand at the sink comfortably without the shower enclosure digging into your back.
- Plumbing Locations: Take note of where your drain and water supply lines are right now. You can move them, but it will add a significant chunk to your budget and timeline. If you can work with the existing plumbing, you'll save yourself some cash.
Selecting Your Shower System
Once you've got the footprint sorted, it’s time for the fun part: choosing the heart of your shower, the shower system. This is so much more than just a fixture; it’s the engine that drives your entire shower experience. The right one can turn even a compact stall into a personal oasis.
What you choose here directly shapes both your daily comfort and the bathroom's final look. A simple, elegant rainfall shower head can offer a gentle, spa-like soak. On the other hand, a multi-function panel with body jets delivers a powerful, invigorating massage.
As you can see, a shower system is a central design piece, with styles to fit any vibe, from minimalist and modern to something far more luxurious. And their performance is just as crucial as their looks.
A high-quality shower system from CRANACH is built to work beautifully with any of the standard shower dimensions you might go with. Whether you have a cozy 36×36 inch corner shower or a sprawling walk-in, CRANACH fixtures deliver the consistent water pressure and reliability you need. A common worry during a remodel is losing water pressure, so it’s helpful to know how to increase water pressure in your shower to get the absolute best performance from your new setup.
In the end, the perfect shower comes from a blend of smart layout planning and a fantastic shower system. The dimensions give you the space, but the fixtures create the daily experience. By thinking through your clearances and investing in a high-performance shower system, you’re making sure your new shower isn't just beautiful, but an absolute joy to use every single day.
Frequently Asked Questions About Shower Dimensions
When you're in the middle of a bathroom renovation, questions about standard shower dimensions pop up all the time. It makes sense—getting the size right is one of the most important parts of creating a bathroom that’s both beautiful and works for your daily life.
Let's walk through some of the most common questions homeowners ask. My goal here is to give you clear, straightforward answers to help you tackle your project with confidence.
What Is the Smallest Comfortable Shower Size?
Building codes might let you get away with an interior shower as small as 30×30 inches, but let’s be honest, that’s incredibly tight. It feels a bit like showering in a phone booth, with elbows constantly bumping against the walls.
For a genuinely comfortable experience, 36×36 inches is what I’d call the gold standard for a minimum size. It gives you enough space to turn around, grab the shampoo, and move freely without feeling boxed in.
If you’re working with a truly tiny bathroom, a 32×32 inch shower is a common and workable compromise. Just be sure to think about who will be using it most often before you lock in that size. For rectangular showers, aiming for a width of at least 36 inches can make a world of difference in your daily routine.
How Much Clearance Do I Need in Front of a Shower Door?
The amount of space you need really comes down to which type of door you choose. For a classic swinging or hinged door, you absolutely must have enough clear floor space for it to swing open completely without banging into your toilet or vanity.
The National Kitchen & Bath Association recommends a minimum of 21 inches of clear space in front of bathroom fixtures. But from experience, a more practical and comfortable clearance for a shower door is between 24 and 30 inches.
If your floor plan is tight, a sliding or bi-fold door is a much smarter option. These doors don't need any outward swing space, which is a clever trick to save precious real estate and keep your bathroom from feeling cluttered and awkward.
Can I Install a Custom Sized Shower?
Absolutely! Custom showers are a fantastic way to handle bathrooms with funky layouts or for anyone who wants a design that’s truly their own. When you go custom, you’re no longer stuck with standard shower dimensions.
This freedom lets you do some pretty cool things:
- Fit an awkward space: You can build a shower that nestles perfectly into an odd corner or fits neatly under a sloped ceiling.
- Create a centerpiece: Design a large, spa-like enclosure that becomes the stunning focal point of the entire bathroom.
- Accommodate unique features: Seamlessly add elements like multiple niches for storage, a built-in bench, or intricate tile patterns.
The process usually involves building a custom tiled shower pan and getting custom-cut glass. While it costs more than a standard prefabricated kit, the design liberty you get is unmatched. Just make sure you partner with an experienced contractor who can guarantee the waterproofing and drainage are done flawlessly.
Does My Shower Need a Curb?
A curb is the traditional, time-tested way to keep water where it belongs, but it’s not your only option. A standard shower curb, which usually stands about 2 to 4 inches high, creates a very reliable barrier.
However, curbless—or "zero-entry"—showers have become incredibly popular. They offer a sleek, modern look and are fantastic for accessibility.
A curbless design is more complex to build correctly, though. It requires the shower floor to be sloped perfectly toward the drain to keep water from escaping. This is easiest to pull off during new construction or a major gut renovation where you can adjust the floor joists. No matter which design you choose, the right shower system is essential for managing water flow. An efficient shower system can influence everything, right down to your utility bills. If you’re curious, you can find out more by reading our guide on how many gallons of hot water a shower uses.
What Is the Best Shower Size for a Master Bathroom?
In a primary bathroom, comfort and a touch of luxury are usually top priorities, so a more generous shower size is the way to go. A 36×48 inch shower is a great starting point, but many homeowners are embracing even larger walk-in designs to create their own personal retreat.
A popular and luxurious size for a master bathroom walk-in shower is 60×36 inches. This gives you plenty of room to move and can easily accommodate features like a small bench. For a truly high-end experience with dual shower heads or a more expansive bench, dimensions like 72×48 inches are becoming more common.
These larger sizes transform the shower from just a utility into a key feature of the room, giving you that spa-like feel right at home. Ultimately, the best size will come down to your available space and the features you dream of having.
A shower is so much more than a place to get clean; it’s a space for relaxation and rejuvenation. The CRANACH brand is dedicated to transforming this daily ritual into a therapeutic experience. With a state-of-the-art shower system from CRANACH, you can elevate any shower, regardless of its dimensions, into a haven of wellness and health.
Explore our collection of premium shower systems and find the perfect centerpiece for your new bathroom.
Discover Your Perfect Shower System from CRANACH

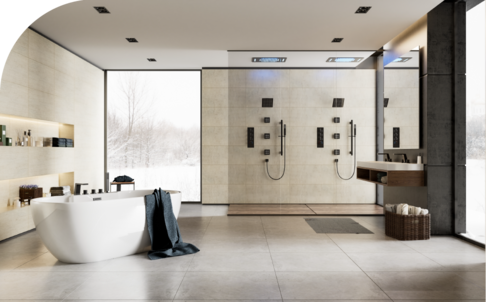
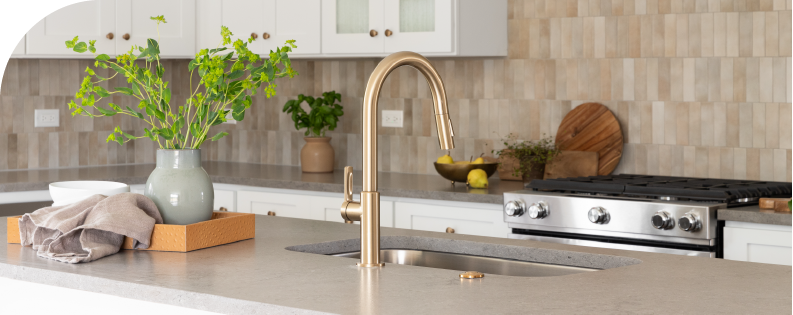
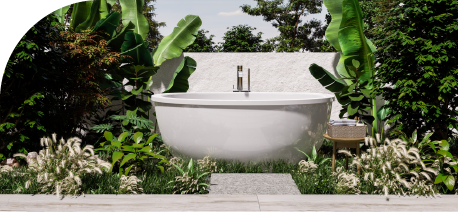
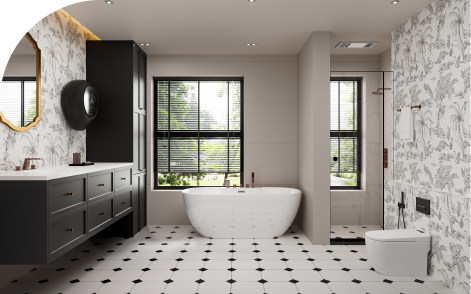
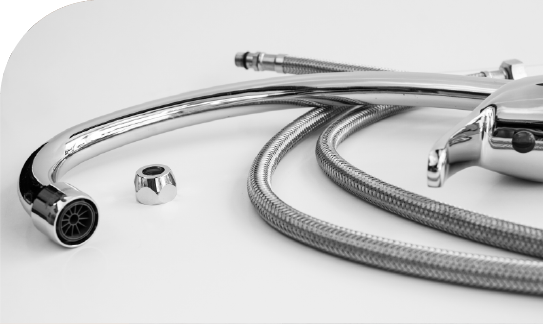
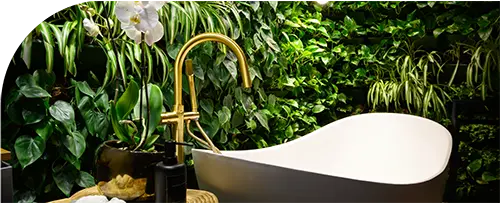
Leave a Reply