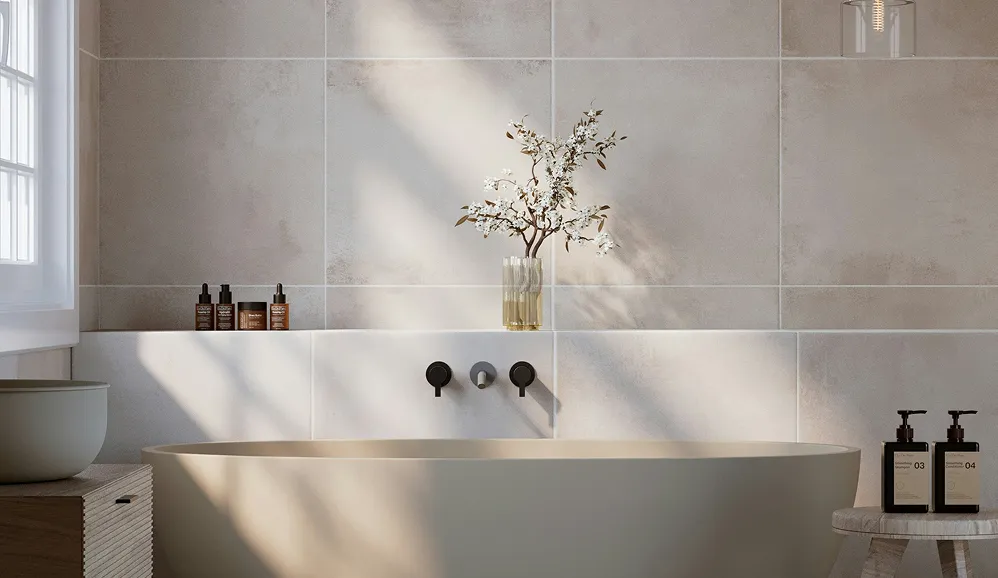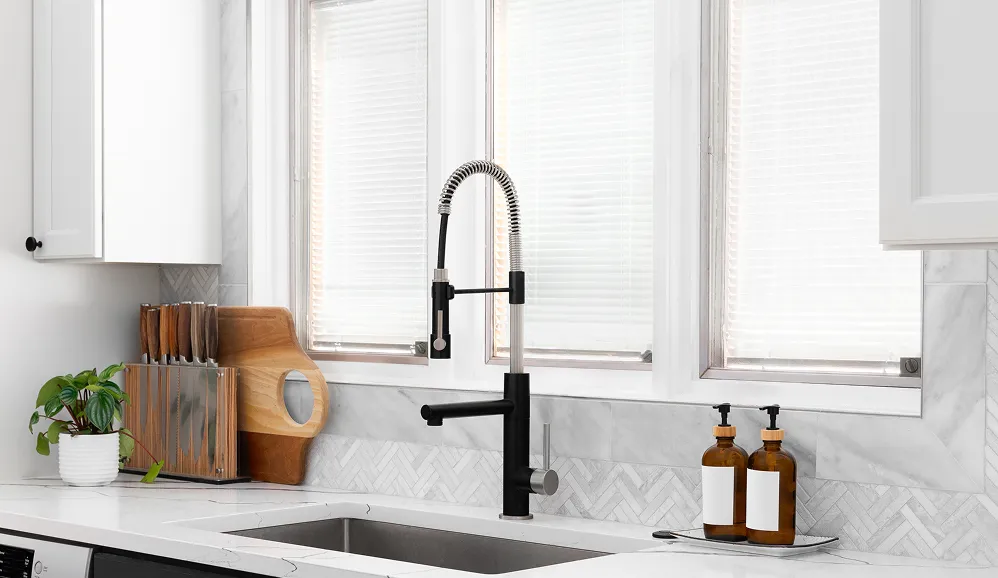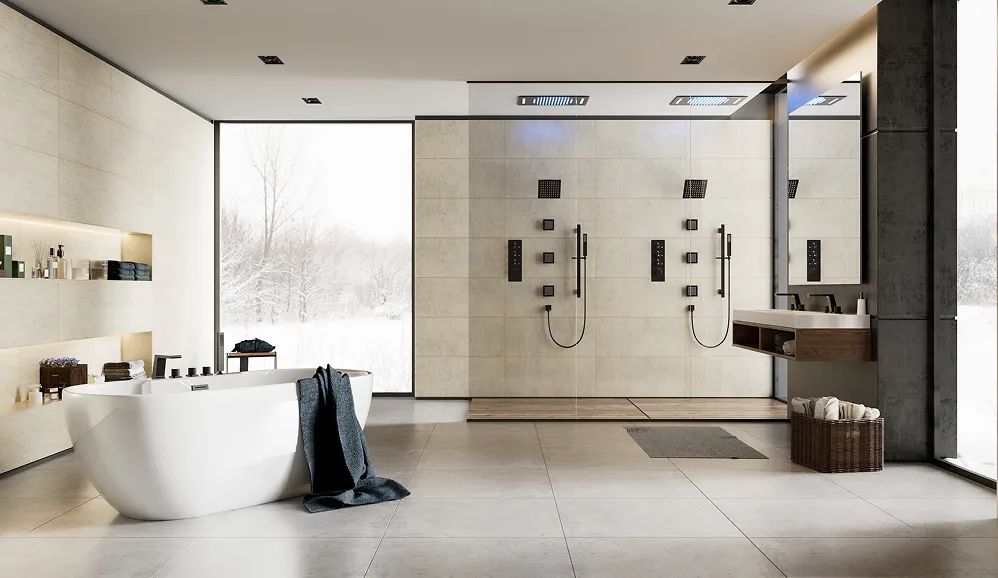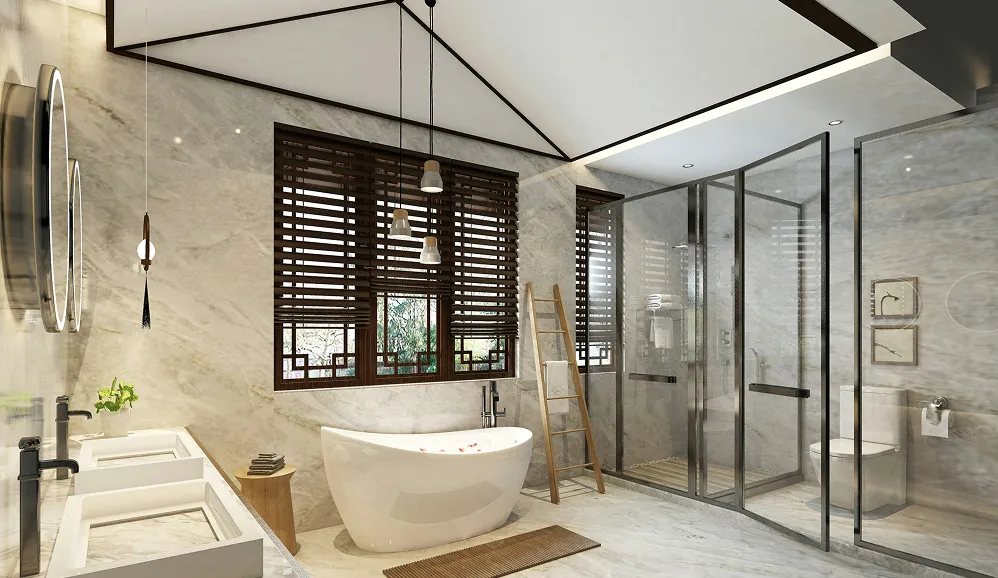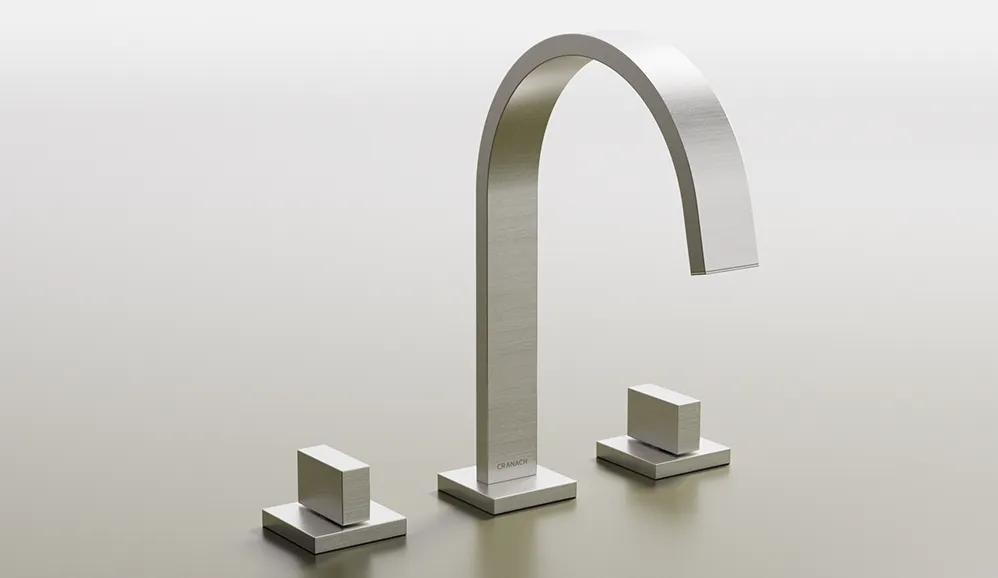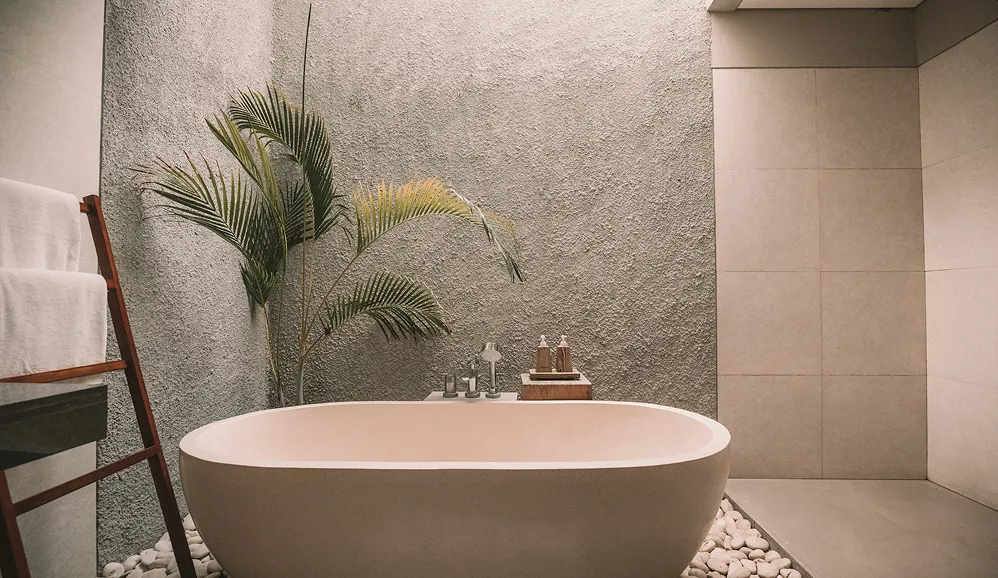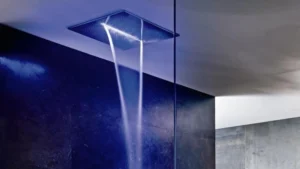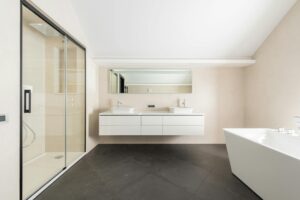You’ll often hear the term standard shower dimensions, but it doesn’t really point to one specific, universal size. It’s better to think of it as a range of common measurements that builders and designers rely on to fit most homes. These sizes generally run from a compact 32×32 inches on the smaller end to a much roomier 60×36 inches.
These aren’t strict rules, just practical guidelines that serve as the starting point for nearly any bathroom project, whether you’re renovating an old space or building a new one from scratch.
Demystifying Standard Shower Sizes
Before you start tearing out tile, it’s worth understanding what “standard” really means here. It’s a set of go-to dimensions that have evolved over time to work with different bathroom layouts and, more importantly, the people using them. The idea of having standard sizes is actually a pretty modern concept.
Indoor plumbing really took off after World War II, and with the housing boom that followed, the need for standardized building components became obvious. Before then, a dedicated shower in a home was a rare luxury. Post-war home construction helped establish the first common stand-alone shower at around 32 x 32 inches.
As bathrooms got bigger and the tub-shower combo became a staple, so did rectangular sizes like 60 x 32 inches. Designs have come a long way since then, and you can see that evolution when you explore the history of the modern bathroom.
Quick Guide to Common Shower Dimensions
To give you a clearer picture, I’ve put together a simple table that breaks down the most common shower dimensions you’ll encounter. Think of this as your cheat sheet for figuring out which numbers are most relevant to your bathroom.
| Shower Type | Common Dimensions (Inches) | Best For |
|---|---|---|
| Small Square Stall | 32″ x 32″ to 36″ x 36″ | Guest bathrooms, small spaces, and powder rooms. |
| Rectangular Alcove | 60″ x 30″ to 60″ x 36″ | Replacing an old bathtub or for a spacious feel. |
| Walk-In Shower | 60″ x 30″ (minimum) up to 72″ x 48″ | Master bathrooms, accessible designs, and modern aesthetics. |
| Corner (Neo-Angle) | 36″ x 36″ to 42″ x 42″ | Maximizing space in bathrooms with tricky corners. |
Of course, getting the dimensions right is just one part of the equation. A perfect shower also needs fixtures that match its scale and style. High-quality shower systems with farne collection from CRANACH are designed to work beautifully with any of these standard sizes, blending sophisticated looks with performance you can count on.
Finding the Right Fit for Your Bathroom
Picking the perfect shower involves way more than just choosing tile. It’s about finding the right shower type for your bathroom’s unique size and shape. The standard shower dimensions you’ll be working with really depend on the style you pick, and each one comes with its own perks for different layouts and lifestyles.
For smaller guest bathrooms or even a tight powder room, a compact square shower is often the most sensible way to go. These usually run anywhere from 32×32 inches up to 36×36 inches. While the smaller size meets the minimum building code, that 36×36-inch option gives you a surprising amount of extra elbow room. It’s the difference between a shower that just works and one that actually feels comfortable to use every day.
This image really helps you see the minimum sizes you need to keep in mind.
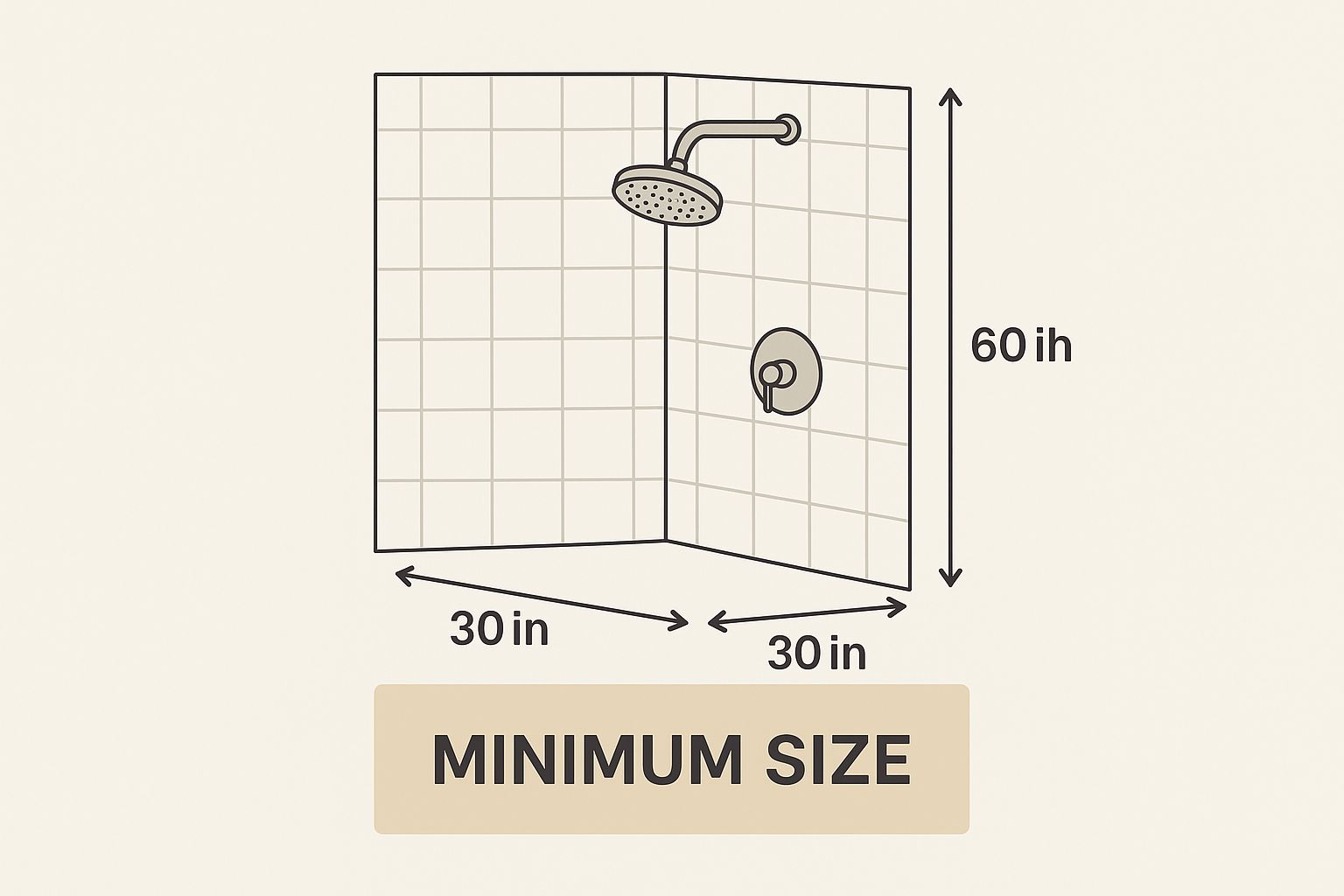
As you can see, even though the code might let you squeeze in a smaller footprint, designing for comfort usually means giving yourself a little more space to breathe.
Maximizing Space with Smart Designs
Ripping out an old bathtub? An alcove shower is a fantastic and roomy replacement. A very common size is 60×32 inches, which conveniently slots right into the space a standard tub used to occupy. This kind of conversion not only gives the bathroom a modern update but also opens up the showering area, making it feel more accessible and spacious—perfect for a master bath upgrade.
If you’re dealing with a tricky layout, a neo-angle or corner shower can be a total game-changer. It tucks neatly into a corner and has a flat front, which saves a ton of valuable floor space that a boxy square shower would just eat up. They are brilliant for getting the most out of tight quarters.
The best bathroom remodels are the ones where the shower’s size feels intentional, not just crammed in. You want to create a space that flows naturally and feels right within the room.
Getting a handle on these dimensions is key for both laying out your space and figuring out your budget. To get a clearer picture of how these choices affect your bottom line, it’s a good idea to look at a detailed bathroom renovation cost breakdown.
From Basic Showers to Personal Retreats
No matter what size you land on, the fixtures are what truly complete the experience. The right hardware can turn even a standard-sized stall into your own little spa. Whether you end up with a compact corner unit or a spacious walk-in, beautiful, high-quality fixtures make all the difference.
Upgrading your showerhead and controls is a surprisingly simple way to add major value and a lot of daily enjoyment to your renovation. Planning for a little bit of luxury is always a good idea—you can get some great ideas by checking out our guide on creating the ultimate everything shower.
Designing Your Ideal Walk-In Shower
Walk-in showers have completely changed the game in modern bathroom design, bringing a touch of luxury and much-needed accessibility. When we move beyond a simple shower footprint, the goal is to create an open, airy feel that’s also incredibly functional. Nailing the right standard shower dimensions is the key to blending that sleek style with everyday practicality.
It’s no surprise that walk-in showers have exploded in popularity. The global market was valued at around USD 1.9 billion back in 2022 and is expected to hit USD 2.8 billion by 2033. This isn’t just a fleeting trend; it shows a real shift toward bathrooms that are efficient, luxurious, and easy to access. In fact, in 2021, over 37% of new homes built in the U.S. included at least one walk-in shower.
Essential Dimensions for a Functional Walk-In
If you’re dreaming of a doorless walk-in shower, you need to think about how to keep water from splashing all over your bathroom floor. That means you’ll need a generous footprint. The absolute minimum we’d recommend is 60 inches long by 30 inches wide. That length gives you enough room to contain the spray without needing a door or curtain.
Another critical piece is the entrance. You need a clear, unobstructed opening of at least 30 to 36 inches. This wider entry not only feels more comfortable but also makes the shower accessible for everyone, which is a smart way to future-proof your home.
“A well-designed walk-in shower feels like a natural extension of the bathroom, not a separate, enclosed box. The right dimensions are what make that seamless transition possible, turning a daily routine into a more open and calming experience.”
Thinking about your shower design as part of the bigger picture is crucial. It’s not just an isolated project; it’s part of designing a simple modern house. This mindset helps ensure your shower’s style flows perfectly with the rest of your home’s architecture.
Planning for Premium Features
One of the best parts about having a larger walk-in shower is the space to add premium features that can turn your daily routine into a spa-like escape. It’s vital to plan for these upgrades from the very beginning to ensure the final layout feels functional and uncluttered, not cramped.
Here are a few popular upgrades to consider and the space they’ll need:
- Built-In Bench: A bench is a fantastic addition for comfort and accessibility. To be truly comfortable, it should be about 17 to 19 inches high and at least 15 inches deep.
- Dual Shower Heads: Perfect for a shared shower or just a more luxurious experience. Installing fixtures on opposite walls creates an incredible, immersive feel, but you’ll need a shower that’s at least 48 to 60 inches wide to pull it off.
- Luxury Shower Systems: Upgrading your fixtures can completely transform your shower. For instance, a system like the Gough Three-Function Shower System offers incredible waterfall and rainfall functions that are best enjoyed in a spacious walk-in environment.
By thoughtfully planning out these dimensions and features, you can create a walk-in shower that not only meets your daily needs but also adds some serious, lasting value to your home.
Planning Your Layout and Key Measurements
Alright, now it’s time to apply these ideas to your own bathroom. This is where the tape measure comes out and the real work begins. Let’s walk through how to measure your space correctly and sidestep some of those all-too-common renovation mistakes. A truly successful layout plan isn’t just about the shower’s footprint; it’s about accounting for every single measurement that makes a bathroom feel right.
Before you get your heart set on any specific standard shower dimensions, you absolutely have to consider the world around it. Think of it like parking a car. You need more than just the length and width of the vehicle—you need room to swing the doors open and walk around it without squeezing. The same logic applies to your shower.
Essential Measurements Beyond the Footprint
There are a few key numbers that can honestly make or break your design. If you overlook these, you could be facing frustrating and expensive fixes down the road. Nobody wants that.
Here are the crucial measurements you can’t afford to get wrong:
- Ceiling Height: Most building codes, including the International Residential Code (IRC), mandate a minimum ceiling height of 80 inches right over the shower area. This is non-negotiable. It ensures there’s enough clearance for the showerhead and that taller folks won’t have to duck.
- Door Swing Clearance: If your dream shower has a hinged door, you must plan for its swing path. Make sure there’s enough clear space for that door to open all the way without smacking into the toilet, vanity, or another door. It’s a simple check that saves a lot of headaches.
- Curb Height: For showers with a traditional curb, the standard height is between 4 and 6 inches. A lower curb is a bit easier to step over, making it more accessible, while a higher one is fantastic for water containment. Of course, a curbless, zero-entry design is a sleek and modern option that’s perfect for accessibility.
Incorporating accessibility guidelines isn’t just for compliance; it’s about creating a smarter, safer, and more comfortable space for everyone. A thoughtful layout considers the needs of all users, now and in the future.
Integrating Accessibility and Functionality
You can really elevate your design by taking a few cues from the Americans with Disabilities Act (ADA). For example, leaving 36 inches of clear floor space in front of the shower entrance makes getting in and out much easier and safer for everyone. These kinds of universal design principles just make the space work better for every person, regardless of their age or mobility.
A well-planned layout also thinks about where the controls and showerheads are placed. You should be able to reach them easily without having to step directly into the spray of cold water. It’s those little details that add up to a seamless daily experience.
Of course, a perfect layout doesn’t mean much if the fixtures don’t perform. Low water pressure can ruin even the most beautifully designed shower. If you’re worried about that, you might want to look into how to increase shower water pressure to make sure your new space functions just as flawlessly as it looks.
Ultimately, a fantastic renovation all comes down to careful planning. When you pair the right standard shower dimensions with high-quality fixtures like those from CRANACH and a layout that considers every measurement, you’re not just building a bathroom. You’re creating a space that is stylish and a genuine joy to use for years to come.
Choosing the Perfect Shower System
Once you’ve nailed down your standard shower dimensions, it’s time for the fun part: picking the fixtures that will bring your vision to life. This is where you move from blueprints to the actual experience. The right shower system doesn’t just fit the space; it defines it.
We’re big fans of the shower systems with farne collection from CRANACH. It’s one of those rare finds that’s engineered to complement a huge range of shower sizes, from a tight corner unit to a sprawling walk-in. If you’re wondering how these choices play into the overall budget, our guide on how much a walk-in shower costs breaks it all down.
A Closer Look at The Farne Collection
What makes the Farne collection so special? It hits that sweet spot between elegant design and rock-solid functionality. It just works, whether you’re outfitting a 36×36-inch stall or a grand, custom-tiled oasis.
This collection is all about adaptability. You can see how the different setups can accommodate various plumbing layouts and design tastes. It’s that blend of modern style and practical engineering that makes a shower feel truly luxurious, not just look it.
The National Kitchen & Bath Association (NKBA) often points out that fixture selection is one of the top things homeowners focus on to boost both their daily enjoyment and the future resale value of their home. A quality system isn’t an expense; it’s an investment.
At the end of the day, something like the Farne collection is a seamless way to elevate your whole bathroom. Its design is thoughtful, ensuring that no matter which standard shower dimensions you’ve chosen, you can get that high-end look without ever having to compromise on performance. When you pair a carefully planned layout with a premium shower system, you create a space that’s not just beautiful, but a genuine joy to use every single day.
Your Shower Dimension Questions, Answered
To wrap things up, let’s tackle some of the most common questions that pop up when planning a shower renovation. Think of this as a quick-reference guide to help you move forward with your project confidently.
What Is the Absolute Minimum Size for a Shower by Code?
Building codes, like the widely used International Residential Code (IRC), are there to ensure safety and basic function. They say the absolute smallest a shower can be is 30×30 inches on the inside, after you’ve installed your tile or wall panels.
But let’s be real—just because it’s legal doesn’t mean it’s comfortable. We almost always recommend aiming for at least a 36×36 inch shower. That extra six inches makes a world of difference in your daily routine, giving you enough elbow room to actually enjoy your shower. You can always dig deeper into the official standards at the International Code Council’s website.
Do I Need a Door for My Walk-In Shower?
Not necessarily! The doorless, walk-in shower is a hugely popular design choice right now, and for good reason—it creates a seamless, open, and airy feel in the bathroom.
The trick is containing the water without a door. To pull this off, the shower needs to be long enough to prevent splashes from escaping, usually at least 60-72 inches. A properly sloped floor that guides water to the drain is also non-negotiable. Many designs use a single, fixed glass panel to block the worst of the spray while still keeping that open-concept vibe.
What Is the Standard Height for a Shower Head?
The go-to height for a shower head is 80 inches from the finished shower floor. This measurement works well for most people, from the tallest in the family to the shortest.
However, this isn’t a hard-and-fast rule. You should absolutely customize it to fit your family. For instance, those beautiful rainfall shower heads are often mounted even higher to create that true “rain” effect. Just remember that placement can affect your water usage. If you’re curious about that, our guide on how many gallons of water a shower uses is a great resource.
The National Kitchen & Bath Association (NKBA) often highlights that personalizing fixture heights is a core principle of universal design. It’s about making the space work better and feel safer for every single person who uses it.
By thinking through these practical details, you’re not just building a beautiful shower—you’re creating a space that’s perfectly tailored to your life.
For a shower system that marries sophisticated design with flawless performance, we invite you to explore the shower systems with farne collection from CRANACH. Engineered for versatility, this collection is designed to complement any of the standard shower dimensions we’ve discussed, ensuring your renovation is nothing short of a success.

