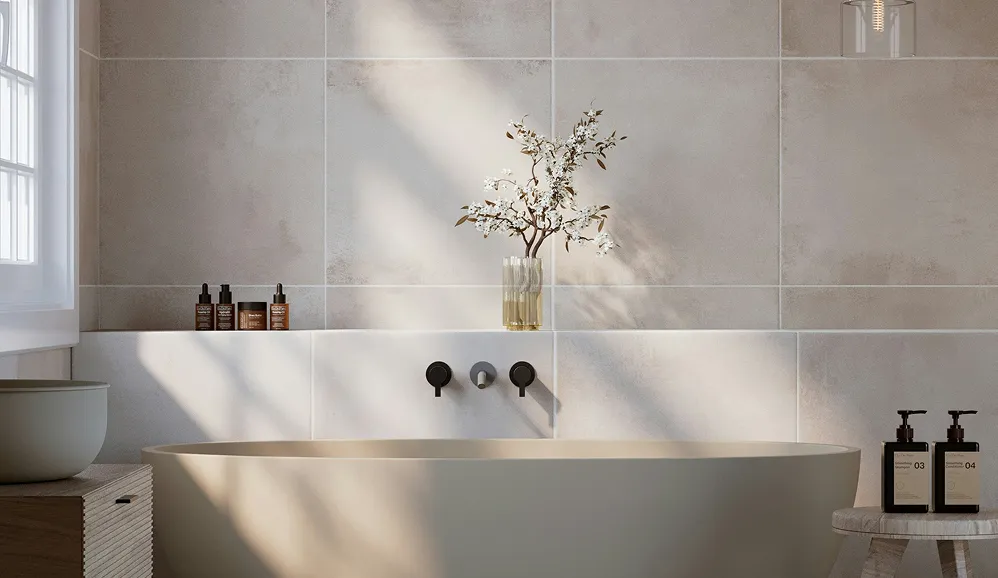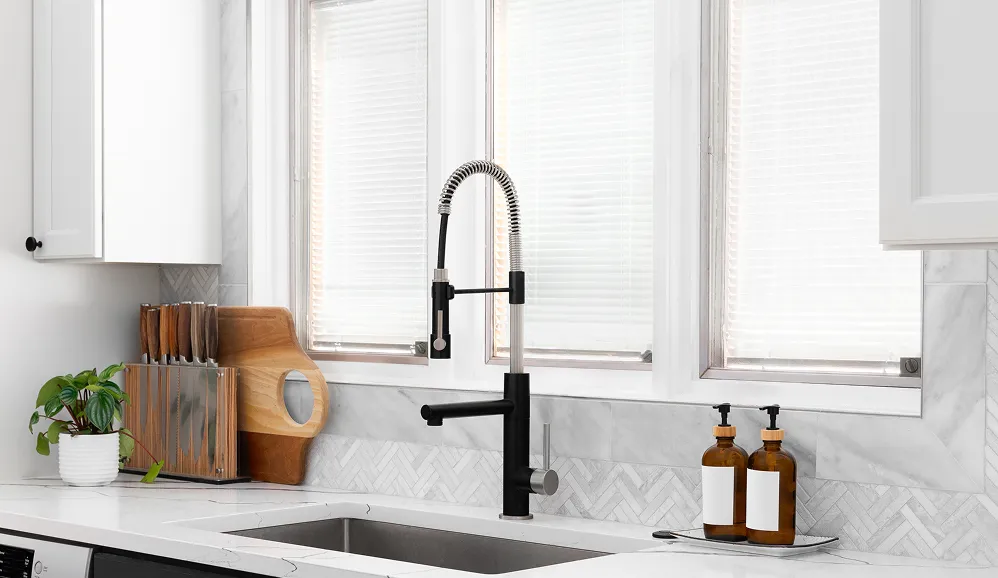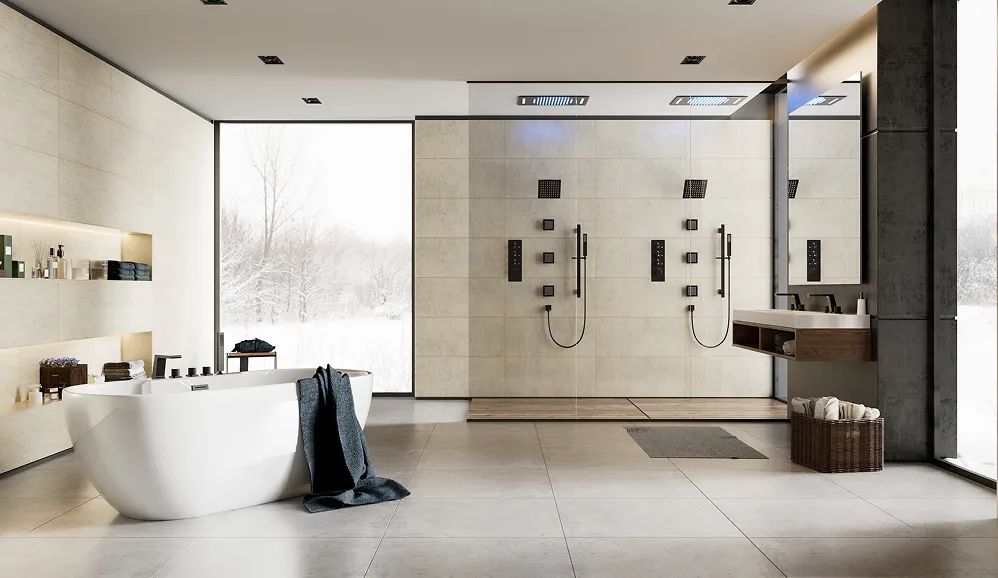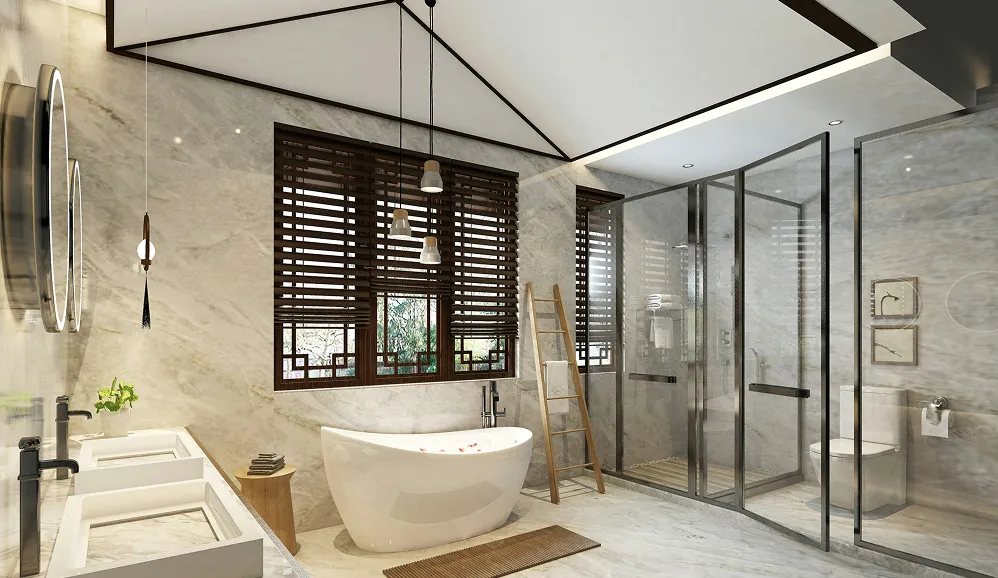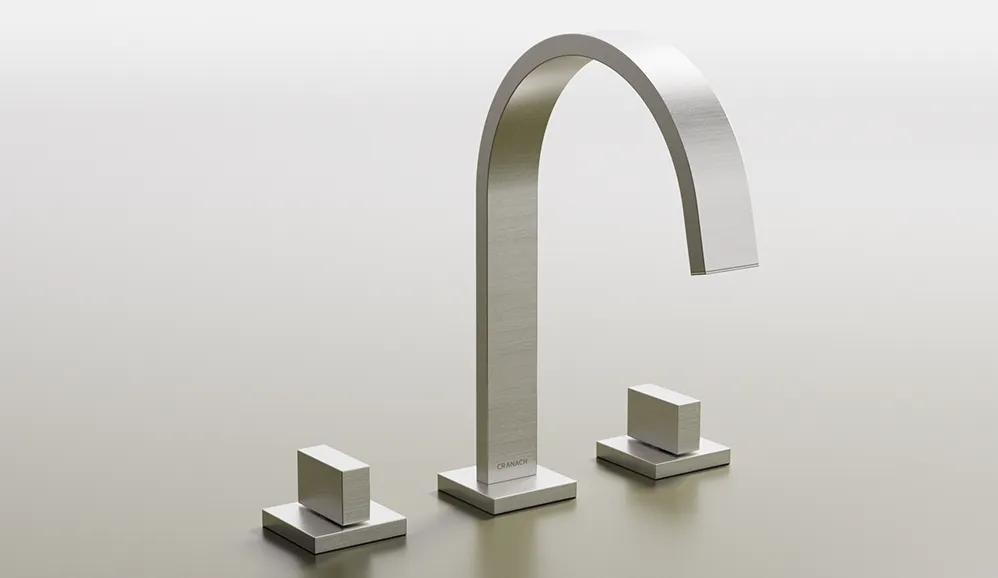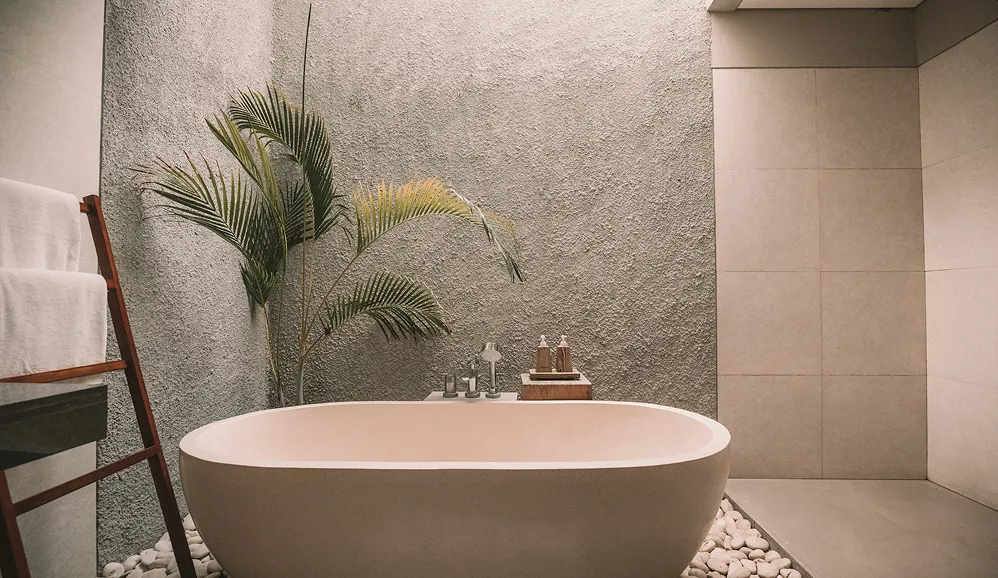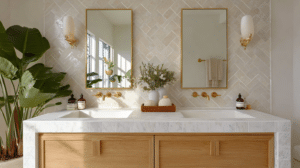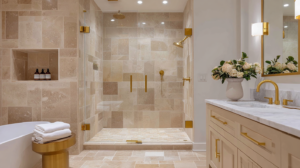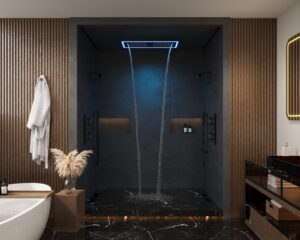A small bathroom presents a unique design challenge, but with the right strategies, it can become a functional and stylish sanctuary. The key is to think vertically, embrace light, and choose fixtures that work smarter, not harder. This guide provides actionable bathroom ideas for small bathrooms with showers, moving beyond generic advice to offer specific, innovative solutions for contractors, designers, and homeowners. Central to transforming any compact bathroom with a shower is ensuring the right foundation, which includes choosing the correct flooring. For comprehensive details on suitable materials, consult an ultimate guide to moisture-resistant flooring options.
We will explore how to maximize every square inch, creating an illusion of space while enhancing usability and aesthetic appeal. From clever corner shower installations and minimalist glass partitions to the transformative power of a well-chosen shower head set or a sleek single handle faucet, these ideas prove that limited square footage doesn’t have to limit your style. Whether you’re undertaking a full remodel or a simple fixture update, you’ll discover practical ways to make your compact space feel open, luxurious, and highly efficient. Get ready to turn your small bathroom into a masterpiece of smart design.
1. Idea 1: Maximize Floor Space with a Corner Shower Installation
One of the most effective bathroom ideas for small bathrooms with showers is to reclaim unused corner space. A corner shower installation is a classic, high-impact solution that turns an often-awkward area into the functional heart of the room. By tucking the shower neatly away, you open up the central floor area, improving traffic flow and making the entire bathroom feel more spacious and less cramped.
This design is particularly brilliant for square or irregularly shaped bathrooms where a standard rectangular shower would dominate the layout. The key is to choose a design that minimizes its footprint while maximizing interior space, such as a neo-angle or a curved-front enclosure. As noted by industry leaders like Better Homes & Gardens, these shapes elegantly slice the corner without protruding aggressively into the room.
Why It Works for Small Spaces
A corner shower is a strategic choice that offers multiple advantages beyond just saving space.
- Improved Layout: It frees up wall space for other essential fixtures like a vanity, toilet, or storage, allowing for a more logical and efficient bathroom layout.
- Enhanced Openness: Using a frameless glass enclosure creates an almost invisible barrier. This allows light to travel freely, preventing the shower from visually dividing the room and contributing to a brighter, more open atmosphere.
- Doorway Efficiency: Curved or sliding doors eliminate the “outswing” of a traditional hinged door, which can collide with other fixtures in a tight space. This small detail is critical for usability in compact bathrooms.
How to Implement This Idea
To successfully integrate a corner shower, focus on a design that enhances both function and style. The goal is to prove that limited square footage doesn’t mean sacrificing luxury.
Pro Tip: Select a high-performance shower head set to elevate your compact shower into a spa-like retreat. A sleek, wall-mounted fixture saves precious space while delivering a powerful, therapeutic experience.
Consider pairing your space-saving shower with a top-tier CRANACH shower head set. Their innovative wellness packages deliver exceptional water flow and multiple spray functions without requiring a large enclosure, making them ideal for corner installations. This ensures that your smaller shower still provides a full-scale luxury experience. Maintaining your investment is also straightforward; keeping your shower head pristine is a simple task, and you can learn how to clean a shower head with vinegar to ensure optimal performance for years to come.
2. Walk-In Shower with Glass Partition
Embracing an open-concept design is one of the most transformative bathroom ideas for small bathrooms with showers. A walk-in shower with a single, fixed glass partition eliminates the need for a bulky door and frame, creating a seamless transition between the shower and the rest of the bathroom. This minimalist approach, often seen in high-end hotels and modern European designs, makes the entire room feel larger, brighter, and more cohesive.
This design trades a traditional enclosure for a single pane of glass or a low-profile half-wall, which effectively contains water while maintaining an unbroken line of sight. It’s an ideal solution for narrow or rectangular bathrooms, as it removes the physical and visual obstruction of a shower door, maximizing the sense of space. Design experts at sites like 34 St. John frequently showcase this technique for its space-enhancing properties.
Why It Works for Small Spaces
A walk-in shower with a glass panel is a powerful tool for visual expansion and modern functionality.
- Creates Visual Continuity: By removing the door, the bathroom flooring can flow directly into the shower area, making the floor plan appear larger and more unified.
- Maximizes Natural Light: A frameless glass panel allows light from windows or fixtures to illuminate the entire space, eliminating dark corners and enhancing the room’s airy feel.
- Improves Accessibility: The curbless, doorless entry is not only a sleek design choice but also a practical one, offering easy access for all users.
How to Implement This Idea
Successful execution of this idea hinges on meticulous planning and high-quality fixtures. The goal is to create a functional wet-room-style area that is both beautiful and practical.
Pro Tip: Pair your open-concept shower with a stylish single handle faucet at the vanity. A sleek, minimalist basin faucet complements the clean lines of the glass partition, creating a cohesive design language throughout the bathroom.
To elevate this design, install a premium shower head set from CRANACH. Their wellness packages are engineered to provide a luxurious, full-coverage spray while minimizing overspray, a key consideration in a doorless design. Proper waterproofing and ventilation are also critical; you can learn effective strategies on how to avoid mold in the shower to protect your investment. Professionals can explore our designs and pricing by joining the CRANACH Pro program or by requesting our wholesale price book.
3. Go Vertical: Smart Storage Solutions
When floor space is at a premium, the most effective bathroom ideas for small bathrooms with showers involve looking up. Utilizing vertical space is a strategic move that transforms unused walls into powerful storage assets. This approach involves implementing solutions like wall-mounted cabinets, floating shelves, recessed shower niches, and over-the-toilet units to keep clutter off the floor and countertops, creating a sense of order and openness.
By drawing the eye upward, these vertical solutions make the room feel taller and more expansive. This is especially impactful in bathrooms where a compact shower and other fixtures limit horizontal layout options. Smart vertical storage isn’t just about adding shelves; it’s about integrating storage seamlessly into the bathroom’s architecture and design.
Why It Works for Small Spaces
Adopting a vertical storage strategy provides both aesthetic and functional benefits that are perfect for compact bathrooms.
- Maximizes Every Inch: It leverages the full height of the room, an often-overlooked dimension, for storing essentials like towels, toiletries, and cleaning supplies without consuming valuable floor space.
- Reduces Visual Clutter: Floating vanities and wall-mounted cabinets expose the floor underneath, which creates an illusion of a larger area. This minimalist approach contributes to a clean, uncluttered look.
- Integrated Functionality: Recessed shower niches are a prime example of building storage directly into the bathroom’s structure. They provide a sleek, waterproof spot for shampoos and soaps without protruding into the shower space.
How to Implement This Idea
Implementing vertical storage requires thoughtful planning to ensure it looks intentional and cohesive, not tacked on as an afterthought.
Pro Tip: When mounting a floating vanity, pair it with a streamlined single handle faucet. This combination enhances the modern, space-saving aesthetic while ensuring the sink area remains functional and easy to clean.
Consider complementing your vertical storage with elegant fixtures from CRANACH. A sleek sink faucet adds a touch of sophistication to a floating vanity, reinforcing the clean lines of the design. During a renovation, integrating vertical storage can be a key part of your project; you can explore a complete guide to remodel a small bathroom for more comprehensive strategies. For professionals, the CRANACH Pro program offers exclusive access to products and pricing to bring these high-end designs to life. You can find a local dealer to explore options using the store locator.
4. Light Color Palette and Reflective Surfaces
One of the most powerful bathroom ideas for small bathrooms with showers involves using visual tricks to create the illusion of space. A light color palette, combined with reflective surfaces, is a foundational design strategy that makes a compact bathroom feel brighter, larger, and more open. This approach leverages color psychology and light manipulation to transform a cramped area into an airy, inviting retreat.
By painting walls in shades like soft white, pale gray, or light beige, you create a seamless backdrop that bounces natural and artificial light around the room. This effect is amplified when paired with reflective materials like glossy tiles, polished chrome fixtures, and large mirrors. The interplay between light colors and shiny surfaces minimizes shadows and visually pushes the walls outward, making the entire space feel less confined.
Why It Works for Small Spaces
This design strategy is highly effective because it directly combats the two main challenges of a small bathroom: lack of space and limited light.
- Creates an Illusion of Space: Light colors recede visually, making walls feel further away than they are. This simple optical illusion is incredibly effective at expanding the perceived size of the room.
- Maximizes Brightness: Reflective surfaces, such as a polished chrome shower head set or a glossy vanity, act like mini-mirrors. They capture and scatter light, eliminating dark corners and enhancing the overall brightness.
- Promotes a Serene Atmosphere: A light and bright color scheme, often seen in Scandinavian and spa-inspired designs, fosters a sense of calm and cleanliness, turning your bathroom into a more tranquil environment.
How to Implement This Idea
Successfully applying this concept is about creating layers of light and texture. Your goal is to build a cohesive, bright design without it feeling sterile or one-dimensional.
Pro Tip: Elevate your design with high-quality fixtures that complement the light aesthetic. A sleek, polished chrome single handle faucet not only adds a reflective touch but also serves as a modern, functional centerpiece for your vanity.
Consider choosing a CRANACH single handle faucet to enhance your bright and airy bathroom. Their minimalist designs and polished finishes are perfect for reflecting light and adding a touch of elegance. You can explore their collection and find a dealer through the CRANACH store locator. Professionals interested in a partnership can explore the CRANACH Pro program for exclusive benefits. This is a key part of the latest bathroom design trends, where a unified, bright aesthetic is paramount.
5. Eliminate Door Swing with a Pocket Door Installation
One of the most transformative bathroom ideas for small bathrooms with showers involves rethinking the very entry to the space. A pocket door is an ingenious solution that slides discreetly into a wall cavity instead of swinging open, instantly freeing up the 9 to 10 square feet of floor space a traditional door requires. This recaptured area is invaluable in a compact bathroom, allowing for a more spacious layout and preventing awkward collisions between the door, vanity, and shower.
This design is particularly effective in tight hallways or en-suite bathrooms where a swinging door would create an obstruction or limit fixture placement. By removing the need for door clearance, you can install a larger vanity, add shelving, or simply enjoy a more open and accessible entryway, making the entire bathroom feel significantly larger and better planned.
Why It Works for Small Spaces
A pocket door is a strategic architectural change that provides both aesthetic and functional benefits in a confined bathroom.
- Maximizes Usable Floor Space: It eliminates the “door swing zone,” the single largest waste of space in many small bathroom layouts. This opens up possibilities for better fixture placement and improved traffic flow.
- Creates a Seamless Look: When open, the door disappears completely, creating an unobstructed view and a clean, minimalist aesthetic. This enhances the sense of openness, which is crucial in small rooms.
- Improves Accessibility: By removing a swinging obstruction, a pocket door can make the bathroom easier to navigate, especially for those with mobility aids.
How to Implement This Idea
Successful pocket door installation requires planning, especially since it involves opening a wall cavity. It is best tackled during a remodel or new construction for the easiest access.
Pro Tip: Invest in high-quality track and roller hardware. A smooth, quiet mechanism with a soft-close feature will ensure the door operates flawlessly for years and adds a touch of modern luxury to your bathroom.
Once you’ve saved space with the door, you can focus on elegant fixtures. A sleek CRANACH single handle faucet provides precise control in a compact design, complementing the room’s streamlined feel. This attention to detail ensures your space-saving solutions also elevate the bathroom’s overall style and functionality. Professionals interested in incorporating these high-end fixtures can explore the CRANACH Pro program for exclusive benefits.
6. Embrace Efficiency with Multi-Functional Fixtures
In a compact bathroom, every single item must justify its existence. This is where multi-functional fixtures become one of the most powerful bathroom ideas for small bathrooms with showers, offering a clever way to combine utility and style without consuming extra space. Instead of single-purpose items, these innovative designs serve two or more functions, streamlining your layout and reducing clutter.
The concept is simple: make every piece work harder. This could be a medicine cabinet that doubles as a mirror with integrated lighting, a vanity that provides both a sink and ample storage, or a combination fan and light unit. By consolidating functions, you free up valuable wall and floor space, leading to a bathroom that feels more open, organized, and remarkably efficient. This strategy is a cornerstone of modern compact design, championed by designers focused on maximizing small living areas.
Why It Works for Small Spaces
Opting for multi-functional fixtures is a strategic move that delivers significant benefits in a space-challenged bathroom.
- Consolidated Footprint: Combining two or three fixtures into one drastically reduces the overall space required, allowing for a more breathable and user-friendly layout.
- Reduced Visual Clutter: Fewer individual items on the walls and floor create a cleaner, more minimalist aesthetic. This visual simplicity makes the entire room feel larger and more serene.
- Cost and Installation Efficiency: Installing one combination unit is often more straightforward and cost-effective than installing multiple separate fixtures, saving both time and money during a remodel.
How to Implement This Idea
Successfully integrating multi-functional fixtures requires careful planning and selection of high-quality products that excel in all their roles.
Pro Tip: When choosing a multi-functional vanity, select a high-quality basin faucet that complements its design and enhances usability. A sleek, well-designed faucet can elevate the entire unit from purely functional to a stylish centerpiece.
A sophisticated single handle faucet is a perfect partner for a storage-vanity combination. The clean lines and easy operation of a CRANACH sink faucet save counter space while adding a touch of modern elegance. This pairing ensures your most-used fixture is both beautiful and highly practical, reinforcing the core principle of intelligent, space-saving design. You can explore a variety of designs and find a local retailer by visiting the CRANACH store locator. Professionals can also learn about exclusive benefits through the Cranach Pro program.
7. Compact Fixtures and Space-Saving Designs
One of the most foundational bathroom ideas for small bathrooms with showers is to select fixtures specifically engineered for compact living. Standard-sized vanities, toilets, and faucets can quickly overwhelm a small bathroom, making it feel cluttered and unusable. Opting for space-saving designs allows you to include all necessary elements without sacrificing functionality or style.
These intelligently designed pieces are scaled down in dimension but not in performance. Think narrower vanities that still offer storage, compact toilets with a smaller footprint, and sleek faucets that don’t dominate the sink area. This approach is a cornerstone of modern urban and tiny home design, proving that thoughtful engineering can make any space feel comfortable and efficient.
Why It Works for Small Spaces
Choosing compact fixtures is a strategic move that fundamentally alters the perception and usability of a small bathroom.
- Maximizes Floor Area: Smaller fixtures free up valuable floor space, which is critical for creating clear pathways and a sense of openness.
- Proportional Aesthetics: Appropriately scaled fixtures create a harmonious and balanced look. A large vanity in a tiny room looks out of place, while a compact one feels intentional and elegant.
- Functional Efficiency: Wall-mounted or “floating” fixtures, such as vanities and toilets, expose the floor underneath. This not only makes the room appear larger but also simplifies cleaning.
How to Implement This Idea
Successfully integrating compact fixtures requires precise measurement and a focus on multifunctional design. The key is to select pieces that work hard without taking up unnecessary space.
Pro Tip: Pair a compact vanity with a streamlined single handle faucet. Its minimalist design and single-point control save valuable counter space and contribute to a clean, modern aesthetic.
For a perfect blend of form and function, consider a CRANACH single handle faucet. These elegant basin faucets offer sophisticated style and reliable performance in a space-efficient design, making them ideal for smaller sinks. Even with compact fixtures, powerful water flow remains a priority; you can find tips on how to increase water pressure in a shower to ensure every element of your bathroom performs flawlessly.
8. Strategic Lighting Design
One of the most transformative yet often overlooked bathroom ideas for small bathrooms with showers is a strategic lighting plan. Proper lighting does more than just illuminate; it sculpts the space, making it feel larger, brighter, and more inviting. By layering different types of light, you can eliminate shadows, highlight key features, and create an atmosphere that is both functional for daily routines and relaxing for unwinding.
This approach moves beyond a single, central ceiling fixture, which often casts harsh shadows and makes a small room feel cavernous. Instead, it combines ambient (overall), task (focused), and accent (dramatic) lighting to create a rich, multi-dimensional environment. A well-lit shower, a bright vanity area, and soft ambient light work together to trick the eye and expand the perceived boundaries of the room.
Why It Works for Small Spaces
A multi-layered lighting strategy is a powerful tool for enhancing compact bathrooms, offering significant functional and aesthetic benefits.
- Creates Depth and Height: Placing lights at different levels, such as recessed lights in the ceiling, sconces beside the mirror, and even low-level floor lighting, draws the eye around the room and creates an illusion of greater depth and height.
- Improves Functionality: Task lighting, like vertical fixtures on either side of a mirror, provides clear, shadow-free illumination for grooming. This is crucial in a small space where a single light source is rarely sufficient.
- Enhances Ambiance: Dimmers are essential. They allow you to adjust the intensity from bright and energizing for the morning to soft and spa-like for an evening shower, making the small space incredibly versatile.
How to Implement This Idea
To execute a layered lighting scheme, think about how you use each zone of the bathroom. The goal is to ensure every area is perfectly lit for its purpose while contributing to an overall sense of openness.
Pro Tip: Match your lighting fixtures to your plumbing hardware for a cohesive, high-end look. A modern LED light bar pairs beautifully with a sleek single handle faucet, creating a unified design language that elevates the entire space.
Consider how a polished chrome CRANACH basin faucet can reflect the light from a well-placed vanity fixture, adding another layer of brightness to the room. This synergy between light and reflective surfaces is key to maximizing the sense of space. Explore the full range of finishes and styles by finding a CRANACH retailer near you through the store locator. Professionals can also discover exclusive benefits by joining the Cranach Pro program.
Bathroom Ideas for Small Showers: 8-Point Feature Comparison
| Item | Implementation Complexity 🔄 | Resource Requirements ⚡ | Expected Outcomes 📊 | Ideal Use Cases 💡 | Key Advantages ⭐ |
|---|---|---|---|---|---|
| Corner Shower Installation | Moderate 🔄🔄 | Moderate (glass, plumbing) ⚡ | Space-efficient shower, functional bathing 📊 | Small bathrooms needing compact shower 💡 | Maximizes floor space; affordable; easy to clean ⭐ |
| Walk-In Shower with Glass Partition | High 🔄🔄🔄 | High (waterproofing, glass) ⚡ | Spacious feel; modern aesthetic; accessibility 📊 | Small to medium bathrooms needing openness 💡 | Illusion of larger space; minimalist; easy to clean ⭐ |
| Vertical Storage Solutions | Low to Moderate 🔄 | Low to Moderate ⚡ | Increased storage without losing floor space 📊 | Small bathrooms needing organized storage 💡 | Maximizes storage; customizable; affordable ⭐ |
| Light Color Palette and Reflective Surfaces | Low 🔄 | Low ⚡ | Brighter, larger-looking space 📊 | Any small bathroom needing visual brightness 💡 | Makes space appear larger; inexpensive; timeless ⭐ |
| Pocket Door Installation | Moderate to High 🔄🔄🔄 | Moderate to High ⚡ | Space-saving door solution; improved flow 📊 | Tight bathrooms where door swing obstructs 💡 | Saves floor space; flexible layout; modern look ⭐ |
| Multi-Functional Fixtures | Moderate 🔄🔄 | Moderate ⚡ | Maximized functionality per square foot 📊 | Small bathrooms needing multi-use fixtures 💡 | Saves space; cost-effective; cohesive design ⭐ |
| Compact Fixtures and Space-Saving Designs | Low to Moderate 🔄 | Moderate ⚡ | Functional use of scaled-down fixtures 📊 | Small bathrooms needing full function in less space 💡 | Designed for small spaces; cost-effective; variety ⭐ |
| Strategic Lighting Design | Moderate to High 🔄🔄 | Moderate to High ⚡ | Enhanced space perception; improved ambiance 📊 | Small bathrooms needing layered lighting 💡 | Makes spaces larger and brighter; energy-efficient ⭐ |
Your Dream Small Bathroom Awaits
Transforming a compact bathroom is no longer about compromise; it’s about smart, strategic design. As we’ve explored, the journey from a cramped space to an open, functional retreat is paved with innovative bathroom ideas for small bathrooms with showers. The key is to see limitations not as barriers, but as opportunities for creativity. By embracing concepts like corner shower installations and frameless walk-in designs, you can reclaim valuable floor space and create an illusion of expansiveness. These structural choices lay the foundation for a bathroom that feels both luxurious and intuitively designed.
The true artistry, however, lies in the details. The strategic use of a light color palette, as highlighted by design authorities like Architectural Digest, combined with reflective surfaces like large mirrors and glossy tiles, can dramatically alter the perception of a room’s size. This visual expansion is a powerful tool. Similarly, integrating vertical storage solutions and installing a pocket door are not just practical adjustments; they are fundamental shifts in how you interact with and move within your bathroom, eliminating clutter and physical obstructions to create a seamless flow.
Activating Your Vision
The path forward involves a blend of foundational changes and thoughtful fixture selection. Your next steps should focus on prioritizing the ideas that will have the most significant impact on your specific layout and lifestyle.
- Assess and Prioritize: Review your current bathroom. Is a bulky, hinged door the main issue? A pocket door might be your top priority. Is the shower enclosure dominating the room? A sleek, frameless glass partition could be the answer.
- Select Smart Fixtures: Transitioning to compact, wall-mounted, or multi-functional fixtures is a crucial step. Upgrading to a modern shower head set from CRANACH not only saves space but elevates your daily shower into a spa-like experience. Our Wellness Packages offer a complete solution, combining sophisticated design with therapeutic functionality.
- Refine the Details: Don’t underestimate the power of smaller elements. Replacing a dated vanity with a streamlined model and a stylish single handle faucet can instantly modernize the space. A high-quality basin faucet or sink faucet from CRANACH acts as a finishing touch, tying the entire design together with an element of refined elegance.
These eight bathroom ideas for small bathrooms with showers prove that intelligent design can overcome spatial constraints. By making deliberate choices, from the shower enclosure down to the faucet handle, you craft a space that is not only visually larger but also profoundly more functional and enjoyable. Your dream small bathroom is entirely within reach.
Ready to start your transformation? Find your nearest CRANACH retailer to see our premium products in person using our store locator: Where to Buy.
For professionals, we invite you to explore the exclusive benefits of our CRANACH Pro program or request our wholesale price book to deliver exceptional quality and design to your clients’ projects. Join Cranach Pro.
Ready to bring unparalleled quality and innovative design to your project? Explore the full collection from Cranach bath and kitchen, where our fixtures are engineered to maximize both style and function in any space. Discover the perfect solutions to complete your new bathroom at Cranach bath and kitchen.

