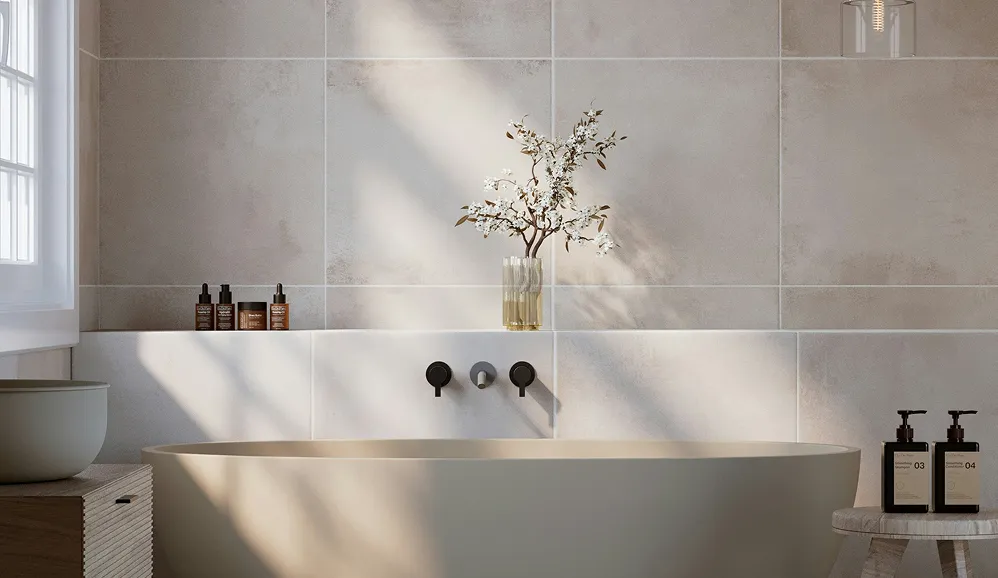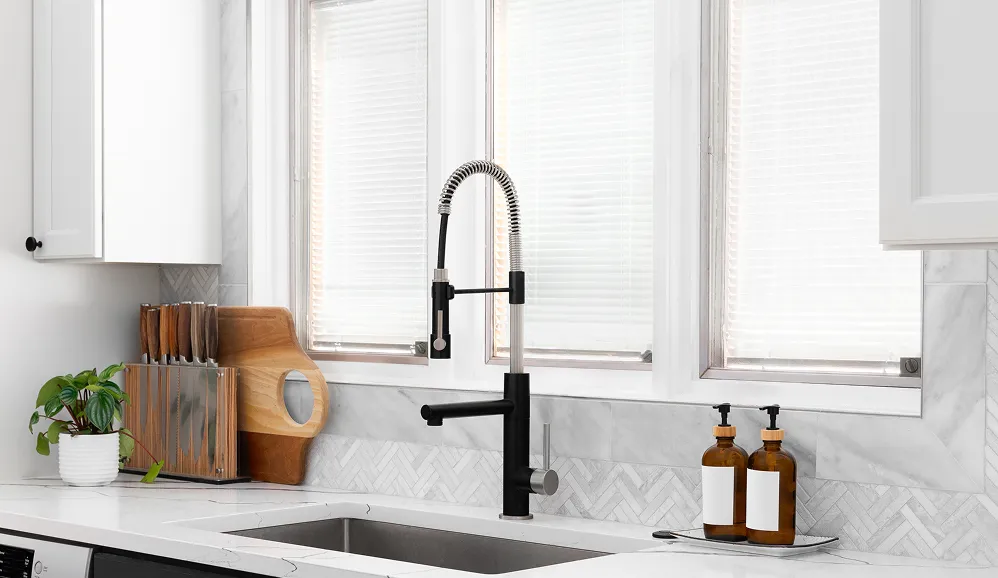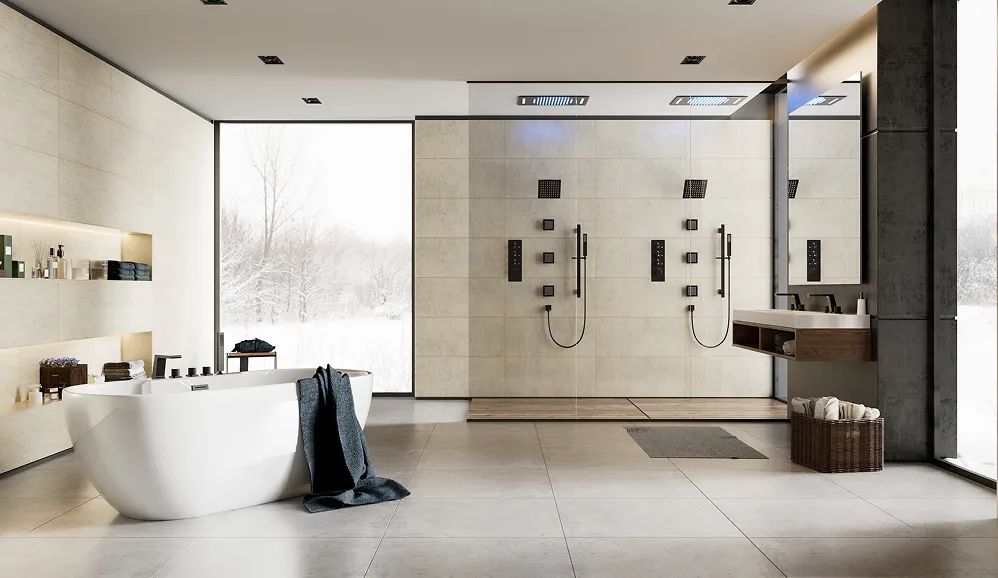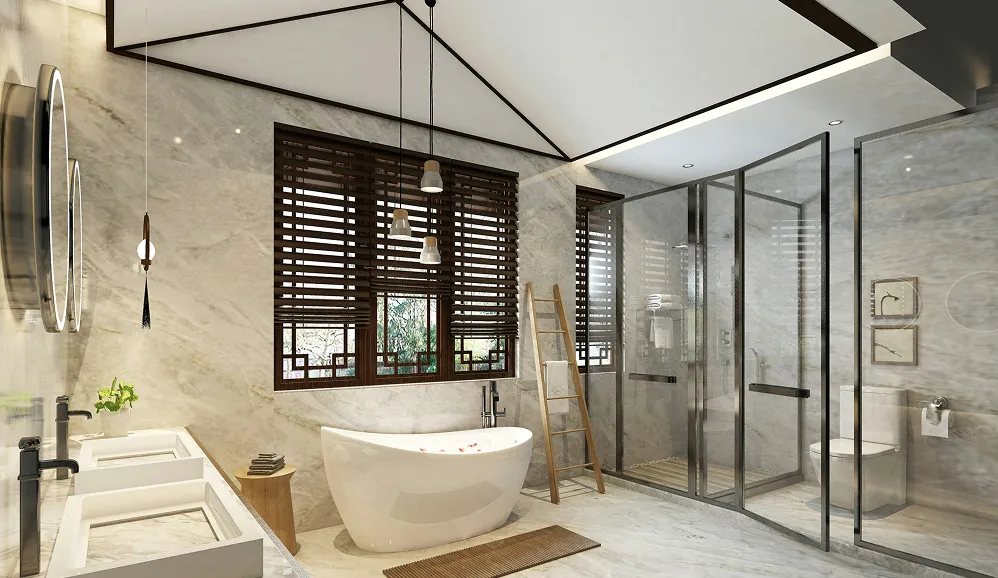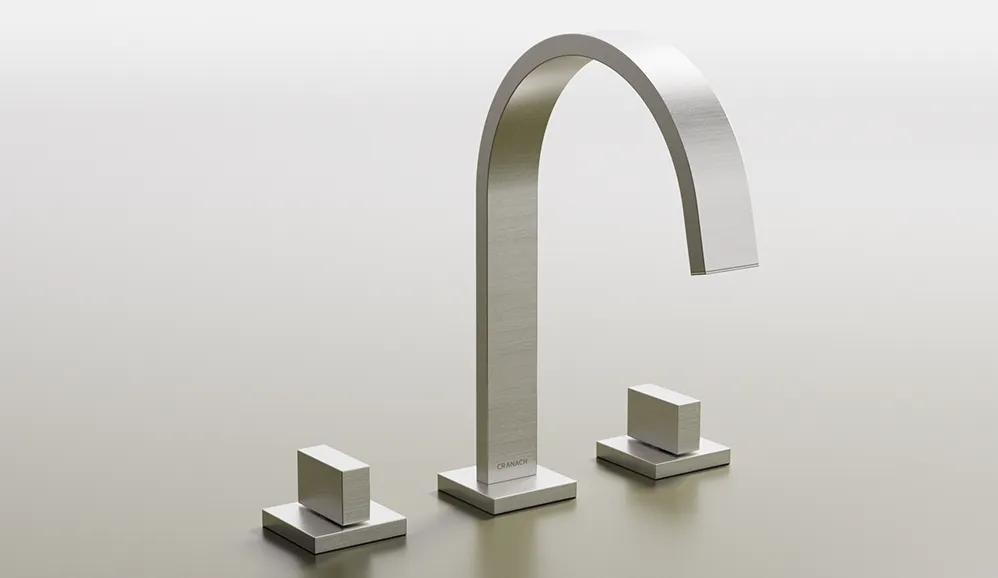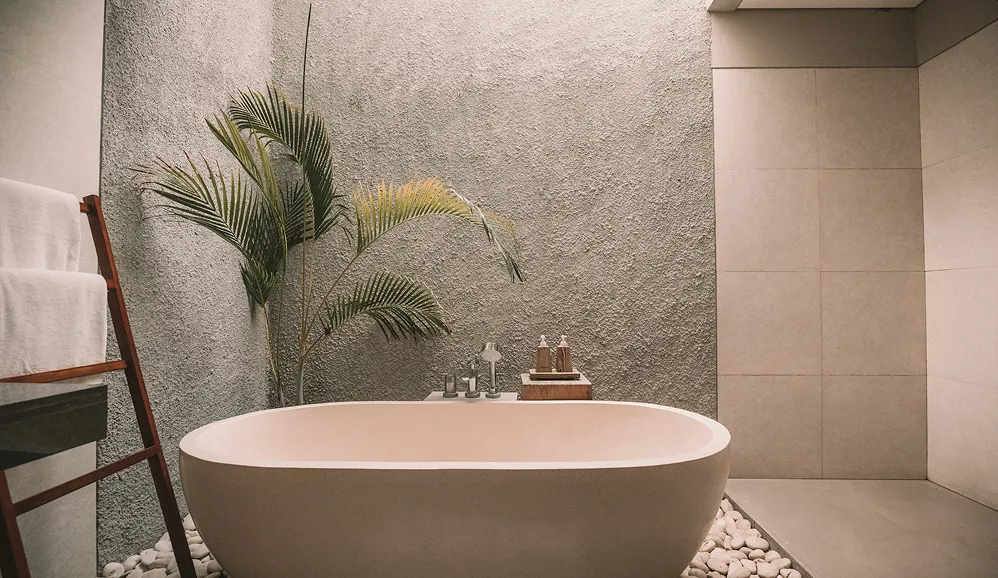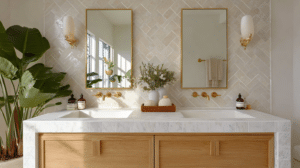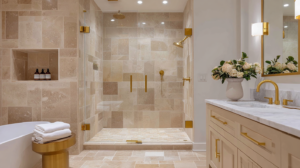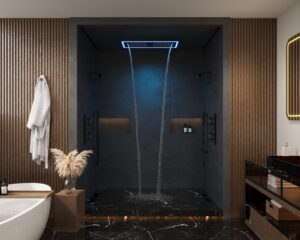Before you even think about touching a single tile, a successful small bathroom remodel starts with a solid plan. It’s all about finding that sweet spot between smart design choices and functional upgrades to make every square inch count. I’ve seen countless projects succeed or fail based on this initial step: accurately assessing the space, figuring out your priorities, and setting a clear vision to turn a cramped room into something efficient and beautiful.
Planning Your Small Bathroom Transformation
Kicking off a small bathroom remodel is always exciting. This is your chance to inject some personal style and modern function into one of the most-used rooms in your home. But before you get lost scrolling through inspiration on sites like Architectural Digest, it’s crucial to ground your project in some practical planning. This is your blueprint—the thing that will save you from costly mistakes down the road and make sure the final result is exactly what you hoped for.
And you’re not alone in wanting to update a compact bathroom. Industry forecasts show that bathrooms are consistently one of the most popular home renovation projects, with about 26% of homeowners planning an update. This just goes to show how much value a well-done remodel can add, not just for your daily enjoyment but for your home’s overall worth.
Assess Your Current Space and Define Your Vision
First things first, grab a tape measure. You need to create a detailed sketch of your bathroom as it is right now. Note the exact dimensions of the room, including where the door, window, and all your existing plumbing fixtures are located. Understanding these fixed elements is a big deal, because moving plumbing can blow up your budget faster than almost anything else.
Once you have the layout on paper, it’s time to dream a little and create a wishlist. I always tell my clients to divide it into two simple categories:
- Needs (The Non-Negotiables): These are the must-haves. Think fixing a leaky faucet, replacing cracked tiles, or finally improving that terrible ventilation.
- Wants (The Dream Features): This is the fun stuff you’d love to have if the budget allows. Maybe it’s a heated floor, a high-end shower head kit, or some slick decorative lighting.
A mistake I see all the time is people forgetting about the user experience. Think about what frustrates you daily. Is the towel rack in a weird spot? Is there never enough counter space? Your new design needs to solve these problems, not just look pretty.
This simple exercise helps you prioritize where your money goes and make smart compromises. For instance, you might decide to splurge on a gorgeous basin faucet but save some cash by choosing a more budget-friendly tile. A great way to get inspired is by exploring different bathroom ideas for small bathrooms with showers, which can really help you see how to blend those needs and wants effectively.
If your small bathroom is part of a bigger project, you might find some useful tips in guides for tackling broader home improvements, like those for renovating UK houses for sale needing renovation. By creating a clear, realistic plan from the get-go, you’re setting the stage for a smooth and rewarding transformation.
Creating a Realistic Small Bathroom Budget
A rock-solid budget is the foundation of any successful project to remodel a small bathroom. Getting this part right sets the tone for the whole renovation, helping you make confident decisions and avoid those stressful financial surprises down the road. Let’s break down where your money will likely go and how to manage every dollar.
The first step is understanding where the money goes. For most small bathroom jobs, labor is the single biggest expense, often eating up 40-60% of the total budget. After that comes fixtures, then materials like tile and paint, and finally, the smaller costs like permits and hauling away the old stuff.
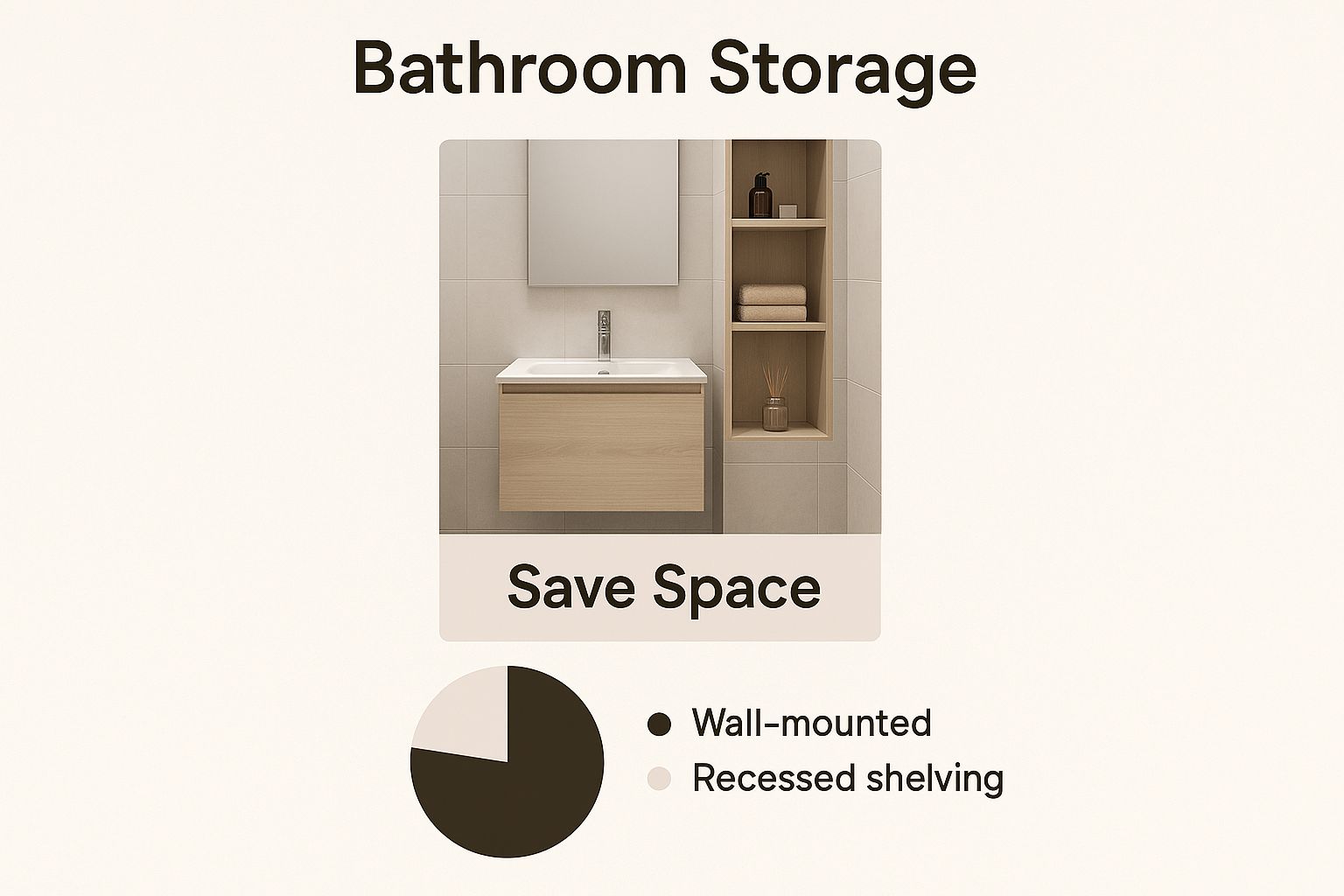
As you can see, making smart choices in your layout and fixtures can really help save space and, just as importantly, money. For instance, a wall-mounted vanity not only makes the floor feel more open but can also simplify the plumbing install, potentially shaving off some labor costs.
Breaking Down The Costs
When you start mapping out your budget, it’s a good idea to group expenses into clear categories. This simple step prevents those small, forgotten purchases from creeping up and derailing your plan.
Here’s a look at how costs typically shake out for a small bathroom overhaul:
Small Bathroom Remodel Budget Breakdown
| Expense Category | Average Percentage of Budget | Cost-Saving Tips |
|---|---|---|
| Labor | 40-60% | Handle some demolition yourself (e.g., remove old vanity, toilet) or do the final painting to reduce professional hours. |
| Fixtures | 15-25% | Shop holiday sales for tubs and toilets. Choose mid-range brands that offer great style without the designer price tag. |
| Materials | 15-20% | Opt for high-quality porcelain tile that mimics the look of expensive natural stone. Buy paint from dedicated paint stores for better quality. |
| Finishing Touches | 10-15% | Invest in quality faucets and showerheads that elevate the look, but find deals on mirrors and lighting online. |
| Contingency Fund | 15-20% | This is non-negotiable. Set it aside from the start and don’t touch it unless absolutely necessary for unexpected issues. |
Thinking through each category helps you see the complete financial picture and spot opportunities to be strategic with your spending.
Smart Savings Strategies
Having a realistic budget doesn’t mean you have to cut corners on quality. It’s all about being smart. You can save a good chunk of change by choosing high-quality porcelain tile that gives you the look of marble without the hefty price tag and maintenance.
Timing your purchases around seasonal sales can also lead to big savings on your vanity, toilet, and shower system.
The Contingency Fund: Your Most Important Line Item
No matter how carefully you plan, surprises happen. Maybe you pull back the old tile and find hidden water damage, or realize the plumbing is more complicated than expected. This is why a contingency fund of 15-20% of your total budget is an absolute must. Think of it as the difference between a minor hiccup and a major, project-stopping crisis.
For a deeper dive into stretching your dollars, our guide on bathroom remodel ideas on a budget is packed with practical tips. By planning ahead and being thoughtful about where your money goes, you can absolutely create a beautiful, functional new bathroom that you love—and that you can afford.
Smart Layouts to Maximize Your Space
In a small bathroom, the layout isn’t just a design choice—it’s everything. When you’re planning a remodel, where you place the sink, toilet, and shower dictates the entire room’s flow and function. Getting this ‘working triangle’ right is the secret to making a compact space feel open, comfortable, and a whole lot bigger than it actually is.
Clever layout strategies are about more than just arranging fixtures. It’s about creating clear pathways and squeezing value out of every single inch. For instance, did you know a standard door that swings inward can eat up nearly nine square feet of usable space? It’s true. Swapping it for a pocket door or a barn-style door instantly frees up that real estate, giving you much more breathing room for storage or fixture placement.
Space-Saving Fixtures Are Your Best Friend
Choosing the right fixtures is critical to pulling off a smart layout. Bulky, floor-mounted pieces will make a small bathroom feel instantly cluttered and cramped. Instead, you want to look for designs that create a sense of openness.
Here are a few game-changing fixture types I always recommend:
- Floating Vanities: By mounting the vanity to the wall, you expose the floor underneath. This simple trick makes the room feel wider and airier. Plus, it gives you a neat little spot to tuck away a scale or a basket for extra towels.
- Wall-Mounted Toilets: With these, the tank is hidden inside the wall, which can save you up to 10 inches of precious floor space. The clean, modern look also helps make the room feel less busy.
- Corner Sinks: If your layout is especially tight, a corner sink can be a brilliant move. It uses a part of the room that often goes to waste, freeing up central wall space for other things, like towel bars or shelving.
To really get the most out of your square footage, it’s worth exploring some innovative small bathroom cabinet storage ideas that blend style with practicality. The right solutions can help you conquer the clutter without wrecking your design vibe.
Visual Tricks That Create an Illusion of Depth
Beyond the physical layout, you can use some powerful visual tricks to change how big the room feels. These are the same techniques top designers use to transform small spaces.
A common mistake I see is people using tiny tiles in a small bathroom, thinking they’re proportionate. In reality, all those busy grout lines create a grid that can make the room feel boxed in and even smaller.
Going with large-format tiles is a much better approach. Fewer grout lines create a more seamless, expansive surface on both floors and walls. If you use the same tile on the floor and run it straight up the shower wall, you’ll blur the lines between surfaces, making the whole area feel like one continuous, larger space.
Another powerful tool? A big mirror. A single, oversized mirror stretching across the vanity will reflect light and the room itself, creating a profound illusion of depth. It can effectively double the visual space, making the bathroom feel brighter and much more open.
Choosing Fixtures That Elevate Your Design
When you’re working with a small bathroom, your fixtures are so much more than just functional hardware. Think of them as the jewelry of the room—the finishing touches that define its character. In a tight space, every single choice matters, and picking fixtures that blend high-end style with a space-conscious design is the secret to a bathroom that feels both luxurious and open.
The right hardware can completely change how you experience the space, turning a simple routine like washing your hands into a small moment of pleasure. Your shower, vanity, and sink aren’t just necessities; they’re opportunities to bring elegance and efficiency into your design. This is where you can make a huge impact without eating up precious square footage.
The Modern Shower Experience
Your shower is usually the main event in the bathroom, and the shower head kit you choose can make or break that experience. For a small bathroom, the goal is to find a system that feels like a spa without visually cluttering the area. My advice? Look for streamlined designs with clean lines that don’t jut out too far into the shower.
Brands like CRANACH are fantastic at this, specializing in wellness-focused shower systems that are perfect for compact spaces. Their designs often have slim profiles and multi-function features, giving you a luxurious rainfall or a powerful spray without a bulky footprint. Opting for an all-in-one shower head kit is also a smart move, as it ensures all the components match perfectly for a cohesive, polished look.
A common mistake I see homeowners make is installing an oversized rain shower head that just dominates the space. It seems luxurious at first, but it can make a small shower feel even more boxed in. A well-designed, wall-mounted system offers a similar experience with a much smaller visual impact.
Faucet Selection for Compact Vanities
The vanity area is another spot where fixture choice is critical. A single hole faucet is, hands down, one of the best solutions for smaller countertops. By combining the handles and spout into one sleek unit, it only needs one hole drilled, which frees up valuable counter space for your soap, toothbrush holder, or other essentials.
This minimalist approach also helps create a cleaner, more modern look. A stylish basin faucet in a trending finish like matte black or brushed gold can really serve as a beautiful focal point. If you need help narrowing down your options, a good guide on the best faucets for small bathrooms can offer some great inspiration.
When picking out a sink faucet, pay close attention to the height and reach of the spout. A faucet that’s too tall for a shallow basin will cause splashing everywhere, while one that’s too short is just plain awkward to use. The perfect sink faucet from a brand like CRANACH will balance that elegant form with practical function, making sure it’s as easy to use as it is beautiful.
Tying It All Together with Finishes and Lighting
The finish you choose for your fixtures is what weaves your design story together. Whether you go for the bold drama of matte black, the timeless feel of polished chrome, or the soft warmth of brushed nickel, the key is consistency. Make sure your showerhead, faucet, towel bars, and even the toilet lever all share the same finish.
Lighting also plays a huge role in making your fixtures shine—literally. The right light can make metallic finishes gleam and matte finishes pop. Getting beautiful, functional light above your vanity often comes down to mastering bathroom vanity lighting height, which ensures your carefully chosen faucets are seen in their best light. When you thoughtfully coordinate all these elements, you create a harmonious, elevated design that makes your small bathroom feel truly custom.
Selecting Materials for Style and Durability
When you’re working with a small bathroom, the materials you pick have to pull double duty. They don’t just set the style for the room; they also have to survive a daily onslaught of moisture, steam, and general wear and tear. Getting this right means you’ll end up with a bathroom that’s not only gorgeous but also built to last and easy to keep clean.
Your tile, flooring, and countertop choices are the foundation of the whole project. This is your chance to strike that perfect balance between eye-catching design and practical, long-term performance.
Choosing Tiles for Floors and Walls
Tile is usually the single biggest material decision you’ll make, simply because it covers so much real estate. For a compact bathroom, porcelain tile is an absolute champion for both floors and shower walls. Its incredible density makes it a fortress against water, stains, and chipping.
Here’s a pro tip I always give for small spaces: go with large-format tiles. Fewer grout lines create a cleaner, less cluttered visual, which tricks the eye into seeing a much larger, more open room.
When you’re browsing tile, keep these points in mind:
- Durability: Porcelain is the undisputed king. Ceramic is a great, wallet-friendly alternative for walls, but I’d steer clear of porous natural stone like marble on a shower floor unless you’re truly committed to sealing it regularly.
- Grout Color: This tiny detail has a huge impact! A contrasting grout creates a bold, graphic look that can be really cool. On the other hand, matching the grout to the tile helps everything blend together for that seamless, expansive feel.
- Texture and Finish: For floors, a matte finish offers much better slip resistance than a super glossy tile—a key safety consideration. On the walls, a glossy finish can work wonders by reflecting light and making the whole room feel brighter.
An accent wall using mosaic or a uniquely patterned tile can inject a serious dose of personality without making the room feel cramped. It’s a fantastic way to bring in color and texture.
Smart Choices for Countertops and Paint
Beyond the tile, your other surfaces need just as much thought. For a small vanity, you really can’t go wrong with a quartz countertop. It’s non-porous, meaning it laughs off stains and bacteria, and it comes in a dizzying array of styles that can perfectly mimic high-end marble without any of the maintenance headaches.
Paint technology has also made huge leaps. Today’s bathroom paints are specifically made with mildew-resistant additives and come in a satin or semi-gloss finish. This isn’t just for looks; it means the paint can handle high humidity and is a breeze to wipe down, keeping your walls looking fresh for years.
It’s no surprise the bathroom renovation market is thriving. People are more focused than ever on creating spaces at home that promote wellness. The global bathroom remodeling market was valued at around USD 412.8 billion and is expected to keep growing. This just goes to show how much value homeowners place on quality materials that improve both how a bathroom works and how it feels. You can dig deeper into the numbers in this bathroom remodeling market analysis.
Selecting the Perfect Fixtures
With your foundational materials sorted, it’s time for the “jewelry” of the bathroom: the fixtures. Your faucets and showerheads are the finishing touches that tie the entire design together. I’ve seen high-quality fixtures completely elevate simple, budget-friendly materials, giving a bathroom a polished, expensive feel.
When picking these pieces, look past the initial sparkle. Think about their construction and how they’ll hold up over time. To get a better handle on what makes a fixture truly top-notch, this comprehensive buyer’s guide to luxury bathroom fixtures is a great resource.
By being thoughtful about every material, from the floor under your feet to the faucet you touch every day, you’re ensuring your new small bathroom will be a beautiful and functional retreat you’ll love for years.
Got Questions About Your Small Bathroom Remodel?
Taking on a small bathroom remodel brings up a ton of questions. I get it. From how long it will take to how much you should budget, getting clear answers upfront can make the whole project feel a lot less overwhelming. Let’s walk through some of the most common questions I hear from homeowners.
First up, the timeline. How long is your bathroom going to be out of commission? For a complete tear-out and rebuild of a small bathroom, you’re typically looking at 3 to 5 weeks of actual construction. That’s assuming you have all your materials—the vanity, tile, fixtures—already on-site before the first hammer swings. The planning phase itself can take an extra 4 to 8 weeks while you finalize the design and wait for everything to be delivered.
My biggest piece of advice here? Order the items with long lead times, like a custom vanity or special-order tile, way ahead of schedule. Nothing brings a project to a screeching halt faster than waiting on a crucial piece to arrive.
Making Smart Choices and Dodging Common Mistakes
When you’re putting money into a remodel, you want every dollar to count. The number one mistake I see is jumping into demolition without a rock-solid plan and budget. It almost always leads to expensive changes mid-project and a whole lot of frustration. Always, always finalize your design and set aside a 15-20% contingency fund before you even think about starting.
A common regret I hear from clients is that they didn’t think through the tiny details of how they use the space every day. Things like putting the shower controls in a spot where you have to get blasted with cold water to turn them on, or picking a vanity that’s just a little too high or low for comfort. It’s those little things that can drive you crazy later.
So, what upgrades actually give you the best bang for your buck? Focus on improvements that are both timeless and functional.
- Modern Fixtures: Swapping out old fixtures for a high-quality shower head kit or a water-efficient single hole faucet makes an immediate difference. A beautiful basin faucet from a brand like CRANACH can become the jewelry of your new vanity.
- Better Lighting: Good lighting is an absolute game-changer in a small bathroom. A layered approach with overhead, vanity, and even in-shower lighting can make the room feel twice as big and far more inviting.
- Quality Tile: Never underestimate the power of fresh, well-installed tile. Choosing a quality tile in a classic style has a massive impact and seriously boosts your home’s resale value.
Creating the Illusion of a Bigger Space
The million-dollar question for any small bathroom owner is how to make it feel bigger without tearing down walls. Luckily, there are plenty of design tricks that work wonders. A light and cohesive color palette is your best friend—it bounces light around the room and creates an airy, open feeling.
From there, choose fixtures that free up your floor plan. A floating vanity is a superstar here; by letting you see more of the floor, it instantly makes the room feel wider. In the same way, a clear glass shower door gets rid of the visual chop of a shower curtain, letting your eye travel all the way to the back wall. As you choose every piece, from the sink faucet to the towel bars, remember you’re not just picking hardware—you’re making strategic choices to open up your space.
At CRANACH, we believe even the smallest bathroom can feel like a personal sanctuary. Our thoughtfully designed fixtures, from elegant shower systems to space-saving faucets, are crafted to elevate your design and enhance your daily routine. Explore our collections to find the perfect finishing touches for your remodel:

