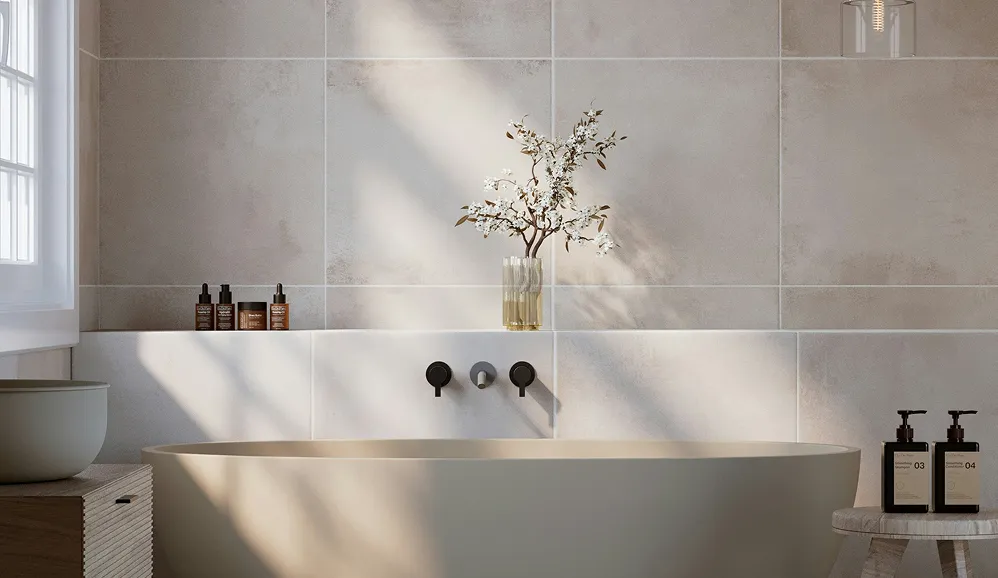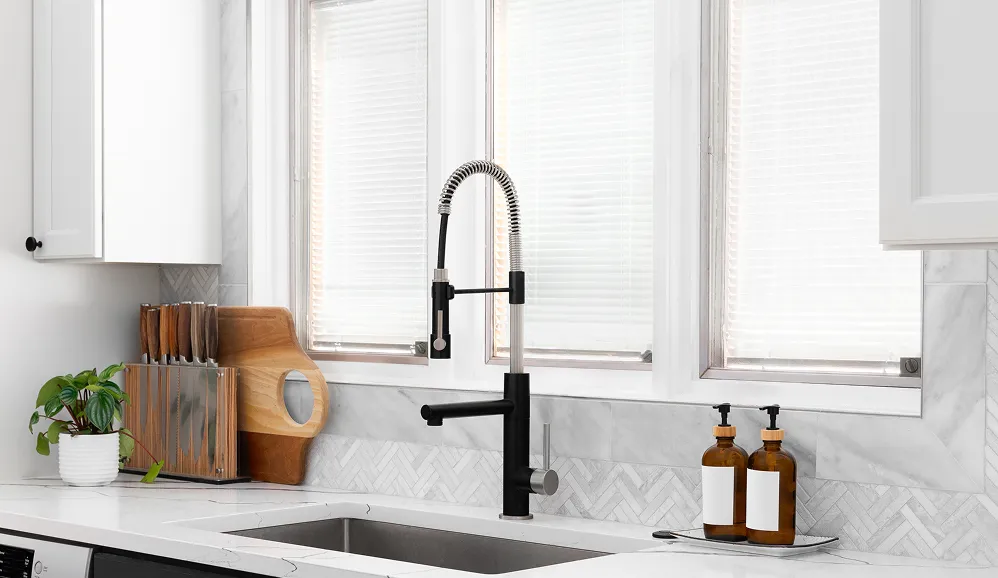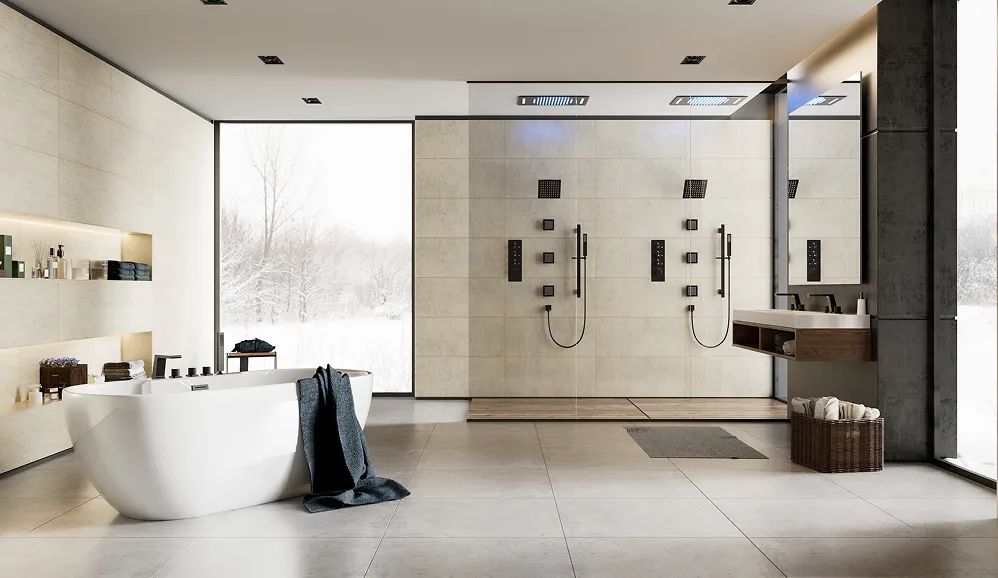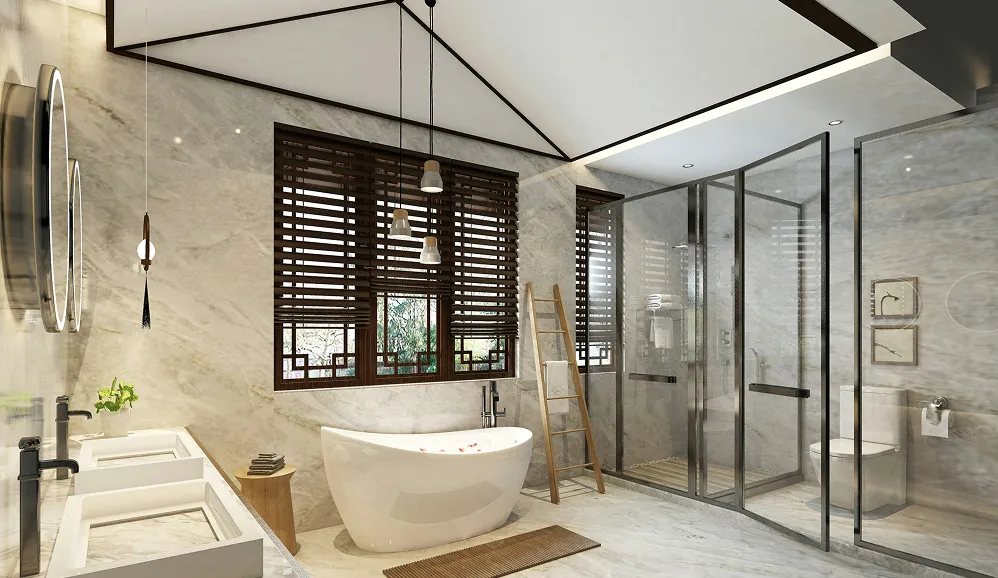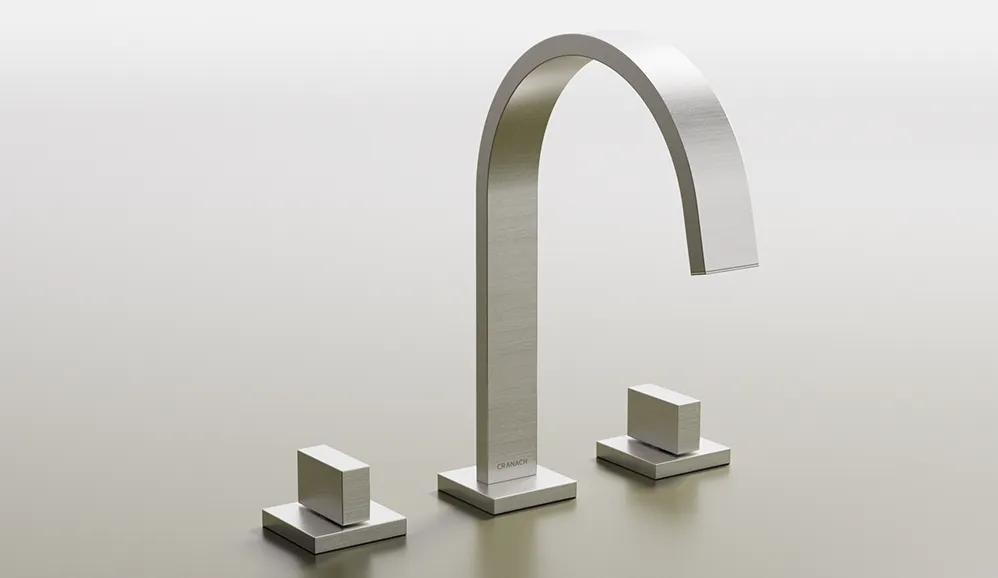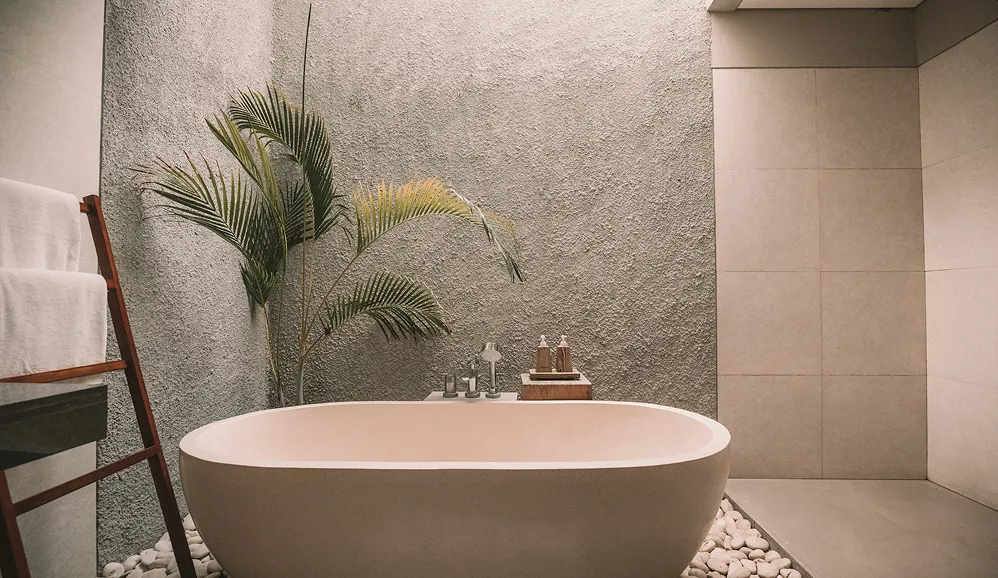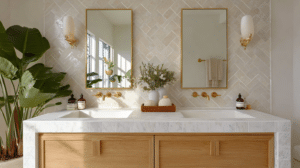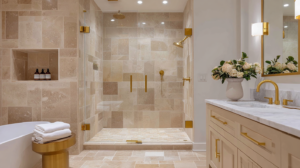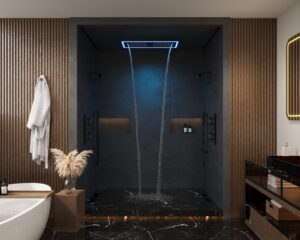A small bathroom doesn’t mean you have to compromise on style or function. In fact, a limited footprint can be a catalyst for incredible creativity and efficiency. This guide offers eight transformative bathroom ideas for small bathrooms with showers, proving that even the most compact areas can feel spacious, luxurious, and perfectly tailored to your needs. We’ll move beyond generic advice to provide actionable strategies, from clever fixture choices to innovative layouts that maximize every square foot. You’ll learn how to implement space-saving solutions like a sleek shower head kit or a minimalist single hole faucet without sacrificing design integrity.
This article focuses on practical, specific tips that make a tangible difference. We will explore how to select compact fixtures, optimize vertical space, and use light and reflection to create an illusion of openness. The goal is to equip you with the knowledge to turn a challenging space into a highly functional and visually appealing part of your home. To inspire even more possibilities for your compact washroom, delve into these additional creative small bathroom renovation ideas. Prepare to see your small bathroom in a whole new light, transforming it from a challenge into a charming and highly functional retreat.
1. Master the Angles with a Corner Shower Installation
When square footage is your biggest constraint, every inch counts. One of the most effective bathroom ideas for small bathrooms with showers is to utilize often-neglected corner space. A corner shower installation tucks the largest feature of the room neatly away, liberating the central area and dramatically improving traffic flow. This strategic placement transforms a cramped layout into a more open, breathable, and functional environment.
By moving the shower out of the main sightline, you create a less cluttered visual path, making the entire room feel larger than it is. This approach is particularly effective in square or oddly shaped bathrooms where a traditional rectangular shower would dominate the space and create awkward, unusable gaps.
Why a Corner Shower Works
A corner shower’s primary benefit is its efficiency. It maximizes the usable footprint by fitting into a 90-degree angle, leaving more floor space for the toilet, vanity, and movement. This design is not just a compromise; it’s a smart solution that enhances both the aesthetics and practicality of a compact bathroom. For instance, a neo-angle shower with a clipped corner further softens the room’s lines and provides additional clearance.
Actionable Tips for Implementation:
To make your corner shower a seamless and stylish addition, consider these specific design choices:
- Embrace Transparency: Opt for a frameless or semi-frameless clear glass enclosure. Solid or frosted doors create a visual barrier that segments the room and makes it feel smaller. Clear glass maintains an uninterrupted sightline, contributing to an airy, open feel.
- Integrate Smart Storage: Maximize vertical space without adding bulk. Install recessed niches directly into the shower walls for a clean, built-in look to hold shampoos and soaps. Alternatively, a high-quality, wall-mounted corner caddy in a finish that matches your fixtures keeps essentials organized.
- Lighten Up the Interior: Use light-colored tiles such as white, light gray, or soft beige within the shower stall. Lighter tones reflect more light, visually expanding the space and preventing the corner from feeling dark or cave-like.
- Minimize the Threshold: A low-profile or zero-entry shower base creates a sleek, continuous line from the bathroom floor into the shower. This not only enhances the modern aesthetic but also improves accessibility and eliminates a physical barrier, which can make a small room feel more expansive. The National Institute on Aging highlights the safety benefits of such curbless designs, making them a wise long-term investment.
To complete the look, a minimalist yet powerful shower head kit can elevate the experience without overwhelming the space. The CRANACH line of shower systems offers streamlined designs that deliver excellent performance while complementing a modern, space-conscious aesthetic.
2. Walk-In Shower with a Glass Partition
For a truly modern and open aesthetic, one of the most impactful bathroom ideas for small bathrooms with showers is to ditch the traditional enclosed stall for a walk-in shower with a single glass partition. This minimalist design eliminates the physical and visual clutter of a shower door and frame, creating a seamless transition between the shower area and the rest of the bathroom. This makes the entire room feel more spacious, airy, and integrated.
A simple glass panel effectively contains water splashes while preserving an unbroken sightline across the room. This approach, often seen in boutique hotels and contemporary urban homes, borrows principles from wet room design to deliver a sense of luxury and openness that defies the bathroom’s limited footprint.
Why a Glass Partition Works
The primary advantage of a walk-in shower with a glass panel is the creation of an open-concept feel. By removing the traditional shower enclosure, you eliminate barriers that visually shrink the space. The design is sleek, easy to clean, and enhances accessibility, making it an excellent choice for a wide range of users. According to the National Kitchen & Bath Association (NKBA), curbless showers and open-plan designs are a growing trend, valued for both their style and universal design benefits.
Actionable Tips for Implementation:
To successfully execute this streamlined design, focus on these key details:
- Install a Linear Drain: Position a linear drain along the base of the glass panel or the back wall. This modern drainage solution efficiently removes water and allows for a single-sloped, curbless floor, enhancing the seamless look and improving safety.
- Use Large-Format Tiles: Minimize grout lines on both the floor and walls by choosing large-format tiles. This creates a more continuous and uniform surface, which contributes to the perception of a larger, less busy space.
- Strategic Showerhead Placement: Mount your shower head kit on the wall opposite the opening. This simple step significantly reduces water splashing into the main bathroom area, ensuring the design is as practical as it is beautiful. For a premium experience, consider a system with a rain shower head and a handheld wand.
- Consider Heated Floors: Incorporate radiant floor heating throughout the bathroom. This not only adds a touch of luxury and comfort but also helps water on the floor evaporate more quickly, keeping the space dry and clean.
To complete this sophisticated setup, the clean lines of a CRANACH shower head kit provide a perfect functional and aesthetic match. Similarly, a minimalist single hole faucet at the vanity will echo the shower’s uncluttered style.
3. Go Vertical with Smart Storage Solutions
When floor space is at a premium, the only way to go is up. Implementing vertical storage is one of the most transformative bathroom ideas for small bathrooms with showers, as it draws the eye upward and makes the room feel taller and more spacious. By utilizing wall space for storage, you keep the floor clear of clutter, which is essential for creating an open, organized, and functional environment. This strategy frees up precious square footage that would otherwise be consumed by bulky floor cabinets or carts.
By moving storage off the floor and onto the walls, you reclaim valuable real estate for foot traffic and create a cleaner, more streamlined aesthetic. This approach is particularly effective for storing towels, toiletries, and other essentials without making the room feel cramped or claustrophobic.
Why Vertical Storage Works
The genius of vertical storage lies in its efficiency. It leverages the underused vertical plane of your walls, turning them into highly functional storage zones. From tall, narrow cabinets to floating shelves and recessed niches, this approach provides ample space for organization without encroaching on the limited footprint of the bathroom. It’s a design principle that adds both form and function, preventing clutter from accumulating on countertops and floors. According to the National Kitchen & Bath Association, integrated and accessible storage solutions are a top priority in modern bathroom design, enhancing both usability and visual appeal.
Actionable Tips for Implementation:
To effectively integrate vertical storage into your small bathroom, consider these practical tips:
- Install Recessed Niches: During a remodel, take advantage of the space between wall studs to create built-in shower niches. These provide seamless, waterproof storage for shampoos and soaps without protruding into the shower space, maintaining clean lines.
- Mount Floating Shelves: Open shelving can store towels or decorative items without the visual bulk of a cabinet. Position them above the toilet or on a vacant wall to add storage and a touch of personality.
- Choose a Wall-Mounted Vanity: A “floating” vanity creates the illusion of more floor space, making the room feel larger. It also provides storage below the sink without touching the ground, simplifying cleaning. Pair it with a sleek single hole faucet for a minimalist look.
- Utilize Over-the-Toilet Space: This is often the most underutilized area in a bathroom. A slim, wall-mounted cabinet or étagère can provide significant storage for toiletries, extra toilet paper, and towels.
To maintain a cohesive design, select fixtures that align with this space-saving philosophy. The elegant and compact design of the CRANACH sink faucet collection complements a floating vanity perfectly, while a streamlined shower head kit ensures the shower area remains uncluttered and stylish.
4. Light Color Schemes and Reflective Surfaces
The psychology of color and light is a powerful tool in interior design, and it’s one of the most impactful bathroom ideas for small bathrooms with showers. A light color palette, dominated by whites, off-whites, pastels, and soft grays, works to create an illusion of spaciousness. These hues reflect light rather than absorb it, making the walls recede and the room feel open, airy, and significantly larger than its actual footprint.
When combined with reflective surfaces like mirrors and glossy finishes, this effect is amplified. Light bounces around the room, illuminating every corner and eliminating shadows that can make a space feel cramped and enclosed. This strategic use of light and color is a cornerstone of styles like Scandinavian design, which masterfully blends simplicity and brightness to create serene, expansive-feeling interiors.
Why Light and Reflection Work
The primary benefit is visual expansion. Lighter colors have a higher Light Reflectance Value (LRV), a metric used by designers to measure how much light a color reflects. According to the Color Marketing Group, high-LRV colors can make a room feel more spacious and inviting. By pairing a light paint color with glossy tiles, a large mirror, and polished chrome fixtures, you create a cohesive design that maximizes both natural and artificial light to push the boundaries of the room.
Actionable Tips for Implementation:
To effectively harness the power of light and reflection, consider these design choices:
- Choose the Right Paint Finish: Opt for a paint with a subtle sheen, such as satin or semi-gloss. These finishes are not only durable and easy to clean, a must in a humid bathroom environment, but they also reflect more light than a matte or flat finish.
- Install a Large Mirror: A large, frameless mirror is a classic trick for a reason. It visually doubles the space and bounces light effectively. For maximum impact, place the mirror opposite a window or the primary light source.
- Select Glossy Tiles: Use glossy ceramic or porcelain tiles for the shower walls and even the floor. The reflective surface will help distribute light throughout the space, preventing the shower from feeling like a dark alcove.
- Add Warmth and Texture: To prevent an all-white or light-colored bathroom from feeling sterile, introduce texture and warmth. Incorporate wood accents, woven storage baskets, or tiles with subtle patterns in the same color family. You can explore how shades like gray can add depth while keeping things bright; learn more about bathroom colour ideas on cranachhome.com.
Pairing these bright surfaces with sleek, modern fixtures completes the look. A polished chrome shower head kit from CRANACH adds a brilliant, reflective touch, while a minimalist single hole faucet maintains the clean, uncluttered aesthetic.
5. Embrace Compact, Multi-functional Fixtures
When every square inch is at a premium, the fixtures you choose can either reclaim valuable space or consume it. Opting for compact, multi-functional fixtures is one of the smartest bathroom ideas for small bathrooms with showers. These innovative designs are engineered with smaller footprints, dual purposes, and streamlined profiles to maximize functionality without overwhelming the limited area. By selecting a toilet, sink, and storage that are appropriately scaled, you can prevent a small bathroom from feeling cramped and cluttered.
This strategy goes beyond simply choosing smaller items; it’s about selecting intelligently designed pieces that work harder. A wall-mounted toilet, for instance, frees up floor space, while a vanity with an integrated sink combines two essential elements into one cohesive unit. These choices create clean lines and an uncluttered floor, which are crucial for making a small room feel more spacious and organized.
Why Compact Fixtures Work
The core benefit of compact fixtures is their exceptional space efficiency. Designs like short-projection toilets and slim vanities are specifically created for tight quarters, allowing for better traffic flow and more layout flexibility. This approach is particularly effective in powder rooms converted into full baths or in narrow “galley” style bathrooms where standard-sized fixtures would make movement difficult.
Actionable Tips for Implementation:
To integrate compact fixtures effectively and stylishly, focus on these key strategies:
- Go Vertical with Wall-Mounted Options: Choose wall-mounted toilets and vanities. Suspending these fixtures off the floor creates an uninterrupted sightline across the flooring, a powerful illusion that makes the room feel significantly larger. The U.S. Environmental Protection Agency’s WaterSense program also lists many high-efficiency compact models that save both space and water.
- Combine Sink and Storage: Select a vanity with an integrated sink and built-in storage. This eliminates the need for separate pieces of furniture, streamlining the look and providing a designated home for toiletries. A sleek single hole faucet is the perfect complement, offering a minimalist aesthetic with a small countertop footprint.
- Measure for Comfort and Fit: Before purchasing, carefully measure your space and the fixture’s dimensions. While saving space is the goal, ensure the fixtures are still comfortable and ergonomic for daily use. A toilet that’s too small or a sink that’s too shallow can lead to user frustration.
- Look for Quality and Durability: In a small bathroom, fixtures experience concentrated use. Investing in high-quality materials and construction ensures longevity and performance. For a deeper dive into selecting durable pieces, you can Learn more about choosing luxury bathroom fixtures on cranachhome.com.
Even the smallest details, like a well-chosen basin faucet or a streamlined shower head kit, contribute to a cohesive and efficient design. The elegant and minimalist CRANACH line of faucets and shower systems provides a sophisticated finishing touch without adding visual bulk.
6. Opt for Space-Saving Sliding or Bi-fold Shower Doors
A traditional swinging shower door can be a major obstacle in a compact bathroom, demanding a significant amount of clearance and dictating the placement of your vanity and toilet. One of the most practical bathroom ideas for small bathrooms with showers is to replace a swinging door with a more efficient sliding or bi-fold system. These doors operate along a track or fold inward, completely eliminating the “outswing” and reclaiming valuable floor space.
This simple change can be transformative, allowing for a more flexible and functional layout. By removing the need to account for a door’s swing path, you can place fixtures closer together without creating a bottleneck, making the entire room feel more open and accessible. This is especially crucial in narrow or galley-style bathrooms where every square inch is at a premium.
Why Sliding or Bi-fold Doors Work
The core benefit of these door systems is their zero-clearance operation. A sliding (or bypass) door features two or more panels that glide past each other, while a bi-fold door collapses inward like an accordion. Both solutions contain the door’s movement within the shower’s own footprint, which is a game-changer for layout planning. It prevents collisions with the toilet or vanity and creates a safer, more user-friendly environment.
Actionable Tips for Implementation:
To ensure your space-saving door enhances both form and function, consider these key points:
- Prioritize Smooth Operation: Invest in a high-quality system with well-engineered rollers and tracks. Look for features like soft-close mechanisms, which prevent slamming and provide a quieter, more luxurious user experience. Proper installation is crucial for long-term smooth operation.
- Choose Easy-Clean Glass: Modern shower doors often come with special coatings that repel water spots and soap scum, significantly reducing cleaning time. This is a worthwhile feature that keeps the glass looking pristine with minimal effort.
- Keep Tracks Clean: Sliding door tracks can accumulate debris over time. The American Cleaning Institute suggests regular, simple maintenance. A quick wipe-down with a brush and appropriate cleaner will prevent buildup and ensure the door glides effortlessly.
- Maximize Visual Space: Just as with corner showers, selecting a frameless or minimal-frame design with clear glass is essential. This maintains an open sightline through the bathroom, preventing the shower from visually segmenting the room and making it feel smaller.
A sleek sliding door pairs perfectly with modern fixtures. A minimalist shower head kit, like those from the CRANACH collection, enhances the streamlined look while providing a spa-like experience. Similarly, a contemporary single hole faucet on your vanity will complement the clean lines and space-conscious design.
7. Open Shelving and Minimalist Design
Clutter is the primary adversary in a small bathroom, and one of the most effective bathroom ideas for small bathrooms with showers is to adopt a minimalist philosophy with open shelving. This approach swaps bulky, closed-door cabinetry for sleek, airy shelves, creating an immediate sense of openness. By keeping visual pathways clear and storage transparent, the room feels less confined and more organized.
This design strategy, popularized by minimalist movements and modern farmhouse aesthetics, encourages a curated display of essentials rather than hidden-away clutter. It forces a more intentional approach to what you store, resulting in a clean, uncluttered, and highly functional space that feels larger and more serene.
Why Open Shelving Works
The core benefit of open shelving is its ability to reduce visual weight. Unlike heavy vanities or wall cabinets that consume physical and visual space, open shelves create vertical storage without closing off the room. This maintains sightlines and allows light to travel more freely, making the bathroom feel brighter and more expansive. It also keeps daily essentials within easy reach, improving practicality.
Actionable Tips for Implementation:
To integrate open shelving and minimalism effectively, focus on both form and function:
- Curate and Contain: Use matching baskets, trays, or glass jars to group items like cotton balls, soaps, and lotions. This creates a cohesive, organized look and prevents shelves from appearing messy. Limit displayed items to daily necessities and a few select decorative pieces.
- Vary Shelf Placement: Install shelves at different heights or use a mix of floating shelves and a ladder-style unit to add visual interest. This draws the eye upward and breaks up the monotony of a flat wall, creating a sense of dimension.
- Choose Moisture-Resistant Materials: Select materials that can withstand a humid environment, such as treated wood, metal, or glass. For more detailed considerations on how to select versatile storage, exploring guides on choosing the right storage shelving unit can offer valuable insights.
- Embrace Clean Lines: The success of this style hinges on minimalism. Pair your open shelves with fixtures that have simple, clean silhouettes. A modern single hole faucet with an uncluttered design complements the look perfectly, avoiding visual noise.
To complete this streamlined aesthetic, a minimalist shower head kit from CRANACH adds a touch of sophisticated functionality without overwhelming the space, reinforcing the clean, open concept.
8. Strategic Lighting Design
Proper lighting is one of the most transformative yet often overlooked bathroom ideas for small bathrooms with showers. A single, harsh overhead light can cast shadows and make a compact space feel even smaller and more confining. A strategic, layered lighting design, however, uses multiple sources to create brightness, depth, and ambiance, effectively tricking the eye into perceiving a larger, more inviting room.
By combining different types of lighting, you can eliminate dark corners, highlight key features, and control the mood of the space. This approach moves beyond simple function and uses light as a powerful design tool to enhance both the practicality and the atmosphere of your small bathroom, making it feel more like a luxurious spa than a cramped utility closet.
Why Strategic Lighting Works
A multi-layered lighting plan typically includes three types of light: ambient (general illumination), task (focused light for specific activities), and accent (to highlight architectural or design features). This combination ensures the entire room is well-lit, functional for grooming tasks, and visually interesting. For instance, a backlit LED mirror provides excellent task lighting for the vanity, while recessed ceiling lights offer overall ambient light, and a moisture-rated fixture inside the shower eliminates dark, cave-like shadows.
Actionable Tips for Implementation:
To create a bright and spacious-feeling bathroom, implement a layered lighting strategy with these tips:
- Layer Your Light Sources: Install lighting on separate circuits for maximum flexibility. Combine a central ceiling fixture for ambient light, vanity sconces or a backlit mirror for task lighting, and a dedicated wet-rated recessed light inside the shower. This allows you to adjust the brightness for different needs.
- Use Dimmer Switches: Installing dimmer switches gives you complete control over the bathroom’s ambiance. You can have bright, energizing light in the morning and a soft, relaxing glow for an evening bath. This simple upgrade adds a touch of luxury and significant functional value.
- Choose the Right Color Temperature: For a comfortable and flattering glow, select LED lights with a warm temperature between 2700K and 3000K. As the American Lighting Association notes, this range mimics natural light and avoids the sterile, clinical feel of cooler tones, making the space feel more welcoming.
- Incorporate Reflective Surfaces: Pair your lighting plan with reflective elements like a large mirror or glossy tiles. These surfaces will bounce light around the room, amplifying the effect of your fixtures and contributing to a brighter, more open feel.
To complete your vanity area, a sleek single hole faucet enhances the modern look without taking up precious counter space. The CRANACH line of basin faucet and sink faucet designs offers minimalist profiles that pair perfectly with a well-lit, contemporary small bathroom.
8 Small Bathroom Shower Ideas Comparison
| Item | Implementation Complexity 🔄 | Resource Requirements ⚡ | Expected Outcomes 📊 | Ideal Use Cases 💡 | Key Advantages ⭐ |
|---|---|---|---|---|---|
| Corner Shower Installation | Medium – requires corner plumbing | Moderate – specialty glass & base | Space-efficient shower with functional design | Small bathrooms, studio apartments | Maximizes floor space; affordable; easy to clean |
| Walk-In Shower with Glass Partition | High – custom glass & drainage | High – premium glass, waterproofing | Open, modern space; accessible; spa-like feel | Larger bathrooms, luxury condos | Larger space illusion; easy access; modern look |
| Vertical Storage Solutions | Medium – wall mounting, sturdy walls | Medium to high – custom cabinetry | Maximized storage without floor space loss | Small bathrooms needing organized storage | Efficient storage; uncluttered appearance |
| Light Color Schemes and Reflective Surfaces | Low – painting & materials choice | Low to medium – paint, tiles, mirrors | Visually enlarged and brighter spaces | Any small bathroom looking to enhance light | Makes space feel larger and cleaner |
| Compact, Multi-functional Fixtures | High – requires precise fitting | High – specialty fixtures | Space-saving with integrated storage | Small spaces needing multi-use fixtures | Maximizes function; modern look; easier cleaning |
| Sliding or Bi-fold Shower Doors | Medium – track or folding mechanism | Medium – sliding door systems | Space-efficient door operation without clearance needed | Tight spaces where door swing is limited | Saves space; smooth operation; versatile styles |
| Open Shelving and Minimalist Design | Low – simple installation | Low – shelves & minimal decor | Open, airy, uncluttered bathroom feel | Minimalist or budget-conscious designs | Creates openness; easy access; low cost |
| Strategic Lighting Design | High – layered lighting setup | Medium to high – quality fixtures | Enhanced dimension, functionality, and ambiance | Any bathroom needing better light and mood | Improves depth, function, energy efficiency |
Your Blueprint for a Better Small Bathroom
Navigating the design of a compact bathroom can often feel like solving a complex puzzle, but as we’ve explored, the right strategies can transform a cramped space into a functional and stylish sanctuary. By thoughtfully implementing these eight core bathroom ideas for small bathrooms with showers, you’re no longer just managing a small footprint; you’re unlocking its full potential. The key is to move beyond seeing spatial constraints as limitations and instead view them as opportunities for creative, high-impact design solutions.
Recapping the Cornerstones of Smart Small Bathroom Design
The journey from a cluttered, inefficient bathroom to an open, organized one is built on several key principles we’ve discussed.
- Maximizing Layout Efficiency: The strategic placement of a corner shower or the implementation of a seamless walk-in shower with a glass partition fundamentally alters the room’s flow and perceived size. These choices aren’t just about fixtures; they’re about reclaiming valuable floor space.
- Creating Visual Space: The power of a light color palette, enhanced by reflective surfaces like large mirrors and glossy tiles, cannot be overstated. This approach, combined with strategic lighting design, bounces light around the room, effectively pushing the walls back and creating an airy, expansive atmosphere.
- Integrating Smart Storage and Fixtures: Vertical storage, floating vanities, and open shelving are your greatest allies in the fight against clutter. Pairing these with compact, multi-functional fixtures ensures every element serves a purpose without overwhelming the space. According to the National Kitchen & Bath Association (NKBA), clever storage solutions are consistently a top priority for homeowners during a remodel, underscoring their importance.
From Ideas to Implementation: Your Actionable Next Steps
With these concepts in mind, your next move is to create a tangible plan. Begin by assessing your current layout and identifying the primary pain points. Is it a bulky vanity? A cumbersome shower curtain? Once you’ve pinpointed the issues, you can align them with the solutions presented. For instance, if a swinging door constantly blocks access, a sliding or bi-fold shower door becomes an immediate priority. When selecting fixtures, prioritize quality and design that supports your goals. A sleek single hole faucet or basin faucet saves precious counter space, while a minimalist shower head kit like those offered by CRANACH can provide a luxurious experience without the bulk of a traditional system. For those undertaking a more significant renovation or a new build, collaborating with professional home building services can ensure these design principles are executed flawlessly from the ground up, integrating them into the very structure of your home.
Ultimately, crafting a better small bathroom is an exercise in thoughtful curation. Each choice, from the tile finish to the type of sink faucet, contributes to the final experience. The collection of bathroom ideas for small bathrooms with showers in this guide provides a comprehensive blueprint. By applying these principles, you can create a space that not only meets your functional needs but also serves as a beautiful, rejuvenating retreat.
Ready to upgrade your fixtures? Explore the innovative and space-conscious designs from Cranach bath and kitchen. Their collection of therapeutic shower systems and sleek faucets is engineered to bring luxury and functionality to bathrooms of any size. Cranach bath and kitchen

