您的购物车目前是空的!

Top Bathroom Ideas for Small Bathrooms with Showers (2025)
Dealing with a small bathroom can feel like a puzzle with too many pieces. How do you fit a functional shower, storage, and style into a few square feet without it feeling cramped and cluttered? The challenge is real, but the solutions are surprisingly innovative and achievable. This guide moves past the obvious 'paint it white' advice to offer actionable, modern bathroom ideas for small bathrooms with showers. We'll explore how strategic choices in layout, fixtures, and visual elements can not only save space but also create a personal oasis that feels both luxurious and efficient.
Whether you're embarking on a full renovation or just seeking inspiration, these ideas will help you unlock the hidden potential of your compact bathroom. From clever corner shower installations to multi-functional fixtures that work harder, we'll cover specific strategies to maximize every inch. For more extensive insights and varied approaches to optimizing compact bathrooms, explore these creative bathroom renovation ideas for small spaces to broaden your design perspective. This article will provide the practical details you need, proving that thoughtful design can overcome spatial limitations and deliver a bathroom that is both stylish and highly functional.
1. Maximize Floor Space with a Smart Corner Shower Installation
In compact bathrooms where every square inch is prime real estate, the most impactful design choices often start with the layout. One of the most effective bathroom ideas for small bathrooms with showers is to reclaim underutilized space with a corner shower installation. This strategic move tucks the shower neatly into a corner, freeing up valuable central floor area that a traditional rectangular or square shower would otherwise occupy.
This approach immediately enhances traffic flow and creates a more open, uncluttered feeling. Instead of a bulky enclosure dominating the room, a sleek neo-angle or curved shower design softens the room's geometry and adds a touch of modern elegance. By liberating the floor plan, you establish a functional foundation that makes the entire bathroom feel more expansive and easier to navigate.
How to Implement a Corner Shower
Successfully integrating a corner shower requires careful planning to ensure it is both beautiful and practical.
- Choose the Right Shape: Neo-angle showers feature a five-sided design with a flat door, while quadrant or curved showers have a rounded front. Curved models are particularly effective at maximizing interior shower space while minimizing their footprint in the room.
- Opt for Clear Glass: Frameless or minimally framed clear glass doors are essential. They prevent the shower from visually dividing the room, allowing light to pass through and maintaining an uninterrupted line of sight. This transparency is key to making the space feel larger.
- Integrate Smart Storage: Maximize vertical space within the shower by installing multi-level corner shelves for toiletries. This keeps essentials organized without cluttering the compact shower floor.
Even a space-saving shower can deliver a luxurious experience. Upgrading your fixtures can transform a small corner into a personal spa. Consider a high-quality shower head set that offers therapeutic features.
Expert Insight: According to the National Kitchen & Bath Association (NKBA), proper clearance is crucial for functionality. Ensure you have at least 24 inches of clear floor space in front of the shower door for safe and comfortable entry and exit.
A premium fixture, like a Wellness Package shower head set from CRANACH, proves you don’t need a vast area to enjoy a spa-like retreat. These systems are engineered to provide a superior showering experience, turning a practical necessity into a moment of daily indulgence.
Product Spotlight: Elevate your corner shower with a CRANACH Wellness Package shower head set. Explore the collection.
2. Embrace Openness with a Walk-In Shower and Glass Partition
To visually expand a small bathroom, one of the most effective bathroom ideas for small bathrooms with showers is to eliminate physical and visual barriers. A walk-in shower design, which uses a single fixed glass panel instead of a traditional door and full enclosure, accomplishes this perfectly. This minimalist approach contains water spray effectively while creating an open, airy, and seamless transition between the shower and the rest of the bathroom.
This design, often seen in luxury hotels and modern European apartments, makes the entire room feel like a single, cohesive space. By removing the bulky frame and swinging door of a standard shower, you not only save physical space but also allow light to flow freely, enhancing the sense of spaciousness and creating a clean, high-end aesthetic.
How to Implement a Walk-In Shower
Creating a functional and splash-free walk-in shower depends on thoughtful design and precise installation.
- Ensure Proper Floor Slope: The key to a successful walk-in shower is a properly sloped floor that directs all water toward the drain. According to industry bodies like the Tile Council of North America, the recommended minimum slope is 1/4 inch per foot.
- Use Large-Format Tiles: Select large tiles for both the floor and walls. Fewer grout lines create a more seamless look, making the space feel larger and simplifying cleaning.
- Position Fixtures Strategically: Place the shower head on the wall opposite or adjacent to the opening to minimize overspray into the main bathroom area. This simple layout decision is crucial for water containment.
Even with a minimalist design, you can achieve maximum comfort and style. Integrating a high-performance shower head set ensures the experience is as luxurious as the aesthetic.
Expert Insight: For added comfort and to help moisture evaporate more quickly, consider installing heated floors. This feature is particularly beneficial in open, wet-room style designs, keeping the space warm and dry.
A complete shower head set, such as the Wellness Packages from CRANACH, can transform your open shower into a spa-like sanctuary. These systems are designed to deliver a powerful and relaxing experience, proving that a spacious feel doesn't require compromising on functionality or indulgence.
Product Spotlight: Enhance your walk-in shower experience with a CRANACH Wellness Package shower head set. Explore the collection.
3. Utilize Vertical Storage to Maximize Wall Space
When floor space is at a premium, the only way to go is up. One of the most transformative bathroom ideas for small bathrooms with showers is to leverage vertical storage. This strategy shifts organization from the floor to the walls, keeping countertops clear and pathways open. By utilizing the full height of the room, you can store all your essentials without sacrificing a single inch of valuable floor area.
This approach involves using tall, slender cabinets, floating shelves, recessed niches, and over-the-toilet units to create a highly efficient and organized environment. Instead of a cluttered vanity or items piled in corners, essentials are neatly tucked away, which instantly makes the bathroom feel larger, more streamlined, and thoughtfully designed. The key is to draw the eye upward, creating an illusion of height and spaciousness.
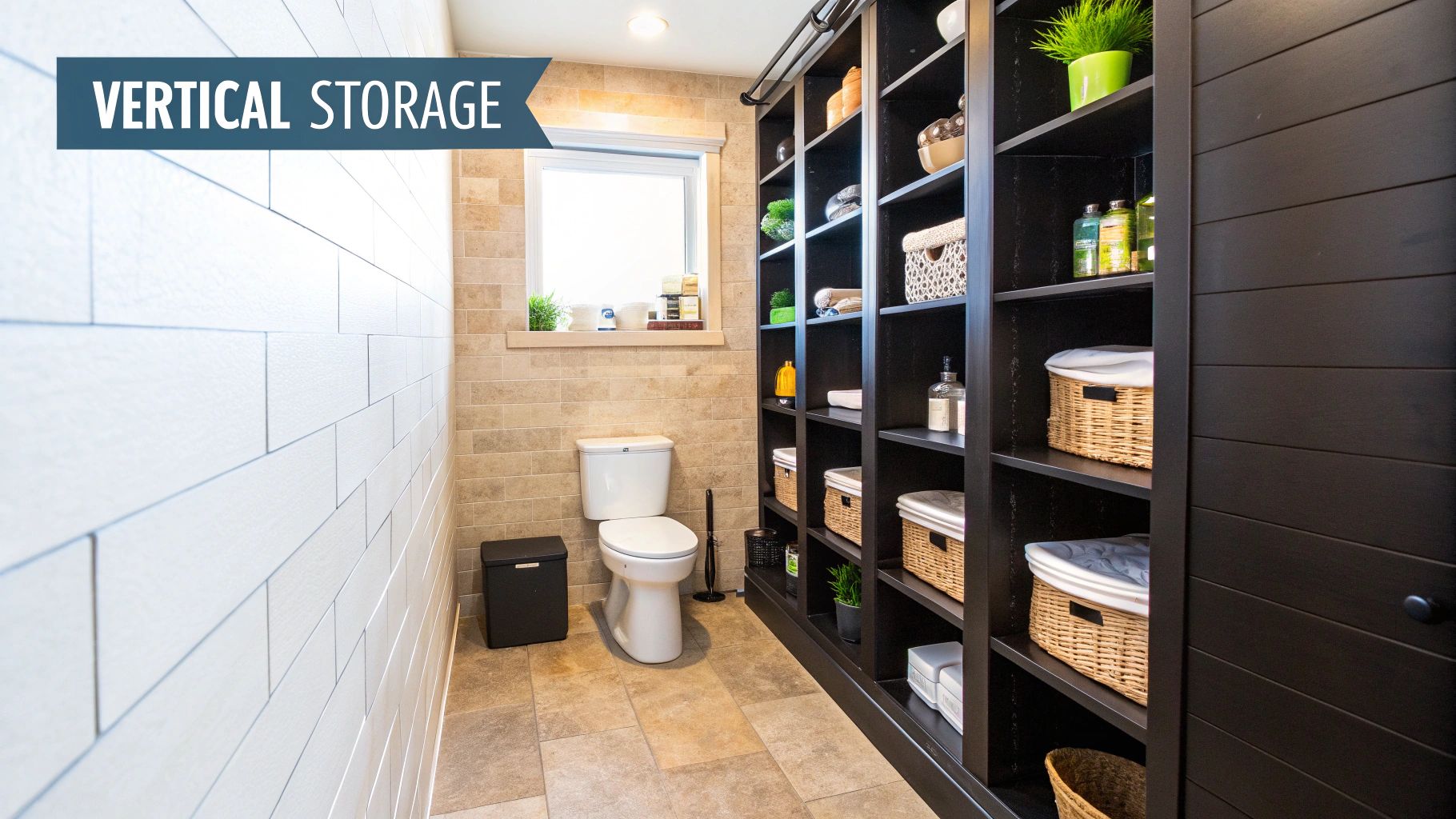
How to Implement Vertical Storage
Integrating vertical storage effectively requires a blend of aesthetic and practical considerations to ensure a cohesive and functional design.
- Install Floating Shelves: Open shelving is perfect for storing towels, decorative items, and toiletries. Placed above the toilet or a small vanity, they offer easy access without the visual weight of a closed cabinet.
- Build Recessed Niches: During a remodel, building niches into the wall, especially within the shower enclosure, provides seamless, built-in storage for shampoos and soaps. This eliminates the need for bulky caddies.
- Choose Tall, Slim Cabinets: A tall, narrow linen tower or cabinet can hold a surprising amount of supplies while occupying a minimal footprint. Look for designs that complement your vanity and fixtures.
- Use an Over-the-Toilet Unit: The space above the toilet is often overlooked. A stylish over-the-toilet storage unit can house extra toilet paper, towels, and other essentials, turning unused wall space into a functional hub. You can discover more innovative ways to remodel a small bathroom in our detailed guide.
Expert Insight: According to authoritative design publications, "Vertical space is a small room's best friend. Using shelving and cabinetry that draws the eye upward can dramatically alter the perception of a room's size, making it feel taller and more open."
Even your fixtures can contribute to a space-saving design. A wall-mounted single handle faucet frees up counter space around the sink, reinforcing the clean, uncluttered aesthetic promoted by vertical storage. A premium CRANACH sink faucet combines this minimalist design with exceptional performance, adding a touch of elegance to the most compact vanities.
Product Spotlight: Complement your streamlined storage with a sleek, space-saving CRANACH single handle faucet. Find the perfect model here.
4. Light Color Schemes and Reflective Surfaces
Visual perception is a powerful tool in interior design, and leveraging it is one of the most transformative bathroom ideas for small bathrooms with showers. By employing a palette of light colors and incorporating reflective surfaces, you can make a compact bathroom feel significantly larger, brighter, and more open. This classic design strategy works by maximizing the way light bounces around the room, which tricks the eye into perceiving more space than actually exists.
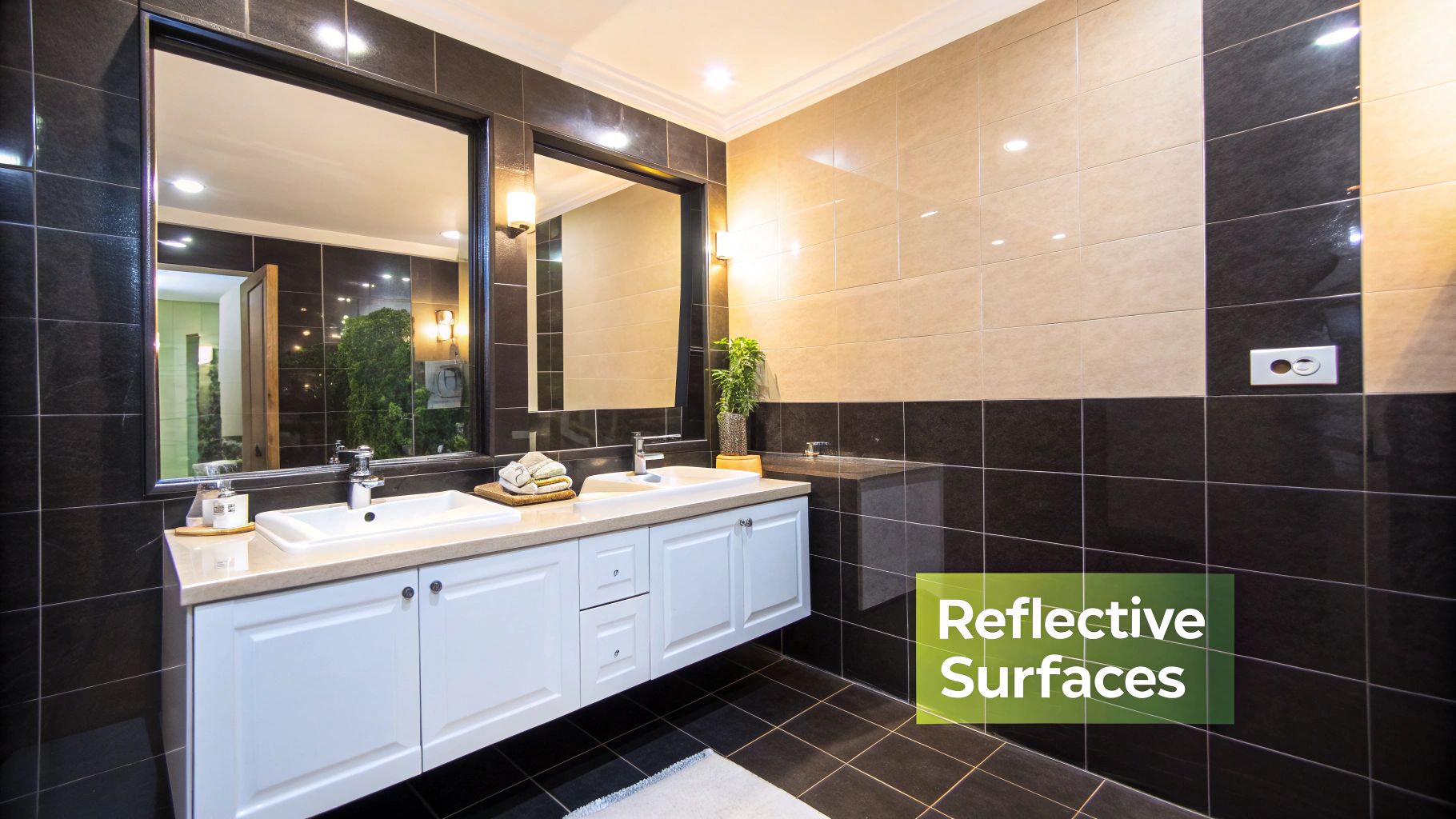
This approach creates an airy, serene atmosphere, turning a potentially cramped area into a tranquil retreat. Light hues like white, beige, soft gray, and pastels serve as a clean canvas, preventing the walls from feeling like they are closing in. When paired with reflective materials such as polished tiles, high-gloss paint, and large mirrors, the effect is amplified, creating a sense of depth and luminosity that visually expands the room's boundaries.
How to Implement Light and Reflection
Mastering this technique involves more than just painting the walls white. A thoughtful combination of color, texture, and materials is key.
- Layer Light Tones: Instead of a single shade, use multiple light tones to add depth and prevent the space from looking flat. For example, combine off-white walls with light gray floor tiles and a crisp white vanity. For more insights on using neutral palettes, explore these bathroom color ideas.
- Utilize Large Mirrors: A large, frameless mirror is a small bathroom’s best friend. Placing it opposite a window or a primary light source doubles the amount of light in the room and creates a strong illusion of depth.
- Choose Reflective Finishes: Opt for high-gloss or satin paint for the walls and ceiling. Select polished ceramic or glass tiles for the shower walls and backsplash. The subtle sheen on these surfaces will help reflect light effectively.
- Select Polished Fixtures: Chrome or polished nickel fixtures, such as a single handle faucet or a sleek shower head set, add another layer of reflection. These metallic accents catch the light and contribute to the room's overall brightness.
Even in a light-colored scheme, the right fixtures provide a crucial finishing touch. A high-quality basin faucet can serve as a sparkling focal point on the vanity.
Expert Insight: According to leading paint and color experts, "Light colors recede, making them an ideal choice for small spaces as they can make walls seem further away." This optical illusion is fundamental to making a compact bathroom feel more spacious.
To complete the look, a modern sink faucet from CRANACH not only adds a touch of elegance but also enhances the reflective quality of the space with its polished finish.
Product Spotlight: Complement your bright bathroom with a polished chrome CRANACH single handle faucet. Find a dealer near you through our store locator.
5. Eliminate Door Swing with Sleek Sliding Shower Doors
When floor space is at an absolute minimum, even the swing of a hinged shower door can create a significant layout challenge. An excellent solution among bathroom ideas for small bathrooms with showers is to install a sliding shower door. This design eliminates the need for clearance space, as the doors glide smoothly along a track instead of swinging out into the room.
This simple change can have a profound impact, allowing for a more flexible and efficient bathroom layout. You can place a vanity, toilet, or storage unit closer to the shower without worrying about obstruction. Modern sliding systems offer a minimalist and sophisticated look, moving far beyond the bulky framed designs of the past and contributing to a clean, open aesthetic.
How to Implement Sliding Shower Doors
Choosing and installing the right sliding door system is key to maximizing both function and style in your compact bathroom.
- Select a Modern Design: Opt for frameless or semi-frameless sliding doors to create a feeling of openness. These designs feature large panes of clear glass with minimal hardware, allowing light to flow freely and making the entire bathroom feel larger and more integrated.
- Ensure Smooth Operation: High-quality rollers and a well-designed track are crucial for a seamless user experience. Invest in a system known for its smooth, quiet glide to ensure long-term satisfaction and durability.
- Prioritize Easy Maintenance: Look for systems with features like quick-release rollers or treated glass to simplify cleaning. Reputable sources like the National Association of Home Builders (NAHB) offer guidance on selecting durable materials.
A well-chosen sliding door not only saves space but also elevates the style of your shower enclosure. It’s a practical yet elegant upgrade.
Expert Insight: According to the American Institute of Architects (AIA), universal design principles favor solutions that enhance accessibility and ease of use. Sliding doors, by eliminating the need for swing clearance, can create a more navigable space for all users, regardless of mobility.
Even within a compact, space-efficient shower, you can create a luxurious escape with the right fixtures. Installing a premium shower head set transforms your daily routine into a rejuvenating experience. The sophisticated technology in a CRANACH Wellness Package shower head set delivers a spa-quality shower, proving that limited space doesn't have to mean limited luxury.
Product Spotlight: Maximize your small bathroom's functionality with a CRANACH Wellness Package shower head set. Explore the collection.
6. Opt for a Multi-Functional Compact Shower-Tub Combo
For homeowners who refuse to choose between a quick shower and a relaxing soak, a compact shower-tub combo is one of the most practical bathroom ideas for small bathrooms with showers. This multi-functional solution is perfect for small family bathrooms or apartments where a separate tub and shower isn't feasible. Modern designs have evolved far beyond basic models, now offering space-efficient footprints without sacrificing comfort or style.
By integrating both bathing options into a single unit, you optimize the bathroom's layout and ensure maximum utility. Newer models, like alcove tubs designed specifically for smaller spaces, provide deep soaking capabilities within a condensed frame. This dual-purpose approach guarantees functionality for every member of the household, from busy morning routines to evening relaxation rituals.
How to Implement a Compact Shower-Tub Combo
Choosing the right combo unit and accessories is key to making this solution work effectively in a tight space.
- Select a Space-Saving Tub Size: Standard tubs are 60 inches long, but many manufacturers offer 54-inch models perfect for compact bathrooms. These smaller tubs still provide ample space for bathing while freeing up crucial floor space.
- Use a Shower Curtain: While glass doors look sleek, a high-quality, stylish shower curtain is often a better choice for small bathrooms. It requires no swing clearance, can be pushed aside to make the room feel more open, and adds a touch of color or pattern.
- Choose an Integral Apron: Tubs with an integral apron (the finished front panel) streamline installation and create a clean, seamless look, which is essential for maintaining an uncluttered aesthetic in a small room.
- Prioritize Safety: Install stylish grab bars that double as towel racks. This adds an important layer of safety and accessibility without compromising on design.
Even with a combined unit, the fixtures you choose define the experience. For all compact and multi-functional fixtures, selecting quality bathroom fittings ensures both aesthetic appeal and lasting durability in your small bathroom.
Expert Insight: According to the American Institute of Architects, multi-functional design is a cornerstone of efficient small-space living. A shower-tub combo not only saves space but also increases a home's resale value, particularly in properties with only one full bathroom.
A high-performance shower head set from CRANACH can transform your combo unit into a versatile spa. Paired with an elegant single handle faucet for the tub, the entire setup becomes a cohesive and luxurious focal point.
Product Spotlight: Enhance your shower-tub combo with a CRANACH Wellness Package shower head set. Explore the collection.
7. Select Multi-Functional Fixtures for Maximum Utility
When every inch counts, making your fixtures work harder is one of the smartest bathroom ideas for small bathrooms with showers. Multi-functional fixtures combine two or more uses into a single, space-saving footprint, eliminating the need for separate pieces of furniture or accessories. This strategy is essential for reducing clutter and maximizing the utility of a compact layout without sacrificing style or convenience.
By choosing pieces that serve dual purposes, such as a medicine cabinet with integrated lighting or a shower seat that also provides storage, you streamline the room’s design. This approach not only saves physical space but also creates a cleaner, more organized visual aesthetic. It’s a practical solution that ensures every element in your bathroom serves a distinct and valuable purpose, enhancing both its form and function.
How to Implement Multi-Functional Fixtures
Integrating these clever solutions requires a thoughtful approach to ensure they meet your specific needs and fit seamlessly into your design.
- Combine Vanity and Storage: Opt for a vanity that includes an integrated sink and deep drawers or cabinets. This consolidates your primary washing area with essential storage, keeping countertops clear of toiletries.
- Choose a Smart Mirror: Mirrored medicine cabinets are a classic for a reason. Modern versions offer integrated LED lighting, built-in electrical outlets, and even anti-fog technology, combining storage, grooming, and task lighting into one sleek unit.
- Utilize In-Shower Solutions: A built-in shower bench can be designed with a hinged top to reveal hidden storage for shampoos and soaps. This keeps your shower area tidy and provides a comfortable seating option.
- Select a Versatile Faucet: A high-quality single handle faucet is a perfect example of functional design, offering precise control over temperature and flow with one simple motion. It’s an efficient fixture for a multi-use vanity station.
Choosing the right pieces is key to a successful multi-functional bathroom. Learn more about selecting the best items in this buyer's guide to luxury bathroom fixtures.
Expert Insight: According to the American Society of Interior Designers (ASID), layering functions within a single piece is a core principle of small-space design. Always ensure that any fixture with electrical components, like lighted mirrors, is installed by a qualified professional to meet local building codes.
Even the most compact bathrooms can feel luxurious with the right additions. A sophisticated basin faucet from CRANACH not only enhances usability but also adds a touch of elegance, proving that small spaces can be exceptionally stylish.
Product Spotlight: Complement your multi-functional vanity with an elegant and efficient single handle faucet from CRANACH. Explore our faucet collection.
8. Tile Pattern Tricks and Visual Expansion
The tiles you choose have a profound impact on the perceived size of your bathroom, acting as a visual tool to stretch and expand the space. Strategic use of tile patterns, sizes, and layouts is one of the most clever bathroom ideas for small bathrooms with showers because it creates powerful optical illusions. By guiding the eye and minimizing visual breaks, the right tile strategy can make a compact room feel significantly more open and airy.
This approach manipulates perception without altering the physical dimensions of the room. Techniques like laying tiles horizontally to widen a narrow space or using large-format tiles to reduce busy grout lines create a sense of calm and continuity. The goal is to establish a seamless, uncluttered canvas that makes the entire bathroom feel more expansive and thoughtfully designed.
How to Implement Tile Tricks
Successfully using tiles to enhance your space requires a deliberate and well-planned approach.
- Go Large with Format: Choose large-format tiles, such as 12×24 inch or even 24×24 inch designs. Fewer grout lines create a more monolithic, uninterrupted surface, which the brain perceives as a larger area. This is particularly effective on floors.
- Run Tiles Horizontally: In a narrow bathroom, laying rectangular tiles horizontally on the walls will draw the eye outward, making the room feel wider. Similarly, laying them vertically will emphasize height, making a low ceiling feel taller.
- Create Continuity: Use the same tile on both the floor and the walls, especially inside the shower. This continuous surface blurs the lines between planes, erasing the boundaries of the room and creating a cohesive, expansive feel.
- Match Grout to Tile: Select a grout color that closely matches your tile. Contrasting grout creates a grid-like pattern that visually chops up the surface and makes it feel smaller. A matched grout enhances the seamless effect.
Even with a visually expanded space, the fixtures you choose remain central to the room's function and feel. Upgrading to a modern single handle faucet can complement your sleek new tilework.
Expert Insight: According to design principles published by industry leaders like The Tile Council of North America, diagonal tile layouts can also make a small, square room feel larger by drawing the eye to the longest lines in the room, the diagonals.
A well-designed sink faucet from CRANACH adds a touch of modern sophistication that perfectly aligns with a clean, expansive tile design. These fixtures are crafted to provide both aesthetic appeal and reliable performance, enhancing your renovated space.
Product Spotlight: Complement your new tile with a sleek CRANACH single handle faucet. Explore the collection.
8 Small Bathroom Shower Ideas Comparison
| Item | Implementation Complexity 🔄 | Resource Requirements ⚡ | Expected Outcomes 📊 | Ideal Use Cases 💡 | Key Advantages ⭐ |
|---|---|---|---|---|---|
| Corner Shower Installation | Moderate – involves plumbing and fitting sliding/bi-fold doors | Moderate – standard materials and fixtures | Efficient use of corner space; functional shower | Small bathrooms needing floor space optimization | Maximizes floor space; cost-effective; good traffic flow |
| Walk-In Shower with Glass Partition | High – needs structural changes and professional waterproofing | High – quality glass, waterproofing, linear drains | Spacious, modern aesthetic; accessible shower | Luxury, accessible, or spa-like bathrooms | Creates open feel; easy accessibility; modern look |
| Vertical Storage Solutions | Low to moderate – carpentry and wall mounting required | Low to moderate – shelves, cabinets, anchors | Organized space without sacrificing floor area | Small bathrooms needing efficient storage | Maximizes storage; neat appearance; customizable |
| Light Color Schemes & Reflective Surfaces | Low – mainly painting and decorating | Low – paint, mirrors, tiles | Brighter, visually larger bathroom | Small or dark bathrooms needing brightness | Enlarges space visually; timeless and clean aesthetic |
| Sliding Shower Doors | Moderate – requires precise measurements and track installation | Moderate – door hardware and glass | Space-saving door operation; ease of access | Bathrooms with limited door clearance | Saves space; affordable; multiple glass styles |
| Compact Shower-Tub Combos | Moderate to high – plumbing and fixture installation | Moderate to high – tub/shower combo units | Provides both bathing options in limited space | Families needing tub and shower in small bathrooms | Dual functionality; traditional layout |
| Multi-Functional Fixtures | Moderate to high – integrated units may need custom installation | Moderate to high – specialized fixtures | Increased utility per square foot | Small bathrooms requiring multifunction furniture | Space-saving; organized; cost-effective long-term |
| Tile Pattern Tricks & Visual Expansion | Moderate – requires tile cutting and expert layout | Moderate – tile and installation labor | Illusion of larger, balanced space | Small bathrooms seeking visual enhancement | Visually expands space; easier maintenance; stylish |
Your Small Bathroom's Big Potential
Transforming a compact bathroom is no longer about compromise; it’s about strategic, creative design. We've explored a range of powerful bathroom ideas for small bathrooms with showers, each designed to unlock the hidden potential within your limited square footage. By embracing these concepts, you move beyond merely coping with a small space and begin to celebrate its efficiency and intimacy. The journey from a cramped, cluttered room to a functional, serene oasis is built on a foundation of intentional choices.
Recapping the core strategies, we've seen how thoughtful layout adjustments, like installing a corner shower or a sleek walk-in design with a glass partition, can fundamentally alter the flow and perceived size of the room. We've also highlighted the dual power of aesthetics and function. Using light color schemes, reflective surfaces, and clever tile patterns creates an illusion of depth, while vertical storage and multi-functional fixtures ensure every inch serves a purpose. As confirmed by leading design authorities, a cohesive design language is crucial; every element, from the tile to the tap, should work in harmony.
Key Takeaways for Your Project
The most impactful small bathroom renovations are a masterclass in synergy, where each component supports the others.
- Space is an Illusion: Your primary goal is to manipulate perception. Glass partitions, large mirrors, and continuous flooring from the main area into a curbless shower all work to erase visual barriers.
- Every Fixture Matters: A wall-mounted single handle faucet or a floating vanity frees up floor space, making the room feel larger. Similarly, a minimalist shower head set like those from CRANACH reduces visual clutter compared to bulky, traditional models.
- Think Vertically: When floor space is at a premium, the only way to go is up. Floor-to-ceiling shelving, recessed niches, and tall, narrow cabinets provide ample storage without encroaching on valuable circulation space.
Your Actionable Next Steps
With these ideas in hand, your path forward is clear. Begin by assessing your current layout and identifying the primary pain points. Is it a lack of storage? A bulky shower enclosure? Once you've pinpointed the issues, you can refer back to the specific solutions discussed, such as implementing sliding doors or choosing a compact tub-shower combo. Create a mood board, gather material samples, and measure your space meticulously. Don't be afraid to consult resources like the National Kitchen & Bath Association (NKBA) for professional guidelines on clearances and layouts.
Ultimately, mastering these bathroom ideas for small bathrooms with showers empowers you, whether you're a homeowner, designer, or contractor, to deliver exceptional results. It proves that thoughtful design can overcome physical limitations, creating a space that is not just functional but also a source of daily comfort and rejuvenation. Your small bathroom isn't a problem to be solved; it's a canvas for ingenuity.
Ready to bring these ideas to life with fixtures that blend sophisticated design with unparalleled quality? Cranach bath and kitchen offers a curated selection of faucets, shower systems, and accessories perfect for maximizing style in compact spaces. Discover how our thoughtfully engineered products can become the centerpiece of your new bathroom design. Find a dealer near you with our store locator. For trade professionals, explore our Cranach Pro program or request a wholesale price book today.
Cranach bath and kitchen

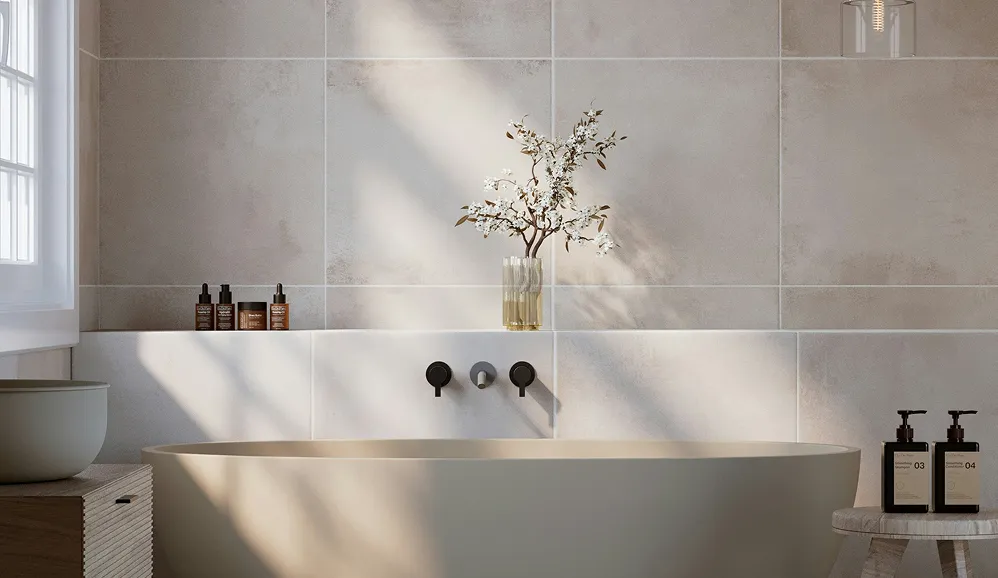
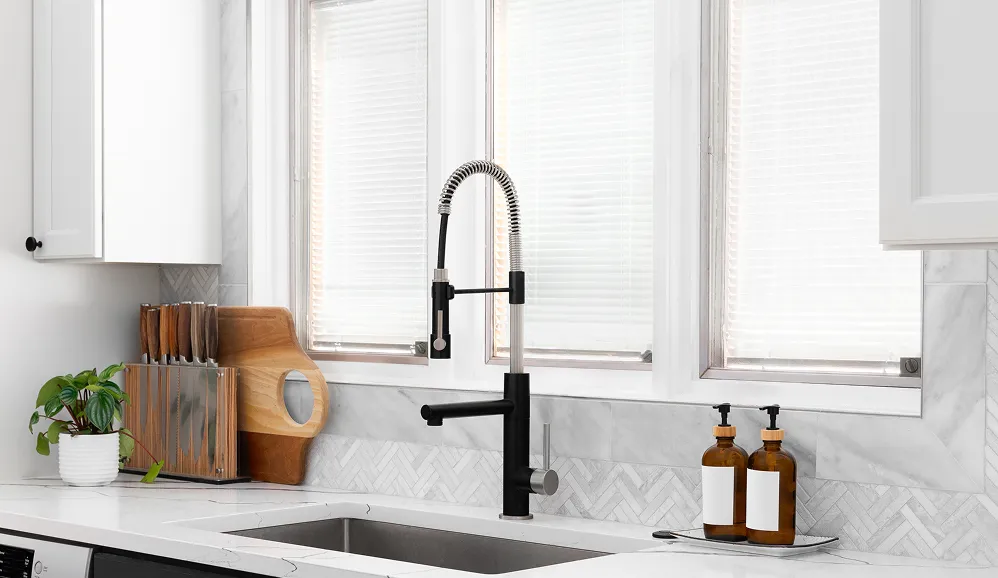
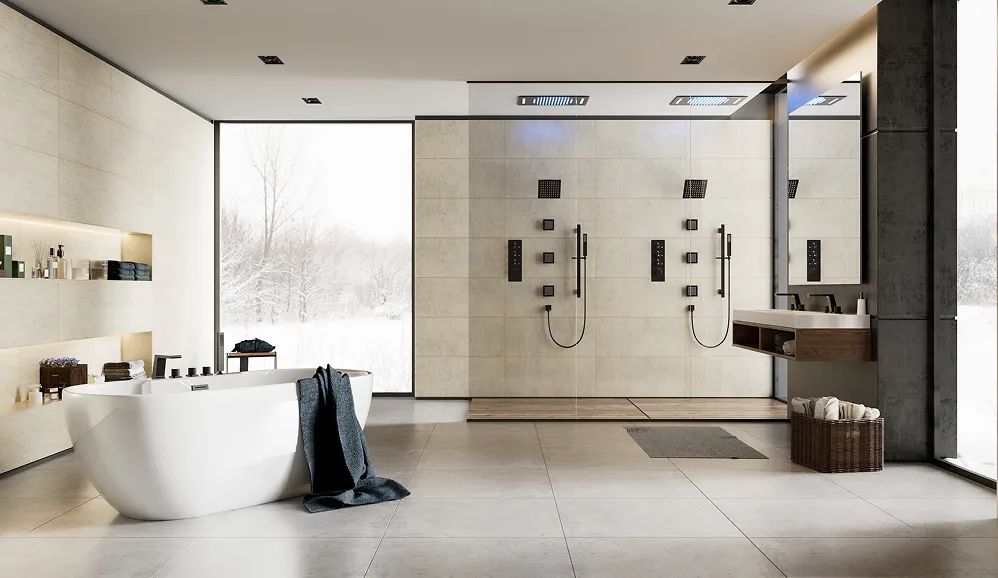
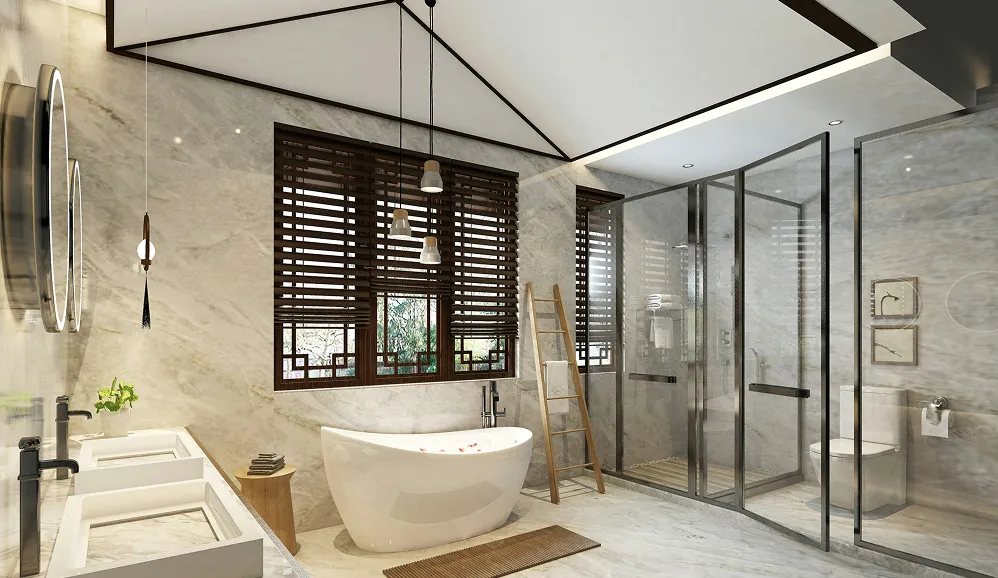
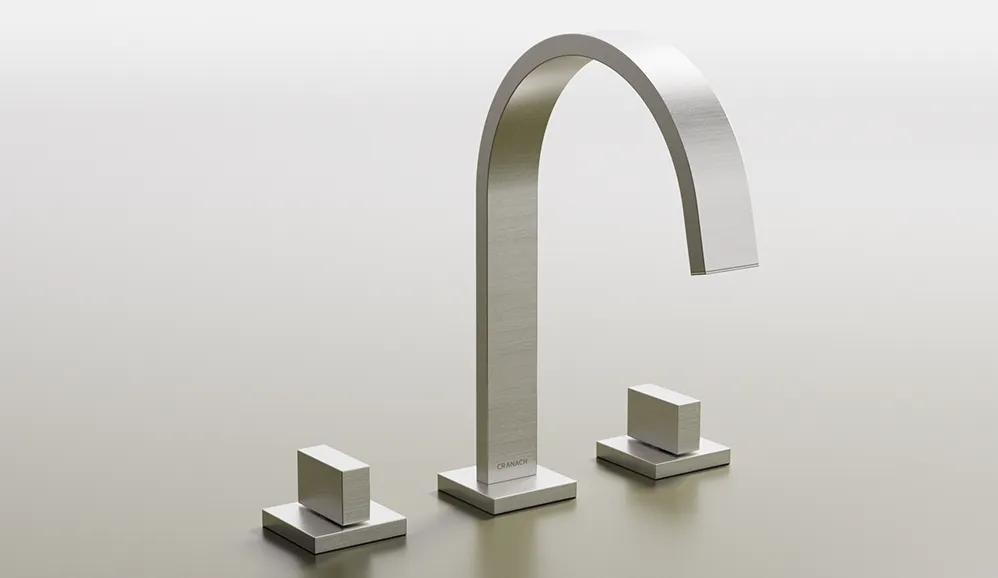
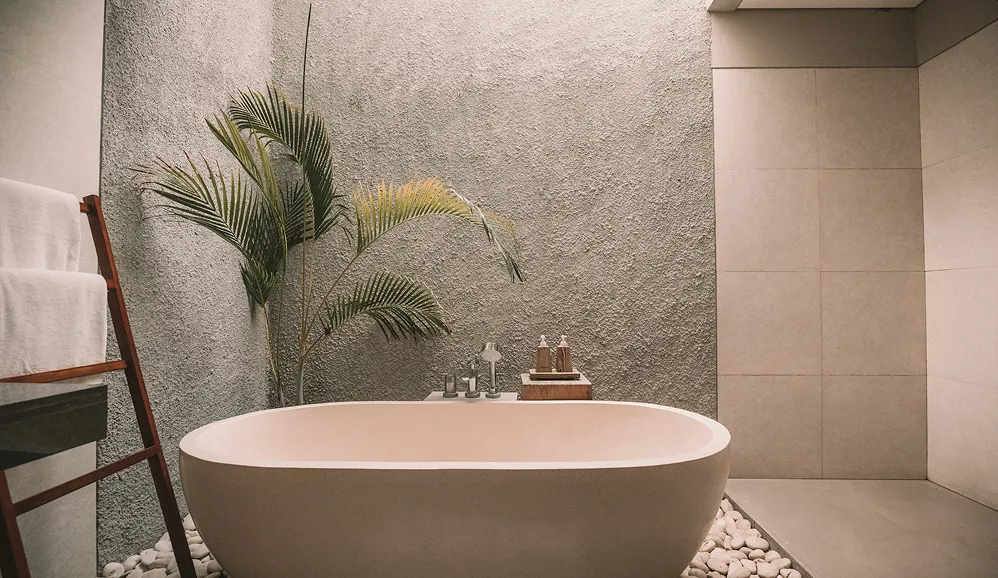
Leave a Reply