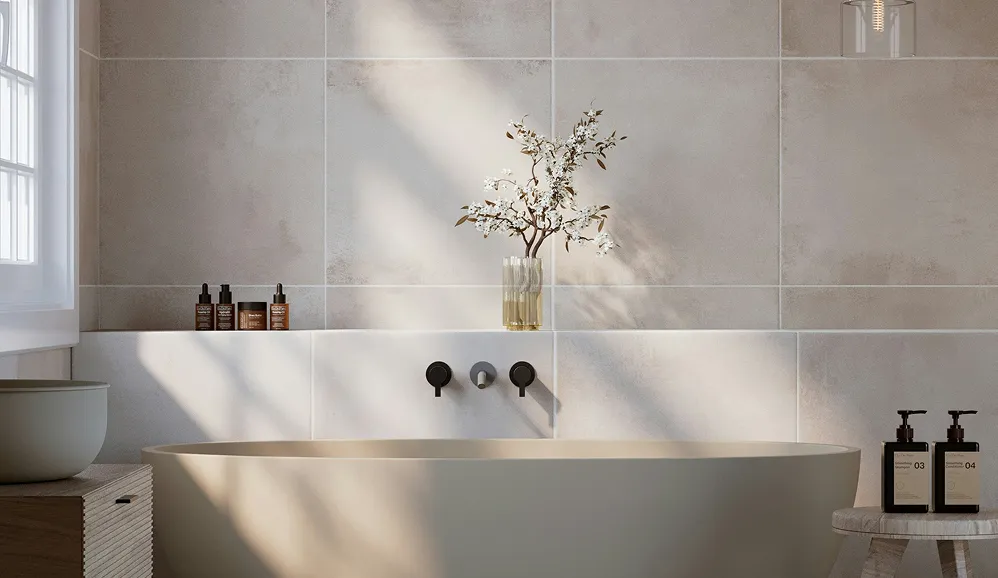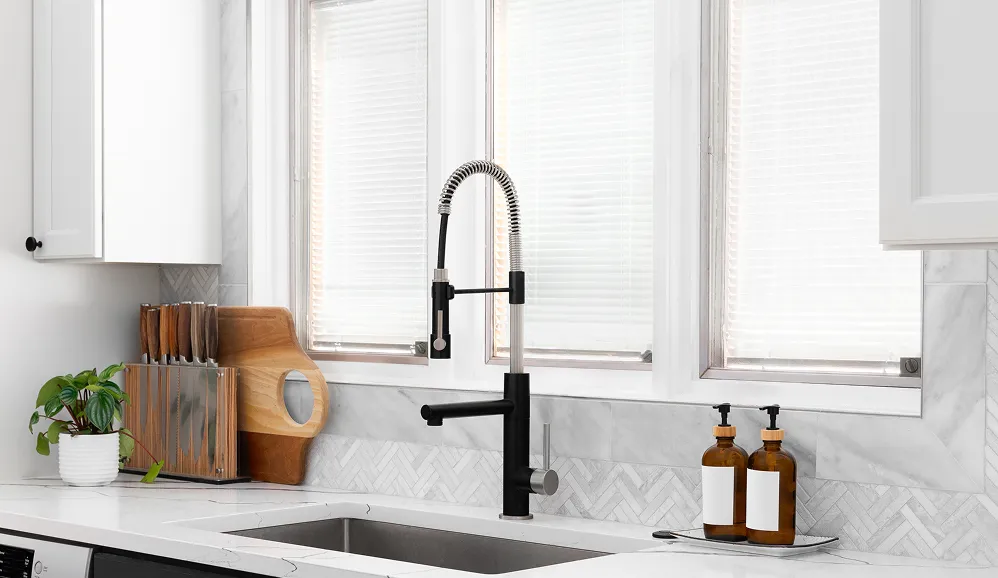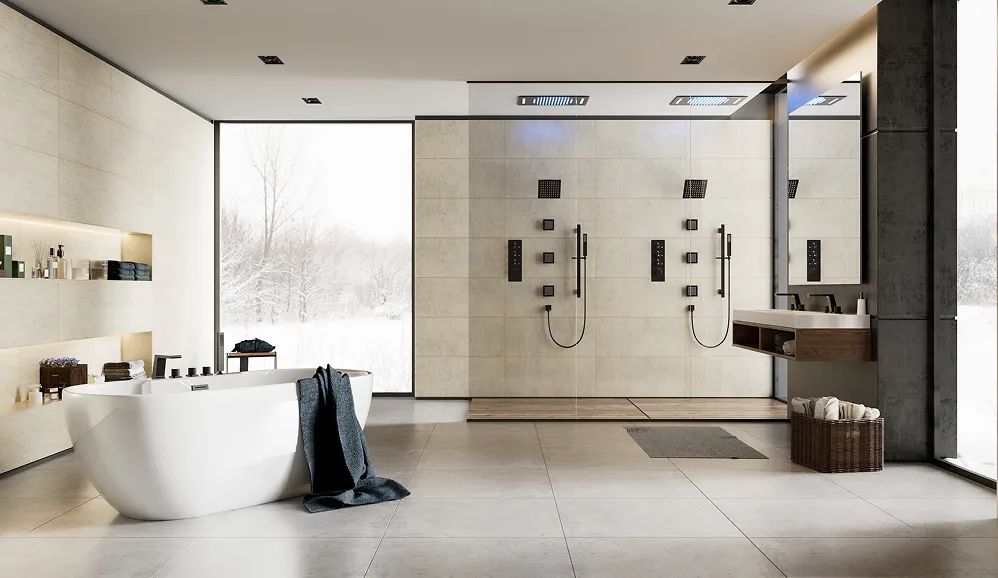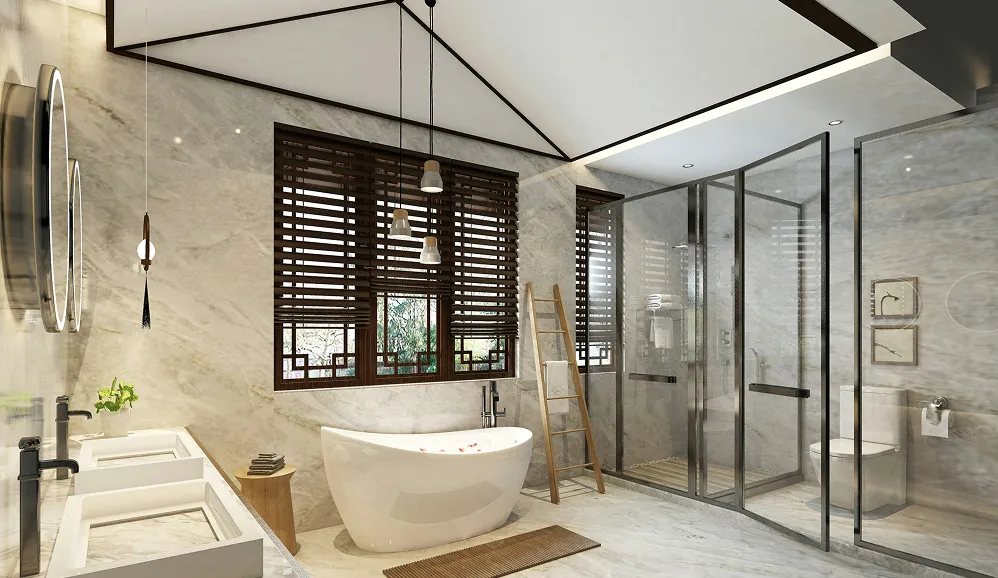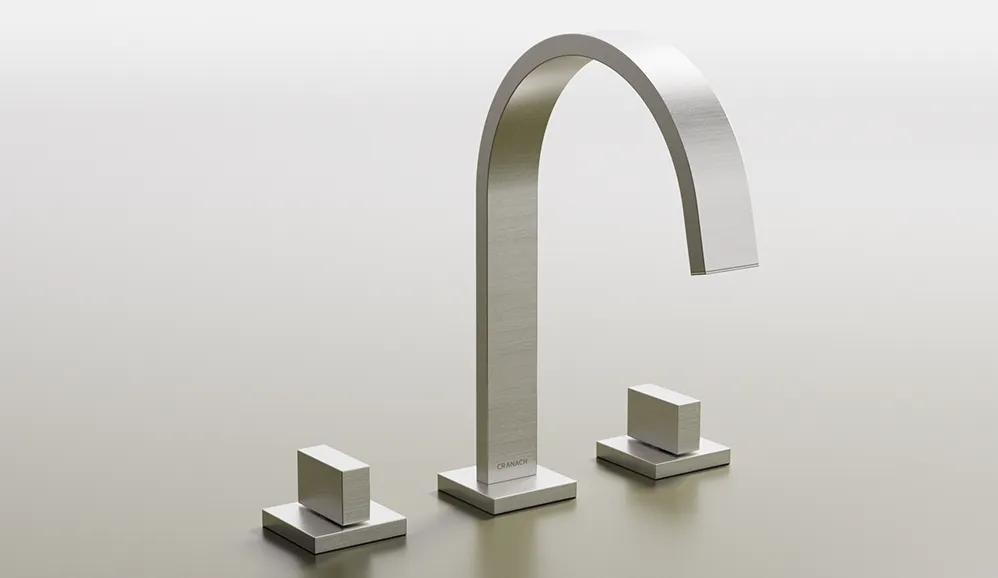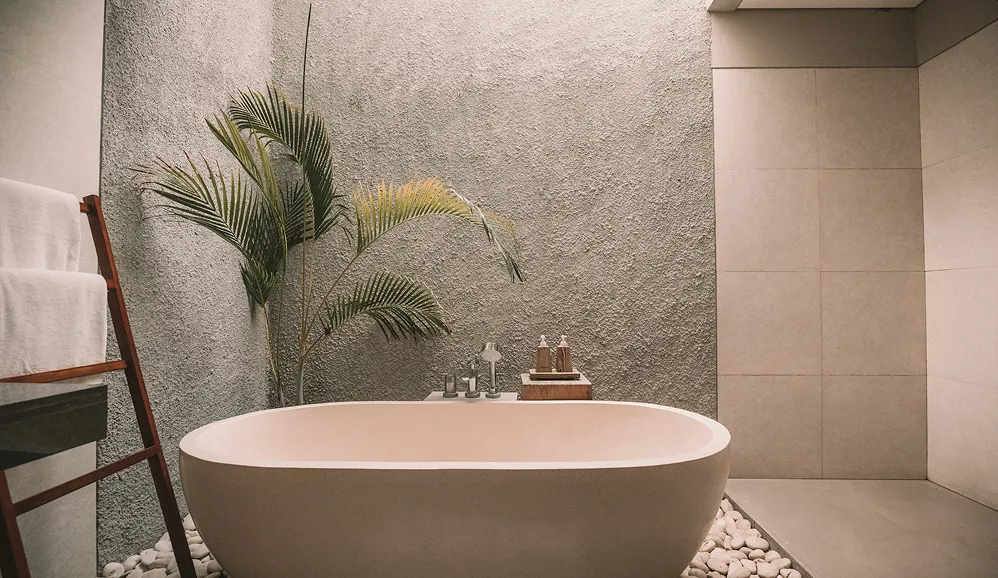Walk into most modern homes, and you’ll probably find a shower that’s 36×36 inches. It’s a popular choice for good reason—not too tight, but not so big it swallows up the whole bathroom. This square design hits the sweet spot between giving you enough elbow room and making smart use of your floor plan.
Decoding Standard Shower Size Dimensions
When you’re mapping out a bathroom remodel, getting a handle on standard shower size dimensions is the first real step. It’s what turns a vague idea into a workable plan. Sure, you can go completely custom, but most of the time, you’ll be working with a handful of common measurements that builders and designers have relied on for years.
Why did the 36 by 36-inch shower become the go-to? A lot of it has to do with accessibility and building codes. This size offers just enough room for someone to move around comfortably, even with mobility aids.
Codes like the International Residential Code (IRC) state that the absolute smallest a shower can be on the inside is 30 by 30 inches. Let’s be honest, though—that’s pretty snug. Most people find it a bit too restrictive for a comfortable daily shower, which is why the slightly larger sizes are far more popular.
Quick Guide to Common Shower Dimensions
To help you visualize what might work in your space, here’s a quick rundown of the shower sizes you’ll see most often. This table breaks down the typical options, from the bare minimum required by code to more luxurious, spacious setups.
| Shower Type / Size | Typical Dimensions (Inches) | Best For |
|---|---|---|
| Minimum Code | 30″ x 30″ | Tiny bathrooms, guest houses, or RVs where every inch counts. |
| Standard Square | 36″ x 36″ | The industry standard; great for most family and guest bathrooms. |
| Standard Rectangle | 32″ x 60″ or 36″ x 48″ | Ideal for tub-to-shower conversions and longer, narrower bathrooms. |
| Generous Walk-In | 48″ x 48″ or larger | Primary bathrooms where a spa-like, luxurious feel is the goal. |
Think of these numbers as your starting point. They give you a solid frame of reference for what’s possible in your bathroom.
For a deeper dive into how these different sizes can transform your layout, check out our complete guide on standard shower dimensions. Having this foundation is key before you start thinking about fancy tile or sleek glass doors.
How Shower Sizes Have Changed Over Time
The standard shower sizes we’re used to today didn’t just appear out of thin air. They actually tell a fascinating story about how our homes, and our daily routines, have transformed over the decades. Believe it or not, shower design is a direct reflection of our changing priorities—shifting from pure, bare-bones function to personal wellness.
If you look back, the progression is clear. In the early 1900s, showers were almost unheard of; indoor plumbing was all about the bathtub. It wasn’t until the post-World War II housing boom that the compact shower stall, often a tiny 32×32 inches, became a household staple.
But as our homes got bigger and living standards improved, so did our expectations. That small, practical stall just didn’t cut it anymore. You can dive deeper into how these architectural shifts shaped the modern bathroom in this in-depth history of the bathroom. This evolution paved the way for the spa-like retreats many of us dream of having today.
From Cramped Stalls to Spa-Like Sanctuaries
That leap from a tiny, utilitarian box to a sprawling walk-in shower really highlights a major cultural shift. We no longer see the shower as just a place to get clean. It’s an escape. It’s a few moments of peace. This desire for a more relaxing, almost therapeutic experience has directly fueled the trend toward larger dimensions, like 48×36 inches or even a luxurious 60×36 inches.
Today, a shower isn’t just a fixture—it’s an experience. The move toward bigger, more open designs reflects a growing focus on self-care and turning the home into a personal retreat.
This trend has also pushed innovation in shower fixtures forward. After all, a grand space needs fixtures that can match its scale and style. For instance, the elegant CRANACH shower systems with farne collection are designed specifically to complement these larger, more luxurious environments.
The thoughtful engineering and high-end finishes of a CRANACH system can transform a spacious shower into a true centerpiece, blending beautiful form with incredible function. Take a look at the Farne Collection to see exactly how premium fixtures can elevate a modern shower design.
A Breakdown of Common Shower Shapes and Sizes
Alright, let’s get practical. Theory is one thing, but what do these shower sizes actually look like on the bathroom floor? Knowing the standard shower size dimensions is key to figuring out what will actually work in your home, whether you’re squeezing a shower into a tiny guest bath or designing a sprawling primary suite.
The classic starting point for most remodels is the 36×36 inch square. It’s an industry go-to for a reason: it gives you enough room to move around without eating up the whole bathroom. You can go a bit smaller, say to a 32×32 inch shower, which works just fine in tight spots. Anything less than that, though, and things start to feel a little claustrophobic. The absolute minimum by code is 30×30 inches, but I’ve heard that compared to showering in a phone booth—it gets the job done, but it’s not exactly comfortable.
Finding the Right Fit for Your Space
If you have a bit more flexibility, rectangular showers are fantastic, especially if you’re replacing an old bathtub. A 36×48 inch or a palatial 36×60 inch shower feels incredibly open and luxurious. With that kind of space, you can start adding cool features like a built-in bench or even multiple shower heads.
For those awkward corner layouts, the neo-angle shower is a clever problem-solver. It’s a five-sided design that tucks neatly into a corner, maximizing your floor space while still feeling roomy inside.
To help you visualize it all, check out the infographic below. It lays out the minimum, recommended, and accessible shower dimensions so you can see how they stack up.
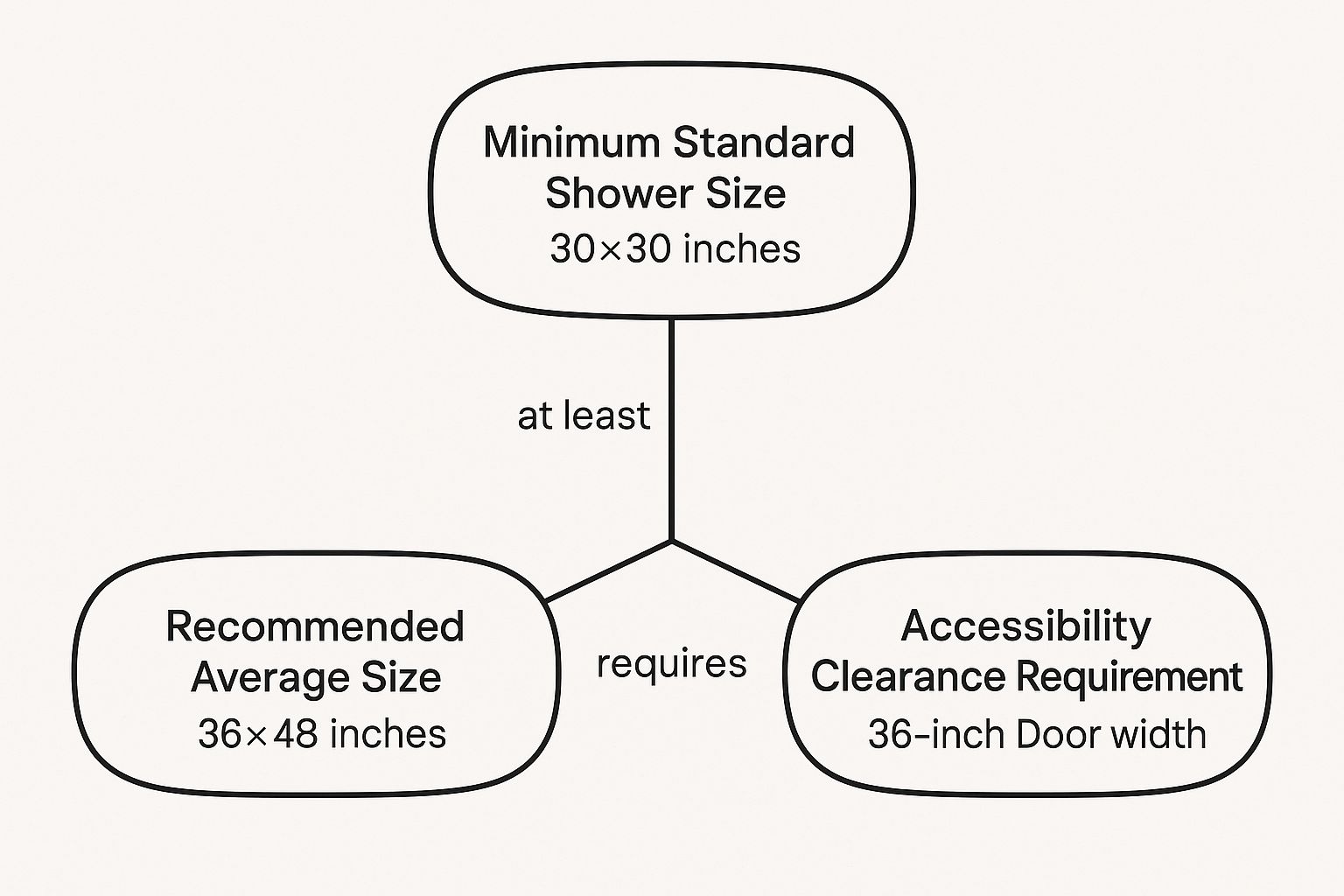
As you can see, while a 30×30 inch shower might pass inspection, the recommended and accessible sizes are really where comfort and usability come into play.
Matching Size with Functionality
The size of your shower stall has a huge impact on the kind of fixtures you can install. A larger shower, for instance, is the perfect stage for a complete system with all the bells and whistles. Think of something like the CRANACH shower systems with farne collection—their wide spray patterns and beautiful designs are made for spaces where you can really stretch out and enjoy the experience.
Choosing a shower size is all about finding that sweet spot between the space you have and the comfort you want. A bigger footprint doesn’t just give you more elbow room; it opens the door to more advanced, spa-like fixtures.
Ultimately, the best standard shower size dimensions are the ones that work for your bathroom and feel right to you. When you think about the layout, your comfort, and your fixtures all at once, you’ll end up with a design that’s both beautiful and perfectly functional. And don’t forget, pairing your new shower with other high-performing hardware can make a huge difference. You can learn more by checking out our guide on choosing water-efficient faucets.
How to Measure and Plan for Your New Shower
Picking the right standard shower size dimensions is about more than just numbers on a page—it’s about making a smart, practical choice for the bathroom you live with every day. A little bit of thoughtful planning can turn what feels like an overwhelming remodel into a straightforward process, guaranteeing your new shower is as functional as it is beautiful.
First things first: grab a tape measure. You need to get an accurate read on the width, depth, and height of the spot where your new shower will live. Here’s a pro tip: always measure from the wall studs, not the face of the existing drywall. This gives you the true, raw footprint you have to work with.
Thinking Through Clearances and Codes
Once you’ve got your raw numbers, it’s time to think about the space around the shower. This is a step people skip all the time, and it’s a critical one. Your shower doesn’t exist in a vacuum; it has to play nice with everything else in the room.
Keep these key factors in mind:
- Door Swing: Is there enough room for the shower door to open without smacking into the toilet or vanity? What about the main bathroom door? The International Residential Code mandates at least 21 inches of clear space in front of a shower opening for a reason—it’s a tight squeeze otherwise.
- Fixture Proximity: Give your toilet and sink some breathing room. Jamming fixtures together is a classic design mistake that makes a bathroom feel cramped and awkward to navigate.
- Future Needs: Are you planning to stay in this home for the long haul? If so, thinking about aging in place now can save a lot of headaches later. A wider, curbless entry might be a much better long-term investment, even if it takes up more floor space.
A well-planned shower feels like it was always meant to be there. A poorly planned one is a source of daily frustration. Taking the time to map out clearances helps you sidestep those common remodeling mistakes and ensures your new shower actually improves the flow of the entire room.
With your measurements and clearance plan sorted, you can now confidently choose the standard shower size dimensions that will work for your project. And don’t forget about the plumbing hiding in the walls! Making sure you have good water flow is just as important. For some great advice on that, check out our guide on how to increase water pressure in your shower.
Choosing a Shower System to Match Your Space
Once you’ve locked in the perfect standard shower size dimensions for your layout, it’s time for the fun part: picking the hardware that takes your shower from purely functional to truly phenomenal. The right fixtures can transform a simple stall into a personal retreat, and this is where a quality shower system really shines. It’s important to remember that the size of your shower plays a big role in what kind of system will work best.
It’s no surprise that homeowners are pouring more thought and resources into their bathrooms. According to market analysis from sources like Grand View Research, the global market for shower enclosures is valued in the billions and is only expected to grow, all thanks to a collective desire for modern, high-quality bathroom setups.
Elevate Your Shower with CRANACH
If you’re aiming for a genuinely luxurious experience, take a look at the elegant designs from CRANACH. Our sophisticated shower systems, especially the Farne collection, are engineered to deliver that spa-like atmosphere, no matter the size of your shower.
This image gives you a glimpse of the sleek, modern feel of the CRANACH shower systems with the farne collection. You can see the high-quality materials and thoughtful design that turn a daily routine into a rejuvenating ritual. It’s the kind of upgrade that makes every day feel a little more special.
As you finalize your system, don’t forget about the long-term upkeep. Knowing the best practices for maintaining sparkling grout lines will keep your beautiful new space looking pristine for years to come. And if you’re working through your budget, be sure to check out our guide on how much a walk-in shower costs.
A Few Final Questions About Shower Dimensions
We’ve walked through a ton of details on standard shower dimensions, but there are always a few questions that pop up right when you’re about to finalize your plans. Let’s tackle those last few uncertainties so you can move forward with total confidence.
What’s the Absolute Smallest a Shower Can Be?
Technically, building codes like the International Residential Code (IRC) say the minimum interior for a shower is just 30×30 inches. But just because you can doesn’t mean you should.
Honestly, showering in a 30×30 inch box is a tight squeeze. You’ll be bumping your elbows and feeling pretty cramped. That’s why most designers will tell you that 36×36 inches is the realistic minimum for a shower that you’ll actually enjoy using every day.
How Much Space Does a Walk-In Shower Really Need?
Walk-in showers feel wonderfully open and spacious, but they need enough room to work properly. A great starting point for a comfortable walk-in shower is around 48×36 inches. This gives you plenty of elbow room and helps keep water from splashing all over your bathroom floor.
When you’re planning a walk-in, two things are critical: a properly sloped floor for drainage and, if you can, a curbless entry for easy access. Good drainage is a must to keep water from pooling, which is the first step toward bigger problems. For more on that, check out our guide on how to avoid mold in your shower.
Should I Go with a Standard Kit or a Custom Shower?
This is a classic project dilemma, and the right answer really boils down to your budget, your timeline, and the look you’re going for.
- Standard Kits: These are your go-to for a straightforward, budget-friendly remodel. They’re typically faster to install and get the job done without a lot of fuss.
- Custom Showers: This is where you get to be the artist. A custom-tiled shower gives you total creative freedom to pick the exact tiles, size, and features you want for a truly one-of-a-kind look.
A standard kit is efficient and cost-effective. But a custom build lets you craft a space that’s perfectly tailored to your bathroom’s unique layout and your personal style.
Think about what matters most for your project, and the best path will become clear.
No matter what size shower you choose, the right fixtures can turn it from a simple stall into a personal retreat. At CRANACH, we’re all about creating shower experiences that are both therapeutic and healthy. Our elegant shower systems from the Farne collection are designed to blend sophisticated style with incredible performance, elevating any space. Explore the Farne Collection today and see how you can transform your daily routine.

