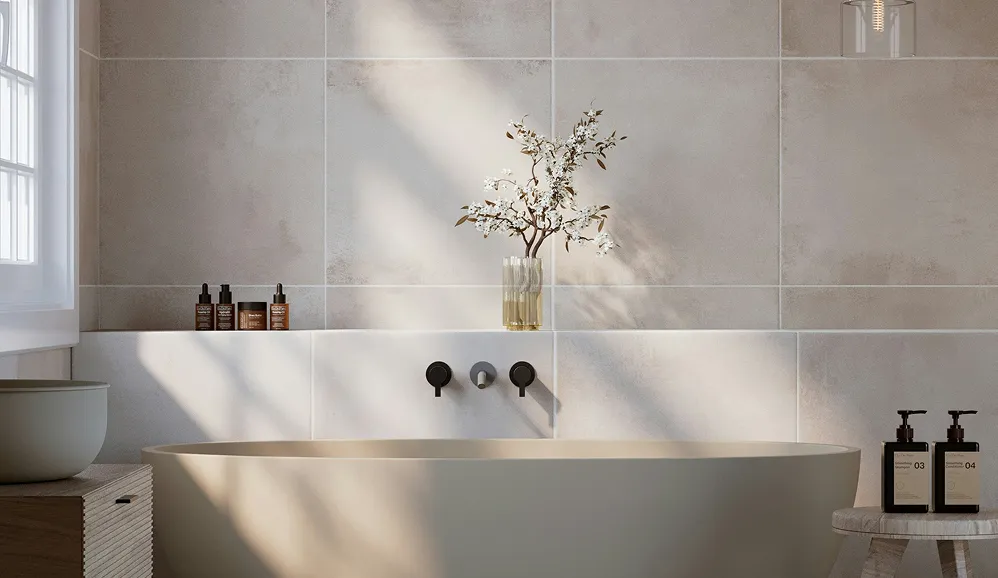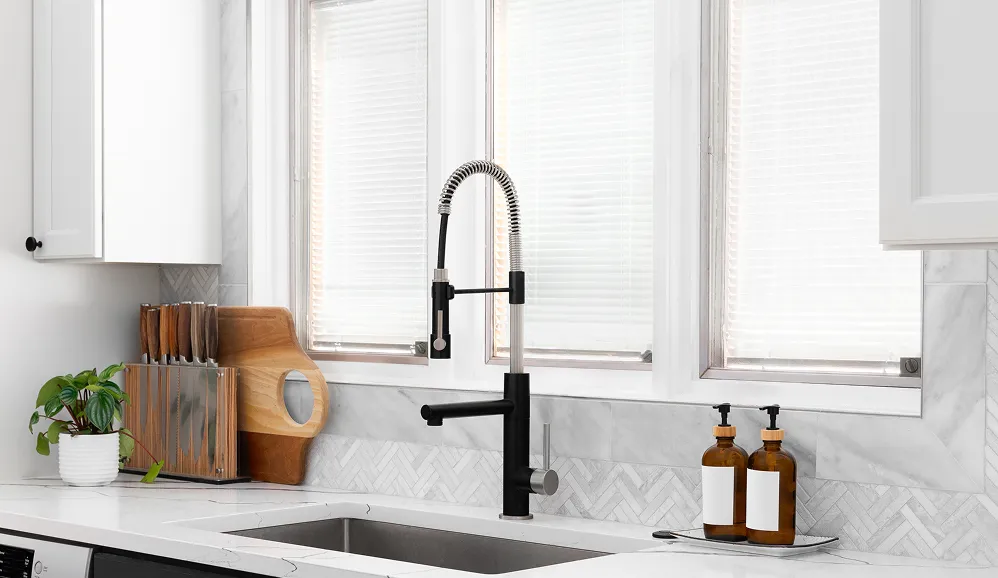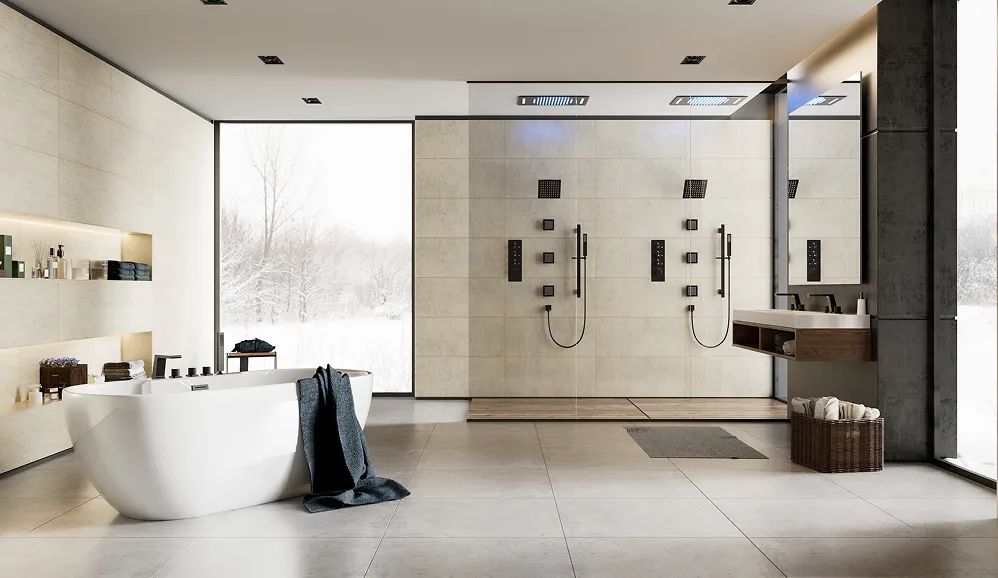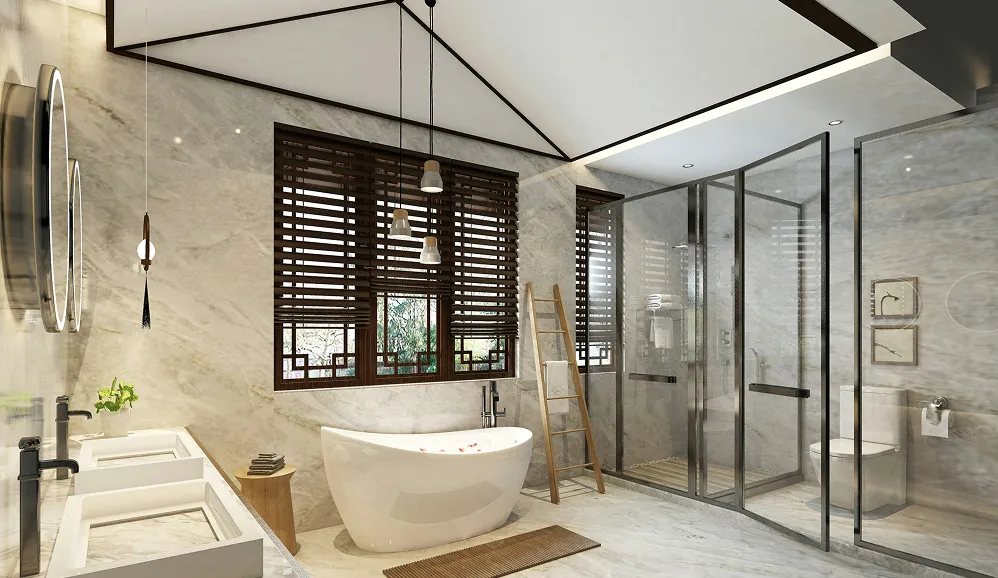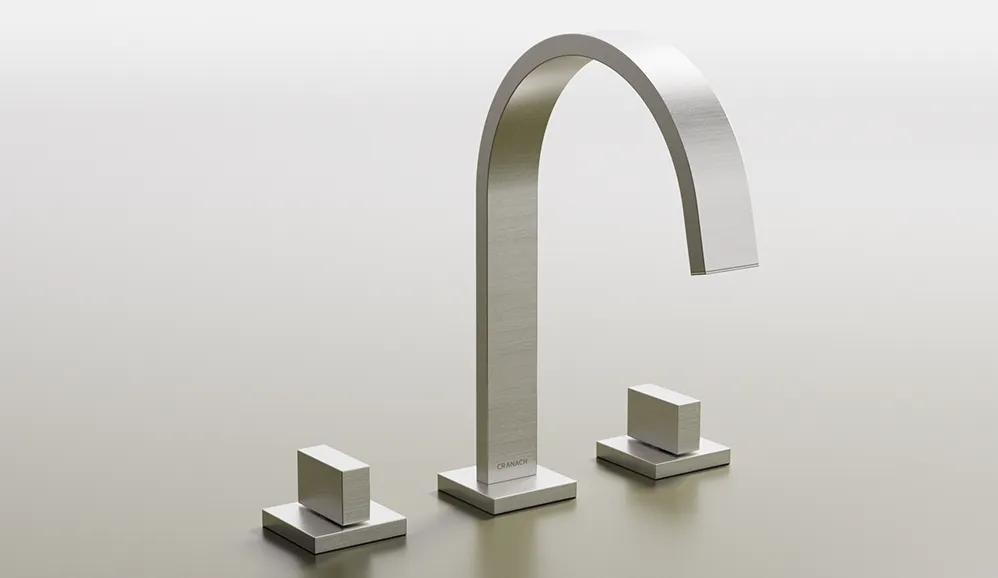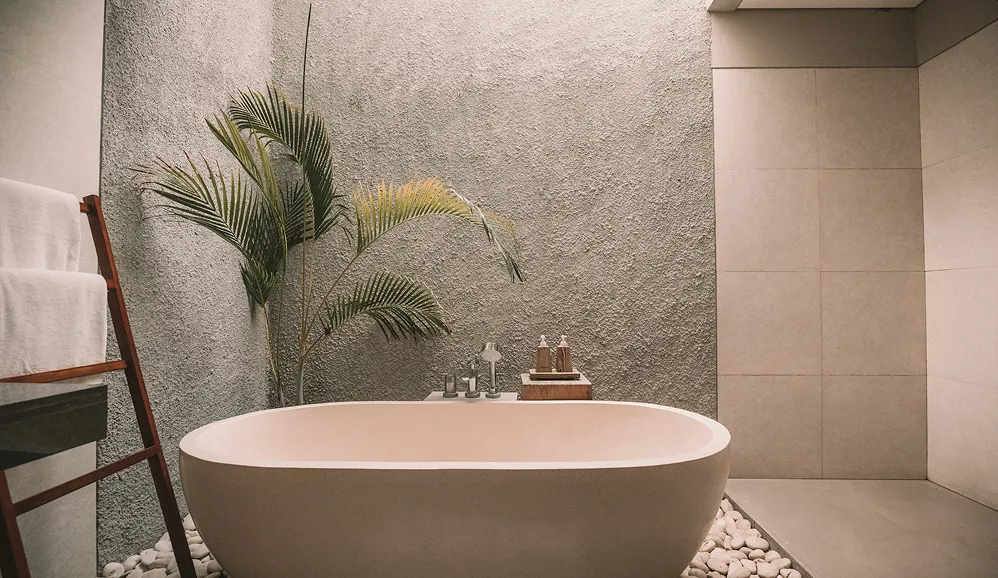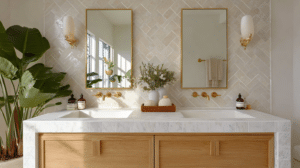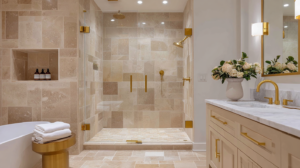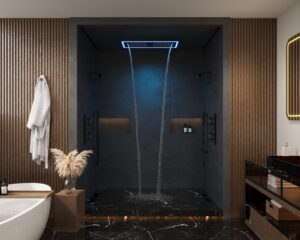Having a small bathroom doesn’t mean you have to compromise on style or function. With the right strategies, even the most compact space can transform into a stunning and practical oasis. The key is to think smart, focusing on elements that create an illusion of space, maximize storage, and enhance functionality. This guide offers top-tier bathroom ideas for small bathrooms with showers, moving beyond generic advice to provide actionable solutions you can implement. We’ll explore how to blend intelligent design with innovative fixtures, proving that size isn’t a barrier to creating your dream bathroom.
This roundup is packed with specific, actionable insights designed for homeowners, remodelers, and industry professionals alike. We will cover everything from installing a corner walk-in shower and implementing vertical storage to selecting space-saving fixtures like a cohesive shower kit or a sleek single handle faucet. For those looking to achieve a fresh look in their compact space, exploring various home transformation services can also provide practical, tailored solutions. Each idea is presented with practical implementation details to help you visualize and execute your project effectively. Get ready to unlock the true potential of your bathroom, no matter its square footage.
1. Maximize Flow with a Corner Walk-In Shower
Traditional framed showers with bulky doors can visually shrink an already compact bathroom. One of the most impactful bathroom ideas for small bathrooms with showers is to replace these enclosures with a sleek, corner walk-in shower. This design utilizes a corner, often an underused area, and opens up the rest of the floor plan by eliminating the physical and visual barrier of a conventional shower door. The seamless transition from the main bathroom floor into the shower area creates an uninterrupted line of sight, making the entire room feel more expansive and integrated.
Why This Design Works
A corner walk-in shower capitalizes on both functionality and modern aesthetics. By forgoing a door, you remove the need for “swing space,” which is the clearance required for a hinged door to open. This instantly frees up valuable square footage, improving traffic flow and making the bathroom easier to navigate, especially for those with mobility considerations. The use of minimalist glass panels ensures that light travels freely throughout the space, preventing the shower from feeling like a dark, enclosed box.
Implementation and Key Considerations
To successfully implement this design, focus on strategic water containment and material selection.
- Install a Fixed Glass Panel: Use a stationary glass panel that is at least 30-36 inches wide. This barrier is sufficient to block the majority of water spray while maintaining an open feel.
- Direct the Water Flow: Position your shower fixtures, especially the showerhead, to direct water towards the tiled back wall and the drain. A complete shower kit from CRANACH can provide an integrated system designed for optimal performance and a cohesive look.
- Choose Large Format Tiles: Minimize grout lines by using large tiles on both the walls and the floor. According to experts at The Tile Shop, fewer lines create a less cluttered and more spacious visual effect.
- Consider a Linear Drain: A linear drain, installed flush against the wall, offers superior drainage and a clean, modern appearance compared to a traditional center drain.
This approach transforms a functional necessity into a sophisticated design feature, proving that even the smallest bathrooms can feel open, luxurious, and highly efficient.
2. Vertical Storage Solutions and Built-In Niches
When floor space is at a premium, the only way to go is up. One of the most effective bathroom ideas for small bathrooms with showers involves leveraging vertical space with clever storage solutions like recessed shower niches, tall narrow cabinets, and wall-mounted organizers. This strategy draws the eye upward, creating an illusion of height, while keeping countertops and floors clear of clutter. By integrating storage directly into the walls, you maintain a clean, open feel without sacrificing functionality.
Why This Design Works
Vertical storage is a cornerstone of efficient small-space design, famously used in tiny homes and modern urban condos where every inch matters. Recessed shower niches, in particular, are a game-changer. They provide dedicated, waterproof storage for toiletries directly within the shower enclosure, eliminating the need for bulky caddies that can make a shower feel cramped. This built-in approach creates a seamless, high-end look that is both practical and visually appealing, turning unused wall cavities into valuable real estate.
Implementation and Key Considerations
To maximize your vertical storage, focus on smart construction and strategic placement. Integrating these elements during a renovation is ideal, as detailed in this guide to remodel a small bathroom.
- Build Niches Between Wall Studs: Utilize the space between standard wall studs (typically 16-24 inches) to create recessed niches without altering your bathroom’s structure.
- Maintain Visual Cohesion: Tile the inside of your niches with the same tile as your shower walls for a subtle, integrated appearance, or use an accent tile for a pop of design.
- Choose Slim Cabinetry: Opt for tall, narrow cabinets that are only 6-8 inches deep. This provides ample storage without protruding into the room and hindering traffic flow.
- Organize for Efficiency: Place frequently used items at eye level for easy access. To keep these spaces tidy, it’s helpful to learn how to efficiently organize your cleaning supplies and other essentials, ensuring a perpetually clutter-free environment.
3. Light Color Palette with Strategic Lighting
One of the most effective bathroom ideas for small bathrooms with showers involves using a light color palette combined with a well-planned lighting scheme. Pale and neutral colors like soft whites, light grays, and muted beiges are highly reflective, which helps bounce light around the room. This effect visually pushes back the walls, making the space feel open, airy, and significantly larger than its actual dimensions. When paired with strategic, layered lighting, this approach transforms a cramped bathroom into a bright and inviting retreat.
Why This Design Works
This strategy works by manipulating perception through light and color. A light-colored base creates a clean, uncluttered canvas that enhances natural and artificial light. Instead of relying on a single overhead fixture, which can cast harsh shadows and make a room feel smaller, a layered lighting approach combines ambient, task, and accent lighting. This ensures the entire bathroom is evenly illuminated, eliminating dark corners and creating a sense of depth and warmth, a principle often highlighted in design resources like Architectural Digest.
Implementation and Key Considerations
Achieving a bright, spacious feel requires careful selection of colors, finishes, and fixtures.
- Choose Reflective Surfaces: Opt for wall tiles with a glossy or satin finish to maximize light reflection. Large-format tiles will also minimize grout lines, contributing to a cleaner, more expansive look.
- Layer Your Lighting: Combine different light sources. Start with a central ambient light, add task lighting like sconces on either side of the mirror, and consider accent lighting such as LED strips under a floating vanity.
- Select the Right Color Temperature: Use warm white LED bulbs (2700K-3000K) to create a welcoming, spa-like atmosphere. The lighting experts at Lutron explain how dimmers can further enhance this, allowing you to adjust the mood from bright and functional to soft and relaxing.
- Maintain a Cohesive Palette: Extend the light color scheme to your fixtures. A sleek single handle faucet in a brushed nickel or chrome finish from CRANACH will complement the bright aesthetic without overwhelming the space. You can explore a variety of sophisticated grey bathroom color ideas for a modern, yet timeless, palette.
4. Space-Saving Fixtures and Compact Designs
Oversized fixtures can dominate a small bathroom, making it feel cramped and difficult to use. A crucial strategy among bathroom ideas for small bathrooms with showers is to select fixtures specifically designed for compact spaces. These pieces are intelligently scaled down to conserve precious square footage without sacrificing functionality or style. By choosing corner sinks, compact toilets, and narrow vanities, you reclaim valuable floor and wall space, enhancing both the usability and perceived size of the room.
Why This Design Works
This approach is rooted in the principle of proportion. Standard fixtures are designed for average-sized bathrooms and can overwhelm a smaller footprint. Compact designs, often drawing inspiration from efficient European or studio apartment layouts, maintain ergonomic comfort while occupying minimal space. A wall-mounted sink, for example, opens up the floor beneath it, creating an illusion of spaciousness and making the room easier to clean. Similarly, a slimline vanity provides essential storage without protruding excessively into the room’s traffic path.
Implementation and Key Considerations
Choosing the right compact fixtures requires careful planning and measurement to maximize every inch of your bathroom.
- Utilize Corners: Install a corner sink or a compact corner toilet to take advantage of often-neglected space. This frees up the main wall areas for other elements like towel bars or a slim vanity.
- Select Wall-Mounted Options: Wall-mounted toilets and vanities create an unbroken floor plane, which, as explained by architects at Houzz, makes the room feel significantly larger and airier.
- Choose a Compact Faucet: Pair your smaller sink with a sleek single handle faucet. A well-proportioned sink faucet from CRANACH prevents water from splashing outside a smaller basin and complements the minimalist aesthetic.
- Integrate Shower Systems: Opt for a streamlined shower kit that consolidates controls and features into a single panel, reducing visual clutter on the shower wall.
By thoughtfully selecting fixtures that are proportional to the room, you can create a bathroom that is not only functional but also feels balanced and intentionally designed. Explore more innovative approaches in our guide to modern bathroom ideas to find inspiration for your space.
5. Mirror Magic and Reflective Surfaces
One of the most effective and classic bathroom ideas for small bathrooms with showers involves the strategic use of mirrors and other reflective surfaces. This technique works by creating an optical illusion, bouncing light around the room to make it feel brighter, larger, and more open. A large mirror or glossy surface can visually double the perceived area, transforming a cramped space into one that feels airy and expansive without altering the physical footprint. It’s a designer’s trick that combines aesthetic appeal with powerful, space-enhancing functionality.
Why This Design Works
Reflective surfaces are masters of light manipulation. In a small bathroom, which often suffers from limited natural light, mirrors and glossy tiles capture and amplify both natural and artificial light sources. This increased brightness eliminates shadows that can make a room feel smaller and more enclosed. Furthermore, by reflecting the room back onto itself, mirrors create a sense of depth and continuity, tricking the eye into seeing a space that extends beyond its actual boundaries. This principle is why high-end hotel bathrooms often feel so luxurious and spacious despite their modest size.
Implementation and Key Considerations
To maximize the impact of this design, placement and material choice are crucial.
- Go Big with Mirrors: Install the largest mirror the space can accommodate, ideally a wall-to-wall or floor-to-ceiling panel. An oversized mirror above the vanity makes a significant impact. Consider an LED mirror for integrated task lighting, which adds functionality and a modern touch.
- Choose Reflective Finishes: Opt for high-gloss or polished tiles for your shower walls and even the floor. The sheen will bounce light effectively. Similarly, select polished chrome fixtures, like a single handle faucet, to add more reflective points throughout the room.
- Position for Maximum Effect: Place mirrors opposite a window or a key light source to double the amount of light entering the space. A mirrored medicine cabinet can also add valuable storage while contributing to the reflective strategy. For more design inspiration, you can learn more about how mirror magic works in small bathrooms.
- Consider Mirrored Accents: For a unique design element, consider using mirrored tiles as a backsplash or an accent wall. This adds texture and sparkle while adhering to the core principle of reflecting light.
6. Multi-Functional Furniture and Fixtures
In a compact bathroom, every single item must justify its presence. One of the most strategic bathroom ideas for small bathrooms with showers is to select furniture and fixtures that serve more than one purpose. This approach eliminates the need for separate, single-use items that consume precious floor and wall space. By choosing pieces that combine storage, function, and style, you can create a highly efficient, uncluttered, and sophisticated environment without sacrificing utility.
Why This Design Works
Multi-functional design is the cornerstone of space-saving philosophy, drawing inspiration from compact living solutions seen in tiny homes and modular apartments. Instead of a separate mirror and a shelf, a mirrored medicine cabinet provides both. A vanity that integrates a sink faucet with deep drawers is far more efficient than a pedestal sink with no storage. This consolidation streamlines the room’s layout, reduces visual clutter, and maximizes every available inch, making the bathroom feel more organized and spacious.
Implementation and Key Considerations
Successfully integrating multi-functional pieces requires careful planning and selection to ensure they meet your specific needs and complement your design aesthetic.
- Choose a Smart Vanity: Opt for a floating vanity with integrated drawers or cabinets. This provides essential storage for toiletries and cleaning supplies while creating the illusion of more floor space. Pairing it with a sleek single handle faucet saves counter space.
- Install Mirrored Cabinets: A recessed or surface-mount mirrored medicine cabinet offers hidden storage for daily essentials, keeping countertops clear. Look for models with integrated lighting to further consolidate functions.
- Consider Fold-Down Elements: A fold-down shower seat provides comfort and accessibility without permanently occupying space. This is a practical addition to any shower kit setup.
- Select a Towel Warmer Ladder: A heated towel rack not only provides warm towels but also serves as storage and a vertical design element. According to home improvement experts at This Old House, they are an efficient way to add a touch of luxury and utility.
This method transforms the bathroom from a collection of individual objects into a cohesive, hard-working system, proving that smart design can overcome the limitations of square footage.
7. Embrace Space-Saving Sliding and Pocket Doors
The traditional hinged door is an often-overlooked space hog in a compact bathroom. A key principle in designing bathroom ideas for small bathrooms with showers is reclaiming every possible inch, and replacing a standard swing door with a sliding or pocket door does exactly that. By sliding along a track or disappearing into the wall cavity, these doors eliminate the need for “swing clearance,” instantly freeing up valuable floor space that can be used for better traffic flow or additional fixtures. This simple change can fundamentally alter the layout and feel of a small bathroom, making it more open and functional.
Why This Design Works
The primary benefit of a sliding or pocket door is the optimization of square footage. A standard door requires up to 10 square feet of clear floor area just to open, which is a significant sacrifice in a small bathroom. Sliding doors, whether they are modern barn-style or hidden pocket doors, operate parallel to the wall, allowing you to place storage, a towel rack, or even a slim vanity in areas that would otherwise have to be kept clear. This design choice is particularly effective in loft apartments, modern farmhouse renovations, and accessible bathroom designs where maneuverability is a priority.
Implementation and Key Considerations
Proper planning is crucial for a successful installation, especially for pocket doors which require structural modifications.
- Ensure Structural Compatibility: Before committing to a pocket door, confirm with a contractor that the intended wall is not load-bearing and has sufficient depth to accommodate the door’s frame and hardware.
- Invest in Quality Hardware: Choose high-quality, soft-close hardware to prevent slamming and ensure smooth, quiet operation. As noted by experts at This Old House, durable hardware is essential for longevity.
- Plan Around Utilities: Carefully map out any electrical wiring or plumbing within the wall cavity. The installation of a pocket door will require these to be relocated, a crucial step to plan for in advance.
- Balance Light and Privacy: A door with a frosted or textured glass panel is an excellent choice. It allows natural light to filter between rooms, enhancing the sense of space, while still providing complete privacy.
8. Wet Room Concept with Linear Drainage
For the ultimate in space-saving design, embracing a full wet room concept is one of the most transformative bathroom ideas for small bathrooms with showers. This European-inspired approach involves waterproofing the entire room, allowing the shower area to integrate seamlessly with the rest of the bathroom floor. By eliminating the need for a separate shower tray or enclosure, you create a single, continuous space that feels significantly larger, more open, and incredibly modern. The key to this design is a subtle gradient in the floor leading to a highly efficient linear drain.
Why This Design Works
A wet room removes all physical and visual barriers, maximizing every available square inch of a compact bathroom. This not only enhances the sense of space but also creates a highly accessible environment, ideal for universal design principles. The unified flooring and wall surfaces provide a clean, minimalist aesthetic that is easy to maintain. Furthermore, with the entire room designed to handle moisture, cleaning becomes simpler, and concerns about water damage are minimized when constructed correctly.
Implementation and Key Considerations
Proper execution is critical for a successful and long-lasting wet room. This is a project that requires a contractor experienced in this specific type of construction.
- Prioritize Professional Waterproofing: The entire room, including the floor and walls, must be professionally waterproofed using a tanking system. Leading waterproofing manufacturers provide comprehensive kits and guidance that are essential for preventing leaks.
- Install a High-Capacity Linear Drain: A linear drain is a must. Placed against a wall, it efficiently channels water away and requires only a single-slope floor gradient, which is easier to construct and more comfortable to stand on than a traditional center drain.
- Ensure Proper Ventilation: Increased humidity is a given in a wet room. A powerful extractor fan is non-negotiable to manage moisture and prevent mildew. For more information, you can learn about how to avoid mold in your shower and apply those principles to the entire space.
- Choose Non-Slip Flooring: Safety is paramount. Select a non-slip tile for the entire floor area to prevent accidents. Many beautiful porcelain and natural stone options offer high slip-resistance ratings.
8 Small Bathroom Shower Ideas Comparison
| Feature / Item | Implementation Complexity 🔄 | Resource Requirements 💡 | Expected Outcomes 📊 | Ideal Use Cases 💡 | Key Advantages ⭐⚡ |
|---|---|---|---|---|---|
| Corner Walk-In Shower with Glass Partition | Moderate – glass installation and waterproofing needed | Glass panels, wall fixtures, ventilation upgrades | Open, airy feel; space maximization with partial splash risk | Small bathrooms, modern apartments, boutique hotels | Space-efficient; brightens room; easy access; cost-effective |
| Vertical Storage Solutions and Built-In Niches | High – wall modifications and reinforcements | Custom cabinetry, wall reinforcement, lighting | Maximizes storage without floor usage; organized appearance | Tiny houses, urban condos, minimalist designs | Cleared countertops; customizable; maximizes vertical space |
| Light Color Palette with Strategic Lighting | Low – primarily decorative and electrical work | Paint, tiles, layered lighting fixtures | Illusion of larger space; improved lighting quality | Scandinavian, spa-inspired, modern renovations | Brightens room; timeless style; energy-efficient LEDs |
| Space-Saving Fixtures and Compact Designs | Moderate – special plumbing and mounting | Compact fixtures, reinforced walls for mounting | Opens floor space; maintains functionality | Studios, RVs, small European-style bathrooms | Saves space; easier cleaning; cost-effective compared to standard sizes |
| Mirror Magic and Reflective Surfaces | Moderate – mirror installation requires skill | Large mirrors, reflective tiles, LED backlighting | Greatly increases perceived space; enhances light | Luxury bathrooms, boutique homes, high-end renovations | Affordable space illusion; improved lighting distribution |
| Multi-Functional Furniture and Fixtures | High – complex units with electrical/plumbing integration | Custom furniture, powered features | Maximizes functionality in small areas | Tiny houses, modular living, multi-use rooms | Space-saving; reduces clutter; cost-effective over multiple single items |
| Sliding and Pocket Doors | High – involves wall modifications and hardware | Specialized door systems, hardware maintenance | Saves floor space; improves traffic flow | Tight spaces, modern farmhouse, accessible bathrooms | Frees up floor area; modern look; improves accessibility |
| Wet Room Concept with Linear Drainage | Very High – extensive waterproofing and flooring work | Waterproof membranes, sloped floors, drainage systems | Largest open feel; easy cleaning; spa-like ambience | High-end homes, universal design, resorts | Spacious; accessible; minimal cleaning surfaces; flexible space use |
Your Blueprint for a Better Small Bathroom
Transforming a compact bathroom is no longer a daunting challenge but an exciting opportunity for innovation and smart design. Throughout this guide, we’ve explored a wealth of bathroom ideas for small bathrooms with showers, moving from broad concepts to specific, actionable strategies. The journey from a cramped, cluttered space to a functional, serene oasis is built upon a foundation of clever choices and strategic planning. By embracing these principles, you can craft a bathroom that feels expansive, organized, and perfectly tailored to your needs.
A successful small bathroom remodel is a testament to the idea that great design isn’t about the amount of space you have, but how effectively you use it. We’ve seen how vertical space can be maximized with built-in niches and how a corner walk-in shower with a glass partition can dramatically open up a room. The power of a light color palette, amplified by strategic lighting, creates an illusion of depth and airiness that defies the room’s actual square footage. These are not just aesthetic tricks; they are fundamental design principles that deliver tangible results.
Key Takeaways for Your Renovation
The most impactful changes often come from a combination of several smart solutions working in harmony. Your next steps should involve identifying which of these ideas resonate most with your space and lifestyle. Consider the following core takeaways as you finalize your plan:
- Fixture Functionality is Paramount: Choosing the right fixtures is crucial. A wall-mounted toilet, a floating vanity, or a sleek single handle faucet can save precious floor space, making the room feel larger and easier to clean. For instance, a streamlined basin faucet from CRANACH not only looks modern but also has a smaller footprint than bulkier, traditional models.
- Embrace Integrated Solutions: Look for ways to combine function. A complete shower kit can simplify installation and ensure a cohesive look, while multi-functional furniture like a storage ladder or a mirrored medicine cabinet addresses multiple needs with a single piece. The goal is to reduce clutter by making every element work harder. According to the National Kitchen & Bath Association (NKBA), integrated storage and multi-functional designs are top trends for maximizing utility in compact spaces.
- Master the Art of Illusion: Never underestimate the psychological impact of design. Reflective surfaces, large mirrors, and continuous flooring into a wet room setup can fool the eye, making the bathroom feel boundless. Pairing these elements with a minimalist aesthetic and a “less is more” approach will amplify the effect.
Ultimately, the best bathroom ideas for small bathrooms with showers are those that solve practical problems while creating a space you love to be in. The strategies outlined here, from installing a pocket door to choosing a space-saving sink faucet, are your blueprint for achieving that balance. A well-designed small bathroom enhances your daily routine, adds value to your home, and proves that thoughtful design can triumph over any spatial limitation. Your perfect compact bathroom is not a distant dream; it’s a project waiting to happen.
Ready to bring these ideas to life with high-quality, thoughtfully designed fixtures? Explore the curated collections at CRANACH bath and kitchen, where you’ll find innovative solutions like therapeutic shower kit systems and elegant, space-saving faucets designed specifically to enhance small bathrooms. Visit Cranach bath and kitchen to find the perfect components for your renovation project.

