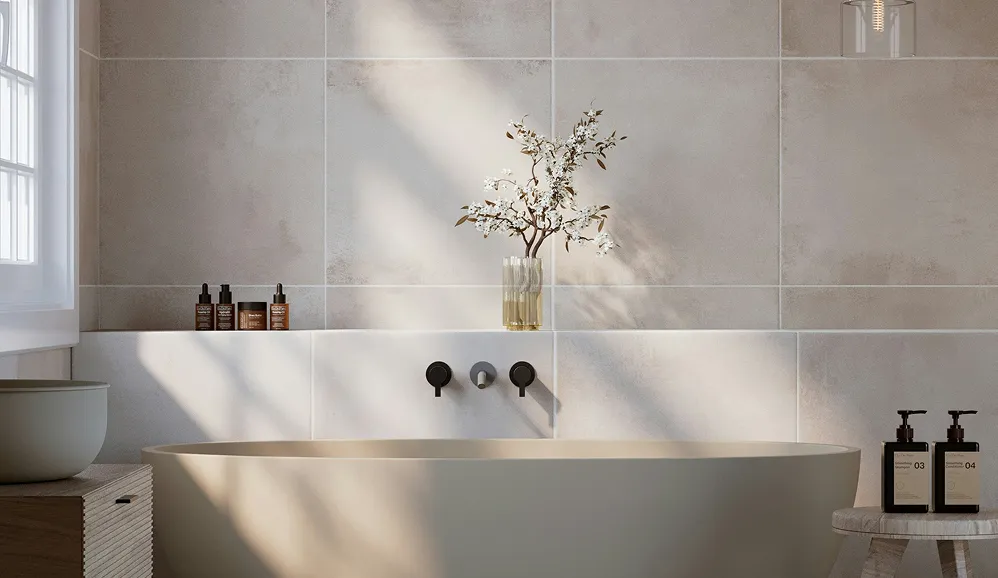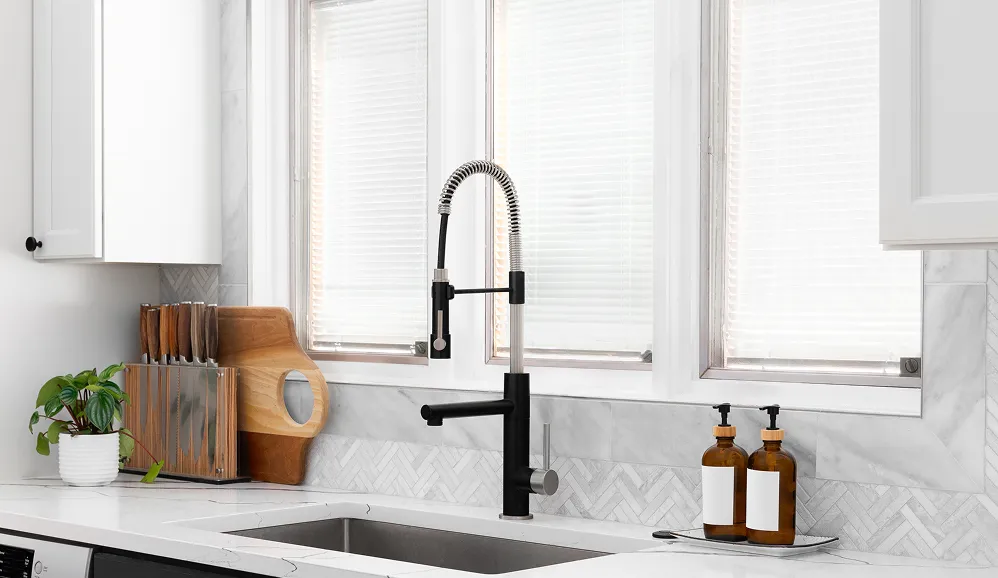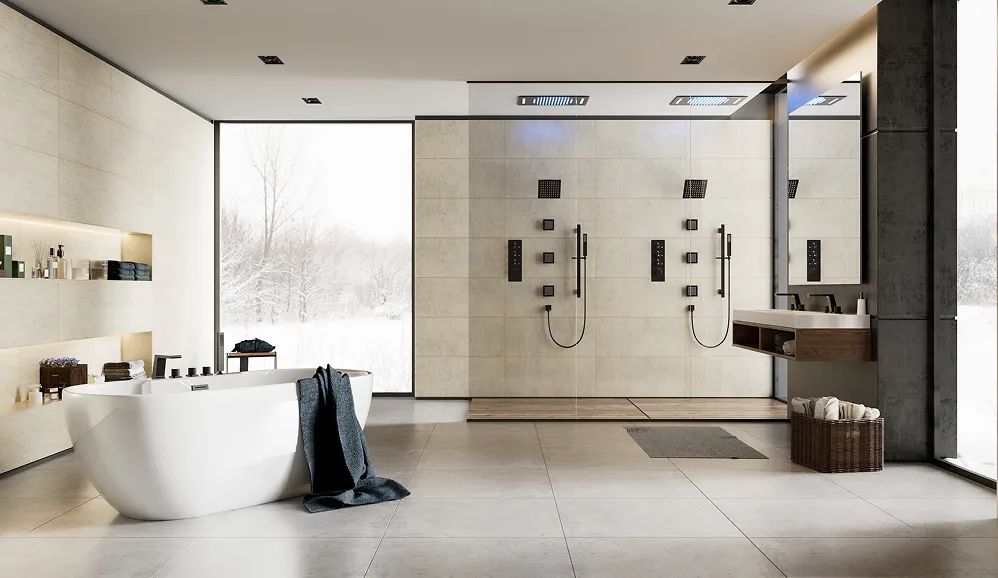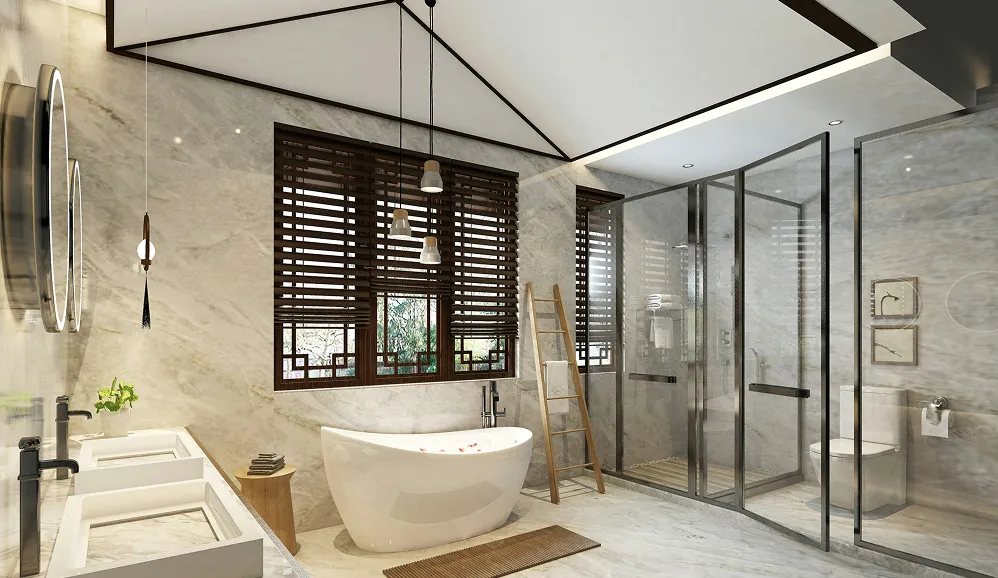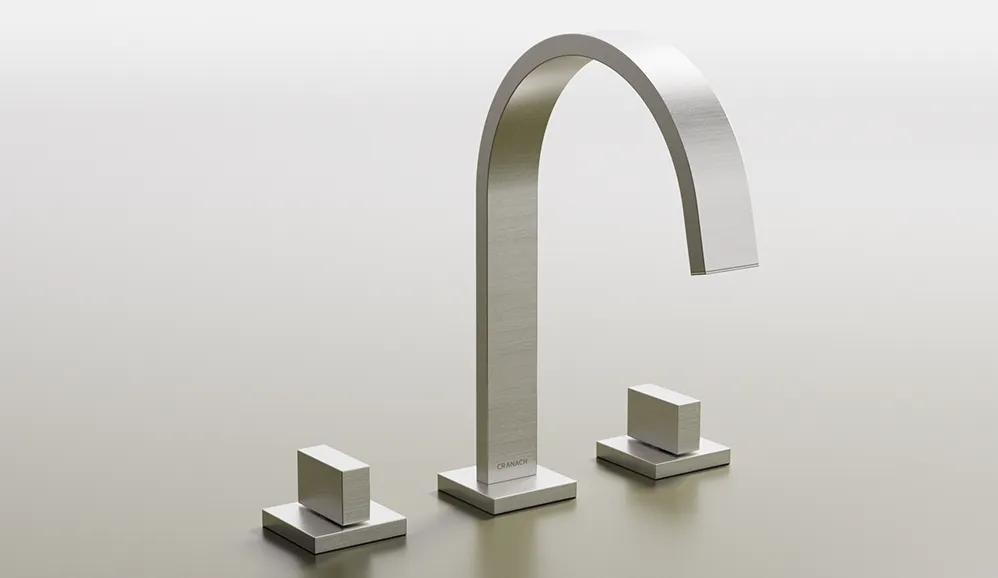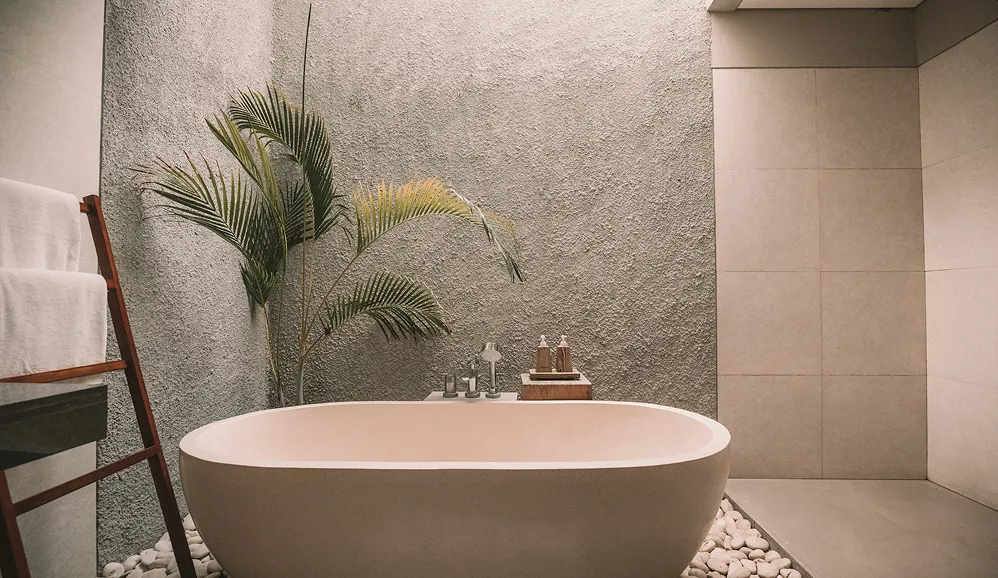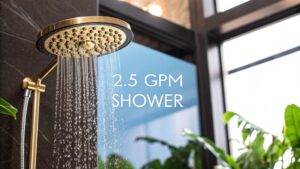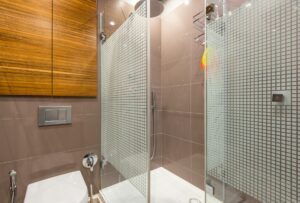Standard Shower Valve Rough-In Dimensions Overview
Understanding shower valve rough-in dimensions is essential for a successful bathroom renovation. These measurements determine how your plumbing components fit within the wall, ensuring proper function and a polished final look. This overview covers the key dimensions for any shower valve installation, helping you avoid costly rework and ensuring comfortable use. These dimensions are standardized across most projects for consistent performance and compliance with building codes.
Knowing these dimensions clarifies the relationship between the valve’s location, the wall structure, and the final appearance. For instance, the standard 12-inch valve placement depth ensures enough room for the valve body, piping, and access panels. This makes future maintenance and adjustments much easier. For related information on sink faucets, see our guide on bathroom sink faucet dimensions.
Showerhead placement is also crucial. The standard rough-in height for a shower arm is typically 80 inches from the floor. This places the showerhead between 65 and 78 inches high, a comfortable range for most people. This standard height is common in both residential and commercial settings for ergonomic use and adherence to plumbing codes. Proper planning of these interconnected measurements leads to a seamless and enjoyable shower experience.
Height Requirements And Vertical Placement Standards
Getting the shower valve height right is crucial for a comfortable and functional shower. This guide covers standard height ranges for different valve types, taking into account factors like ceiling height, user needs, and accessibility requirements. We’ll also explore measurements for valve centers, trim plate positions, and their relation to the showerhead.
Standard Height Recommendations
For a comfortable experience, the valve center is typically installed 48 inches above the finished floor. This measurement is a good starting point for most showers.
However, an acceptable range extends from 45 to 51 inches to accommodate different user heights. This flexibility allows you to tailor the height to the specific needs of your household.
Consider the needs of children or individuals with mobility limitations when determining the optimal height. You might find this resource helpful: faucet installation costs.
Adapting To Different Scenarios
The standard 48-inch height may need adjustments in specific situations. For example, thermostatic valves, with their more complex controls, sometimes benefit from a slightly higher placement. This makes them easier to reach and operate.
In multi-generational bathrooms, a variable height range improves usability for all family members. Think about who will be using the shower and what their needs are.
Before finalizing your valve height, consider creating a quick reference table like the one below.
To help you visualize the standard heights for various shower valve types and installations, refer to the following table:
Standard Shower Valve Height Specifications:
Quick reference for rough-in heights across different valve types and installation scenarios
| Valve Type | Standard Height (inches) | Acceptable Range | Application |
|---|---|---|---|
| Single-Handle Mixing Valve | 48 | 45-51 | Standard Showers |
| Thermostatic Mixing Valve | 51 | 48-54 | Showers requiring precise temperature control |
| Pressure Balancing Valve | 48 | 45-51 | Showers where water pressure fluctuations are common |
| Shower/Tub Combination Valve | 48 | 45-51 | Bathrooms with combined shower and tub fixtures |
| Valves for Accessible Showers | Variable, compliant with ADA guidelines | Dependent on specific accessibility needs | Showers designed for users with mobility limitations |
This table summarizes common shower valve heights and their applications. Remember to always consult local plumbing codes and ADA guidelines for specific requirements. A little planning ensures a comfortable and code-compliant shower for everyone.
Horizontal Spacing And Wall Depth Requirements
Horizontal placement, a frequently overlooked aspect of shower valve installation, is crucial for both functionality and aesthetics. This section dives into proper lateral positioning, wall depth requirements, and necessary clearances. Understanding how wall materials, insulation, and access panels impact your shower valve rough-in dimensions is essential for a successful project.

Wall Depth And Valve Body Placement
The valve body requires sufficient space within the wall cavity. A standard wall depth of 4-6 inches often accommodates the valve, piping, and connections. However, thicker walls might be necessary for specific valve types or more complex, multi-function systems.
Adequate depth prevents operational issues and allows for future maintenance. This is especially important for intricate valve systems with additional components.
Multiple Valves And Corner Installations
Multiple valve systems, common in tub-shower combinations, require careful spacing. Precise center-to-center measurements between valves ensure proper trim plate alignment and prevent interference.
Corner installations also require meticulous planning, as standard dimensions often need adjustments. Accurate measurements and adapting standard practices are key in these situations. Learn more about different valve types in our article about types of faucet valves.
Non-Standard Walls And Retrofit Solutions
Non-standard wall depths or retrofitting existing installations present unique challenges. Thinner walls may require extensions or alternative valve configurations.
Thicker walls, while offering more space, might necessitate longer piping runs. In both scenarios, the relationship between horizontal spacing and wall depth is crucial for proper shower valve rough-in dimensions.
Careful planning avoids problems like restricted water flow or difficulty accessing components for maintenance.
Modern Valve Technology and Installation Considerations
Today’s shower valves are packed with features that impact the traditional rough-in dimensions. This includes digital controls, pressure-balancing systems, and thermostatic mixing valves. Planning your installation carefully is key to a successful project.
Digital Controls and Smart Showers
Digital shower controls allow for precise temperature control and personalized shower settings. This can influence where you place the control module and how it connects to the valve body.
Smart shower systems often require electrical connections, which you’ll need to account for during the rough-in phase. Think about placement of outlets and wiring routes.
Multi-Outlet Configurations and Safety Features
Multi-outlet showers, like those with body sprays and rain showerheads, impact both your water supply lines and valve placement. More outlets mean more plumbing and potentially larger valves.
Pressure-balancing valves and thermostatic mixing valves protect against scalding and maintain consistent water temperature. They have specific clearance and placement requirements because of their internal components. Be sure to consult the manufacturer’s specifications. Historically, shower valve rough-in dimensions have evolved due to new technology and changing user preferences. Over time, shower systems have become more adjustable and customizable to meet individual needs. Learn more about shower valve specifications.
Future-Proofing Your Installation
It’s important to accommodate current technology, but thinking ahead can save you money down the road. Consider adaptable plumbing systems and leave extra space in the wall cavity.
This allows for future upgrades without major demolition. A little planning now ensures your shower can adapt to future innovations with minimal rework.
Code Compliance And Regional Requirements
Understanding building codes and their impact on shower valve rough-in dimensions is crucial. Getting these measurements right the first time prevents costly rework later. This guide covers key code requirements affecting valve placement, including accessibility, safety, and regional variations.
International Building Codes and Local Amendments
International building codes provide a foundation for shower valve rough-in dimensions. These codes translate into specific measurements for height, spacing, and other critical factors. However, local amendments can add specific requirements that modify these baseline standards.
For example, some regions have stricter regulations regarding backflow prevention or scald protection. This can influence both valve selection and placement. Always research local amendments to the international codes applicable to your area.
ADA Compliance for Accessible Showers
Accessibility standards, like those outlined in the Americans with Disabilities Act (ADA), introduce essential dimensional requirements for shower valves in accessible bathrooms. These standards ensure usability for people with disabilities.
Key considerations include lever handle operation, temperature controls, and reach ranges. For more detailed information, see our guide to ADA faucet requirements. Compliance is mandatory for accessible installations and significantly impacts valve choices and placement.
Commercial Versus Residential Requirements
Commercial and residential building codes often differ in their requirements for shower valve installations. Commercial settings typically demand stricter regulations for safety and accessibility due to higher usage and a wider range of user needs.
These stricter regulations may necessitate more robust pressure balancing valves and specific anti-scald measures. Understanding these distinctions is crucial when planning shower valve rough-ins for different project types.
Permit Processes and Rough-In Specifications
Most jurisdictions require permits for plumbing work, and these applications usually demand detailed rough-in specifications. These specifications outline required shower valve rough-in dimensions, ensuring compliance with local codes.
Working closely with inspectors and providing accurate documentation streamlines the permit process. It also ensures your installation meets all applicable standards while maintaining optimal functionality.
To summarize key dimensional requirements across various building codes and applications, refer to the table below:
Code Requirements By Installation Type
Essential dimensional requirements across different building codes and applications
| Code Type | Height Range | Clearance Minimum | Special Requirements |
|---|---|---|---|
| International Building Code (IBC) | 48″ – 60″ | 15″ from centerline | Varies by local amendment |
| ADA | 38″ – 48″ | 15″ from centerline, lever operation | Scald protection, accessible handle |
| Commercial | Varies by application | Typically 15″+ | Pressure balancing valves, anti-scald measures |
| Residential | 48″ – 60″ | 15″ from centerline | May vary by local code |
This table highlights the variability in height ranges, clearance minimums, and special requirements based on the governing code. It is essential to consult the specific code for your location and project type. Remember that local amendments can significantly alter these requirements, so thorough research is always recommended.
Troubleshooting Dimensional Problems and Solutions
Getting your shower valve rough-in dimensions just right is crucial for a successful bathroom project. Inaccurate measurements can lead to a cascade of problems down the line. This guide provides solutions to common dimensional issues, from small tweaks to more involved fixes. We’ll cover assessing existing rough-ins, spotting potential issues, and implementing the right corrections.
Addressing Common Dimensional Discrepancies
Small discrepancies in shower valve rough-in dimensions are often easily fixed. If your valve is a bit too high or low, adjustable extension kits can bridge the gap between the valve body and the trim plate.
Likewise, if the horizontal spacing is slightly off, offset connectors can help align the piping.
For larger deviations, however, more significant solutions are required. This might involve relocating the valve within the wall cavity or adjusting the surrounding framing.
Retrofitting and Non-Standard Dimensions
This diagram illustrates standard plumbing rough-in measurements. It’s a great starting point for troubleshooting and shows how fixture placement relates to the plumbing behind the wall. Understanding these relationships is key, especially when adapting to existing plumbing during a retrofit.
Non-standard wall depths or retrofitting existing installations often call for unique solutions. Thinner walls might require recessing the valve body further into the wall or using extension kits. Thicker walls, on the other hand, could mean longer piping runs or even custom valve configurations.
Professional Intervention and Preventing Errors
While many dimensional problems are manageable DIY projects, some require professional help. If you need structural modifications or complex plumbing rerouting, consulting a licensed plumber is essential. For tips on maintaining your fixtures, check out our article on cleaning bathroom faucets.
The best way to handle dimensional issues is to prevent them in the first place. Double-check your measurements, carefully review the manufacturer’s specifications, and consult local plumbing codes before you begin the rough-in process. This proactive approach can save you significant time and money.
Ready for a bathroom upgrade? Visit Cranach bath and kitchen for a wide selection of high-quality bathroom faucets and fixtures to complete your project.

